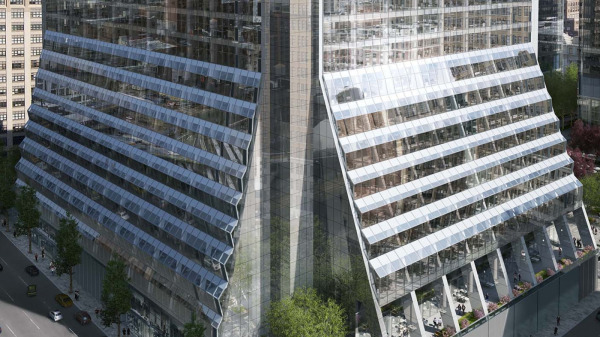April 6, 2016
Beautifying Brutalist

Originally printed in Reimagine Magazine, Summer 2014
Pike Research predicts that the global market for building retrofits will nearly double between the years 2014 and 2023. NewYork City, in particular, is a hotbed of retrofit activity. The Empire State Building made the news in 2009 when its renovation strategy was widely applauded not only for restoring the building’s original lustre, but also for integrating modern sustainability upgrades.
One mile away from the Empire State Building, architectural firm REX is coordinating a $200-million transformation of another Manhattan landmark, owned by Brookfield Office Prop- erties: 450 West 33rd Street. This landmark will be reborn as Five Manhattan West, fully integrating into Brookfield’s larger $4.5-billion Manhattan West development.
Originally designed by architectural firm Davis Brody (now Davis Brody Bond) and constructed in 1969, 450 West 33rd Street is a striking example of brutalist architecture. The precast concrete cladding with integrated windows is typical of its time, boasting what REX terms “hard beauty.”
The building was subjected to some aesthetic modifications in the 1980s, when its exterior components were painted beige or covered over by brown metal siding. These uncomplimentary changes earned the building the not-so-affectionately nickname of The Tyrell Building, after the headquarters in the dystopian sci-fi film Blade Runner. Surrounded by newer developments on each side, the building was in dire need of both aesthetic and efficiency upgrades in order to compete for the city’s “Class A” tenants.
The building’s 140,000 square metres of interior space required a facelift as well. Although it boasts exceptionally large floor plates (ranging between 8,000 and 11,500 square metres), not all of the space is leasable under modern building standards due to the structure’s distinctive geometry.
Most of the building’s perimeter walls were designed in 1969 and sloped at an angle of 20 degrees, which meant that the minimum height for accessible paths of travel did not reach the mandated two-metre mark. Although the obvious solution was to make each floor’s windows vertical, this posed problems; snow, ice and guano would accumulate on these steps.
In the end, REX’s solution was to pleat the building’s new facade, which addresses and mitigates myriad challenges related to code, comfort and sustainability.
First, the new pleated facade treatment maximizes floor plates and meets the New York building code, reclaiming space that was otherwise un-leasable, yielding immediate financial benefits to Brookfield Office Properties. In fact, this innovation transformed a major design and leasing challenge into a net positive for the commercial real estate corporation.
“Manhattan West is a vital mixed-use real estate development and the redeveloped 450 West 33rd Street gives the urban campus even greater depth and diversity,” says Dennis Friedrich, chief executive officer of Brookfield Office Properties.“The building’s unique mix of high ceilings and large, open floor plates are especially attractive to companies seeking this type of collaborative, loft-like space.”
Further savings were achieved by precisely angling the under-slung panes of the facade so that they do not technically qualify as skylights, which are far more expensive, requiring safety laminated glazing. This design choice marks a sustainable strategy for Five Manhattan West. Even though the pleated facade increased glass surface area, the insulation value of the new glazing assembling is higher than before, meaning there has been no reduction in energy performance or insulation value for the building.
Also, the new facade treatment improves tenant comfort within the space.The over-slung panes of glass are partially opaque, reducing the amount of glare and solar heat gain for occupants near the windows. At the same time, the design allows additional natural light to pour into the space, enhancing the tenant experience and providing more of the occupants with access to daylight. The incredibly transparent and open interior spaces help to open the massive floor plates of the building. Finally, upgrades will be performed to the building’s lobby, elevator cores and building services, aligning with the needs of upscale offices.
The building’s improved aesthetic will integrate with the rest of Brookfield’s Manhattan West development. REX describes the shape as suggesting a “shimmering cascade” or “a beckoning lighthouse Fresnel lens that reflects the sky.” Either way, Five Manhattan West’s rebirth marks a dramatic urban design improvement.
The building’s triple bottom line results confirm the feasibility of transforming aging building stock into leasable assets.
With a projected completion date of 2016, this renovation will mark Five Manhattan West as a beacon of progress in West Chelsea, and make the financial and environmental case for innovative building retrofits. Today, Canadian cities with a glut of brutalist structures from the same era as Five Manhattan West are facing the ques- tion of either retrofit or demolition. Reimagining existing buildings proves to be both an economically and environmentally better choice.
 |
|
|
Text: Kent McKay Images: REX |

