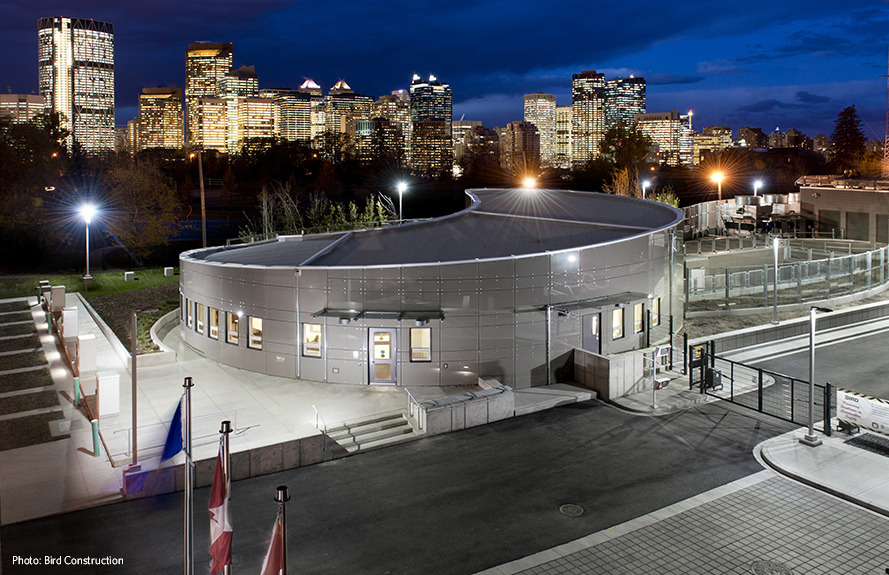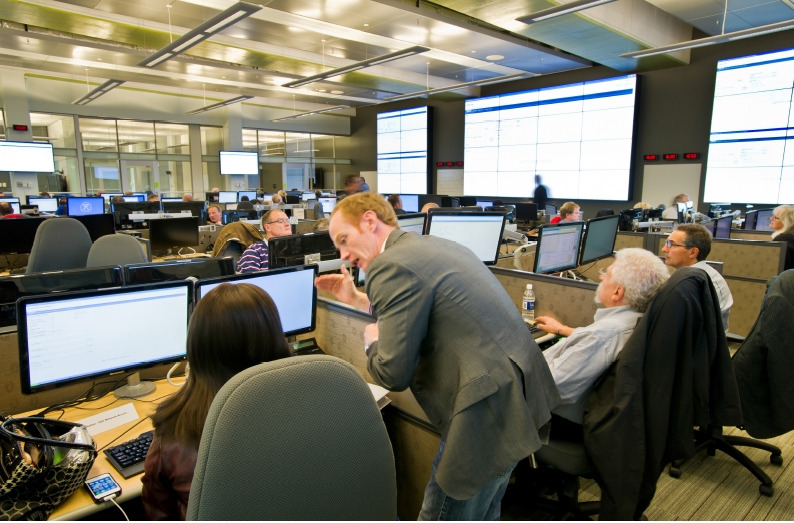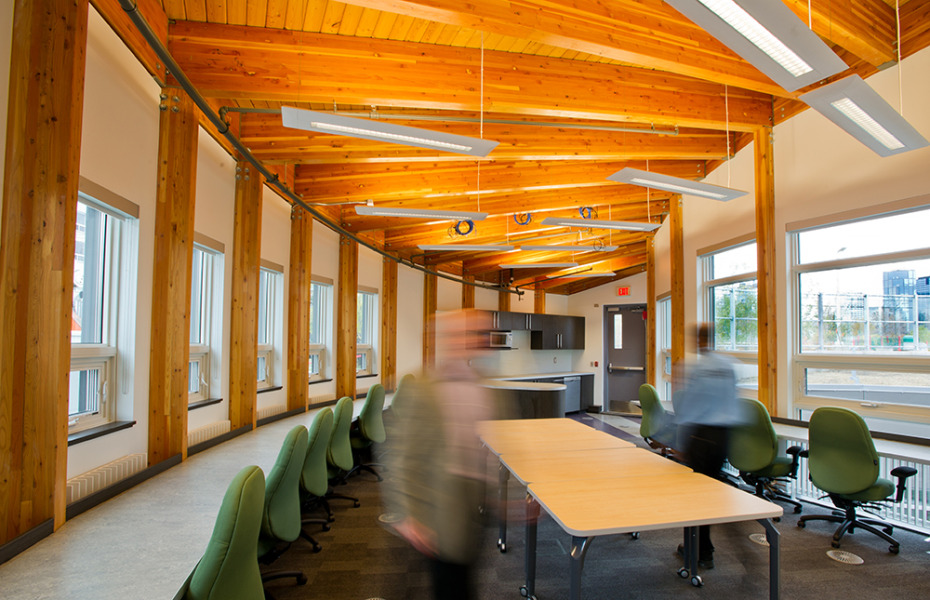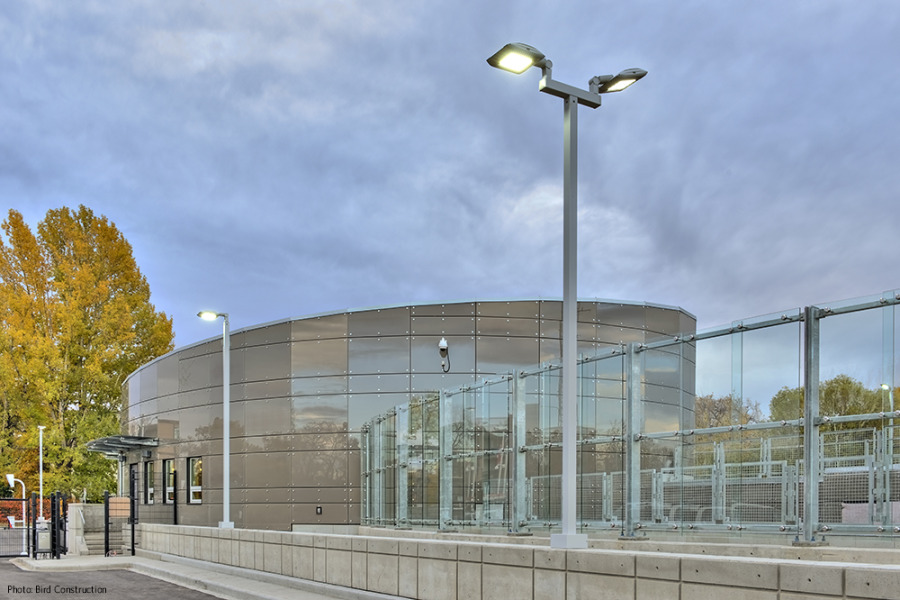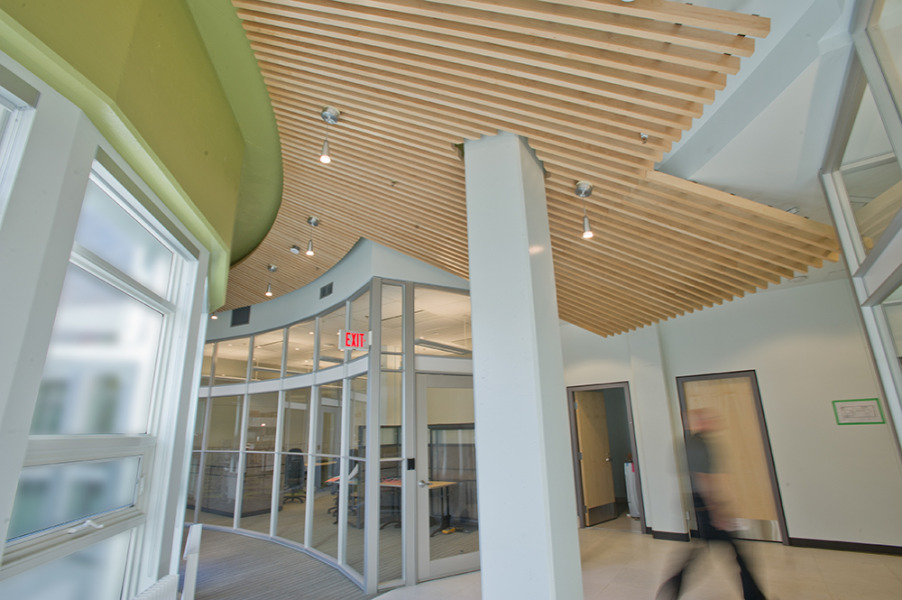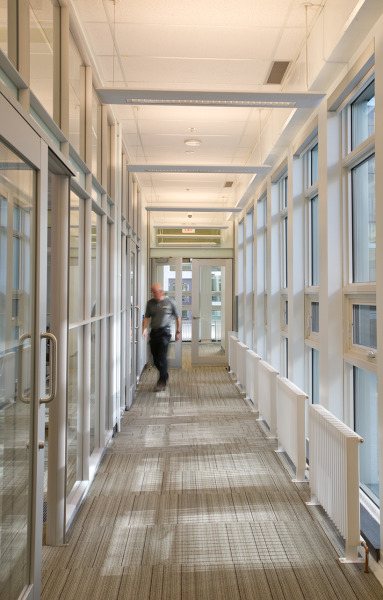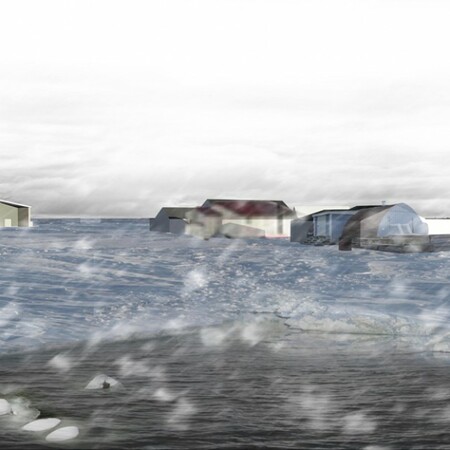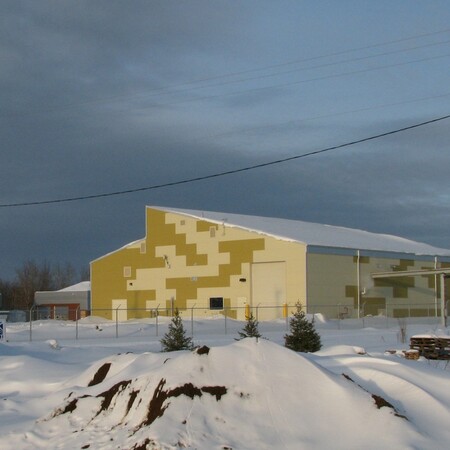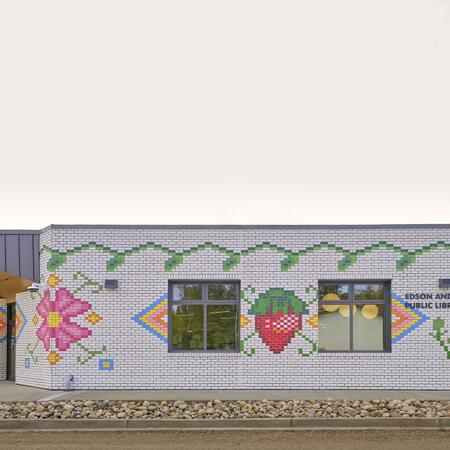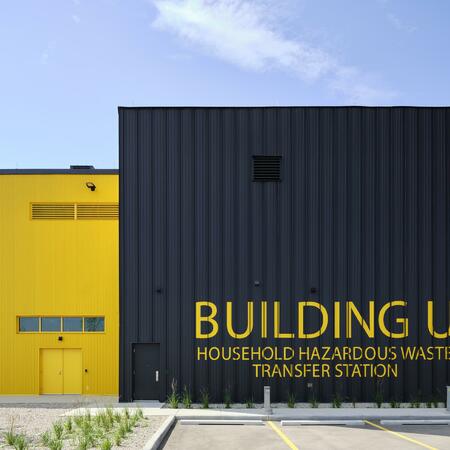Project Sectors
HISTORY
The primary purpose of the EOC is to serve as a central operations hub in the event of a major emergency or disaster in the Calgary area. The project presented an interesting challenge: to create a large, powerful, and highly resilient structure that would be well-received by residents of the surrounding community. With this objective at the forefront, we consulted extensively with community members and stakeholders to define our vision for success.
VISION
A recurring concern that arose in our community workshopping sessions was that the EOC would mar the landscape of the site’s beautiful parkland country. With the aim of tactfully integrating the structure within its natural environment, we proposed a low circular massing that would appear as a park pavilion from a distance. The bulk of the building is buried underground, preserving the park’s natural environment and providing ample space for the Centre’s myriad operations.
NESTLED WITHIN THE LAND
The EOC demonstrates practical and effective high-performance building strategies with minimal material and energy waste. Not only is it LEED® Gold-certified, but it has the potential to be self-sustaining for up to 72 hours. The building’s incredible efficiency and functionality does not come at the cost of occupant comfort, as we innovated to install three glass-walled light wells to guide natural daylight into the structure’s lower reaches.
RECOGNITION
- Consulting Engineers of Alberta, Award of Merit, CEA: Showcase Awards 2014 - Award Winners, 2014
- American Concrete Institute, Award of Excellence - Buildings, ACI Alberta Awards of Excellence, 2013
- Alberta Construction Magazine, Top Projects: Institutional, Under $50 Million, 2012
- Alberta Construction Magazine, Top Projects: Sustainability, 2012

