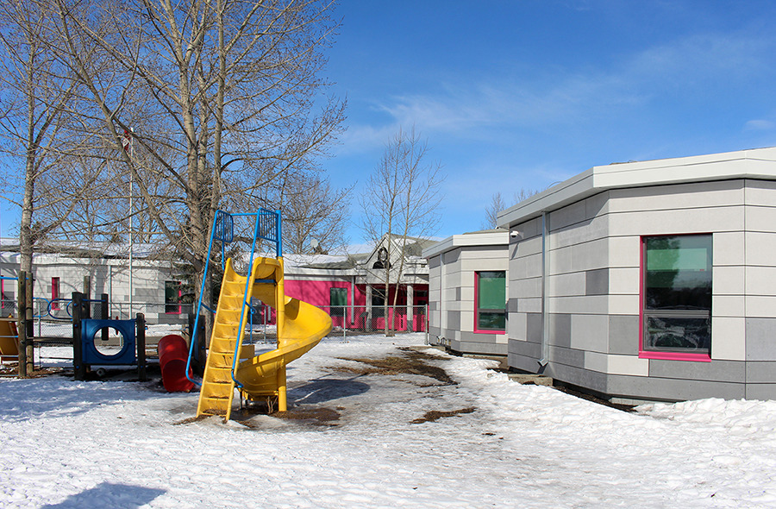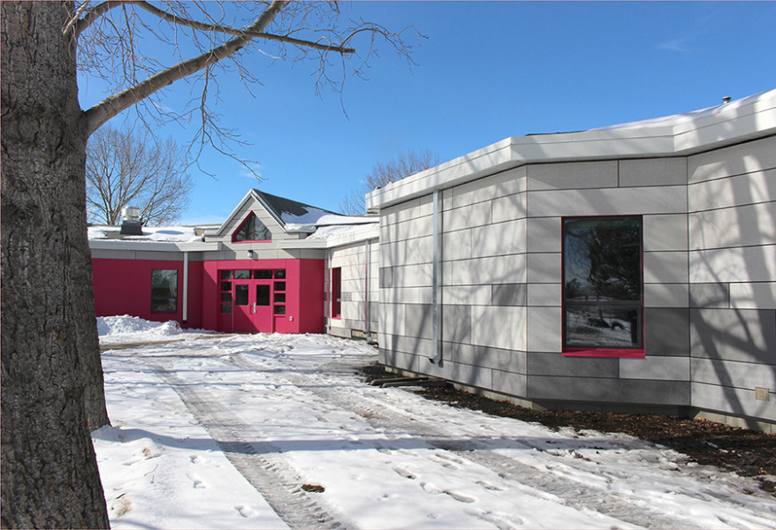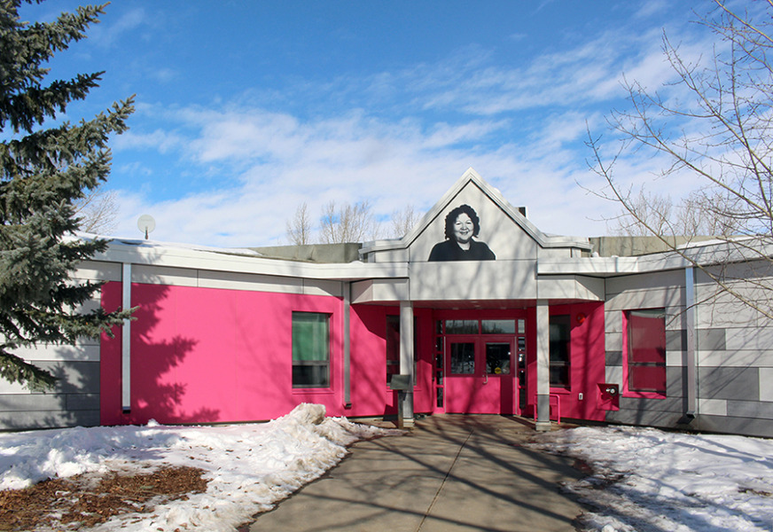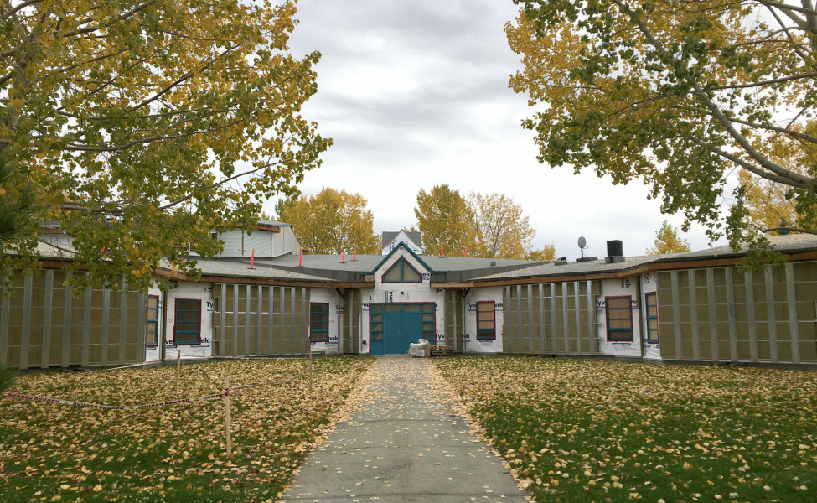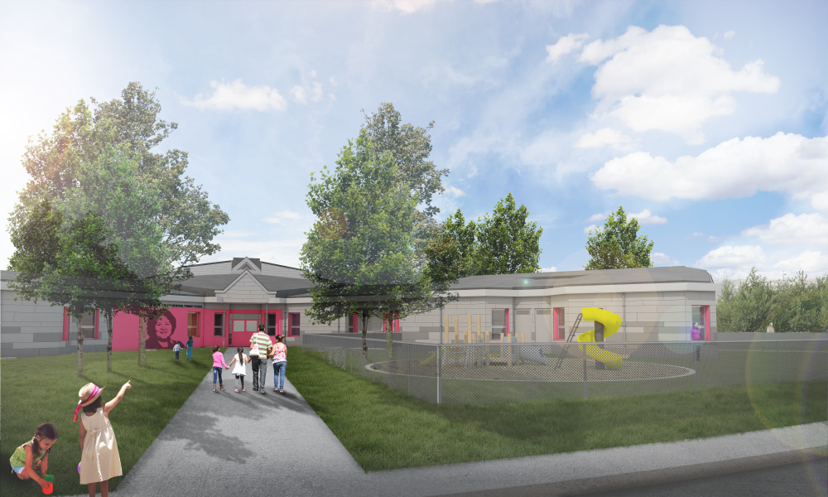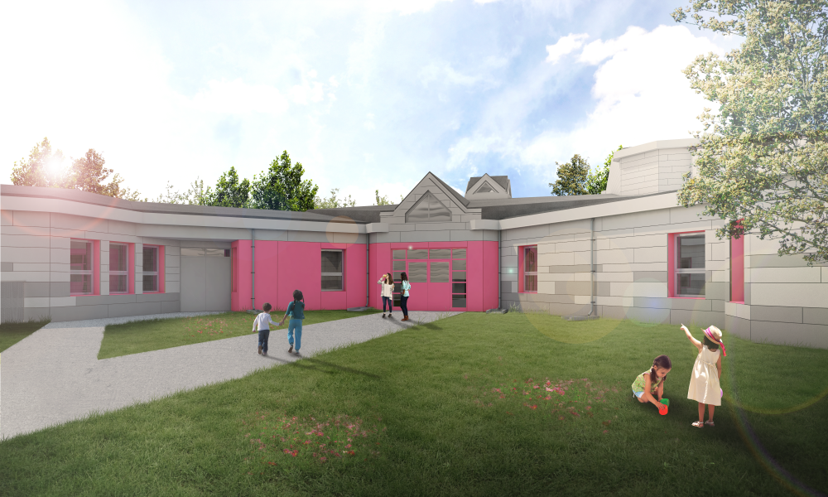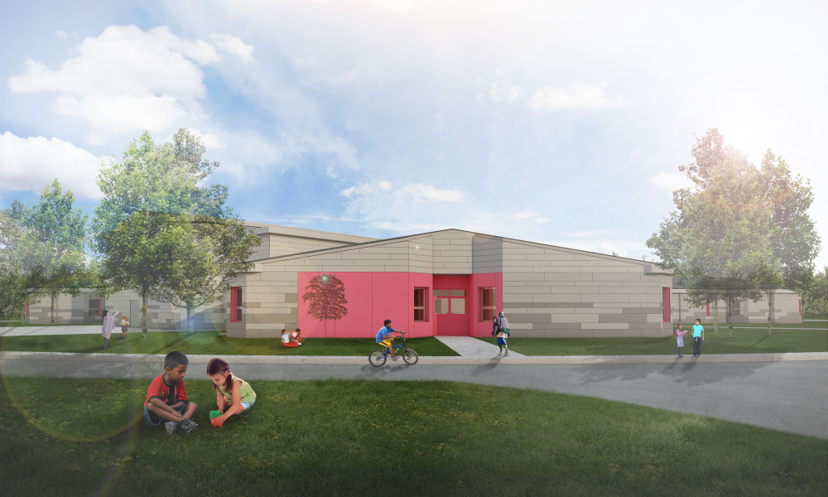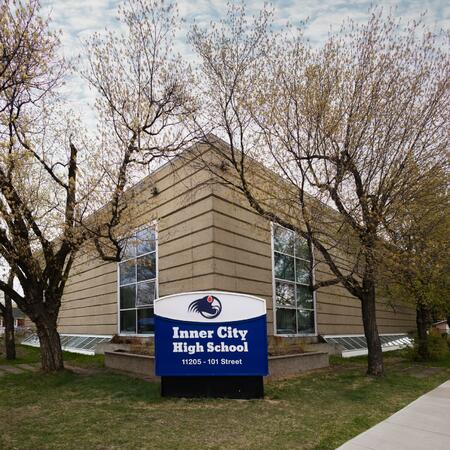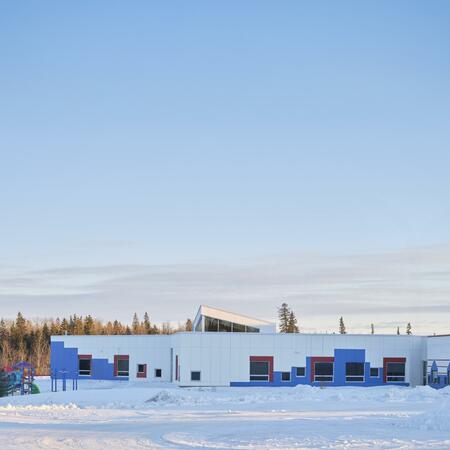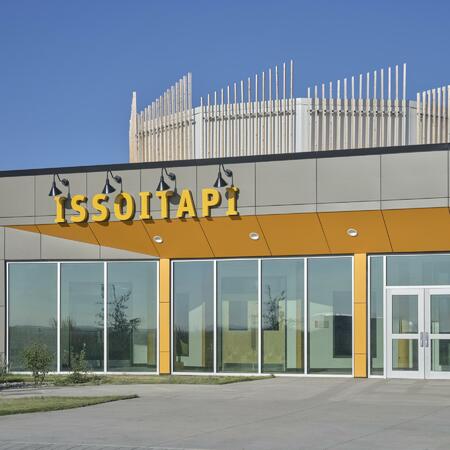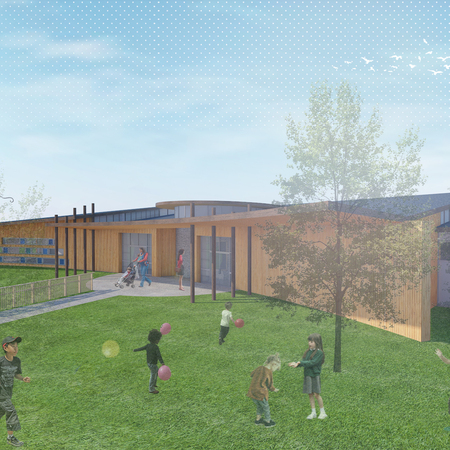Project Sectors
HISTORY
Located in Maskwacis, Alberta, Grace Marie Swampy School has served the Samson Reserve area since its construction in 1992. Affectionately known as ‘the Pink School’ for its pale pink stucco exterior, a number of the building’s envelope components were nearing the end of their lifecycle. To coincide with the replacement of the outer envelope, the Maskwacis Education Schools Commission requested that a building envelope energy upgrade be performed to enhance the efficiency of the school for future generations.
VISION
Our inclusive process involving faculty, facilities staff and community members, allows for an understanding of key values inherent to ‘the Pink School’, which are embodied in the building’s design concept. By updating the school’s exterior, we enhance the function and efficiency of the building’s envelope. The enhancements are undertaken with minimal disruption to the school’s operations, while honouring the school’s founder, Grace Marie Swampy. An upgrading of the building’s wall assemblies, envelope, and windows add both internal and aesthetic value to the community, showcasing the community’s growth and enrichment through its beauty.
SUPPORTING COMMUNITY AND THE ENVIRONMENT
Objectives essential to the success of the project are the school’s continued durability, efficiency, and sustainability. We believe that a successful, holistic design perspective marries environmental sustainability with a commitment to community empowerment. With this objective at the forefront, we innovate to generate solutions that are cost-effective, practicable, and kind to the environment.
Windows are operable, triple-paned and framed with fibreglass, to increase thermal performance and comfort. The wall assemblies, as well, are installed in a fashion continuous with the windows to ensure consistent temperature control and air leakage resistance. The roof material was removed, as well as part of the insulation, and replaced with safe, durable material.

