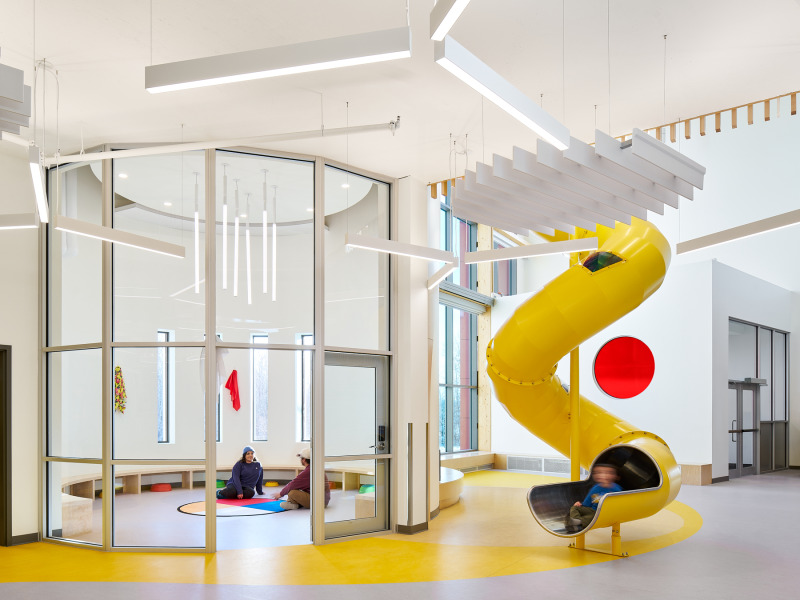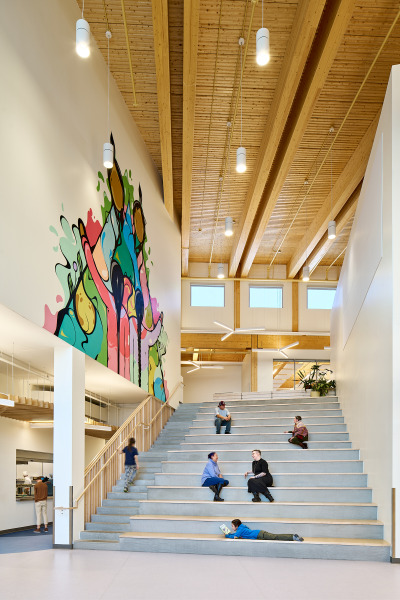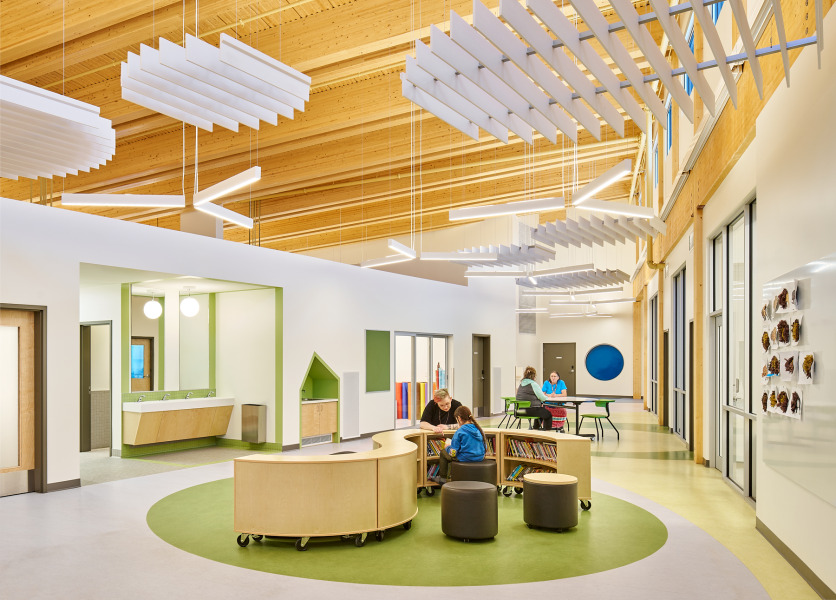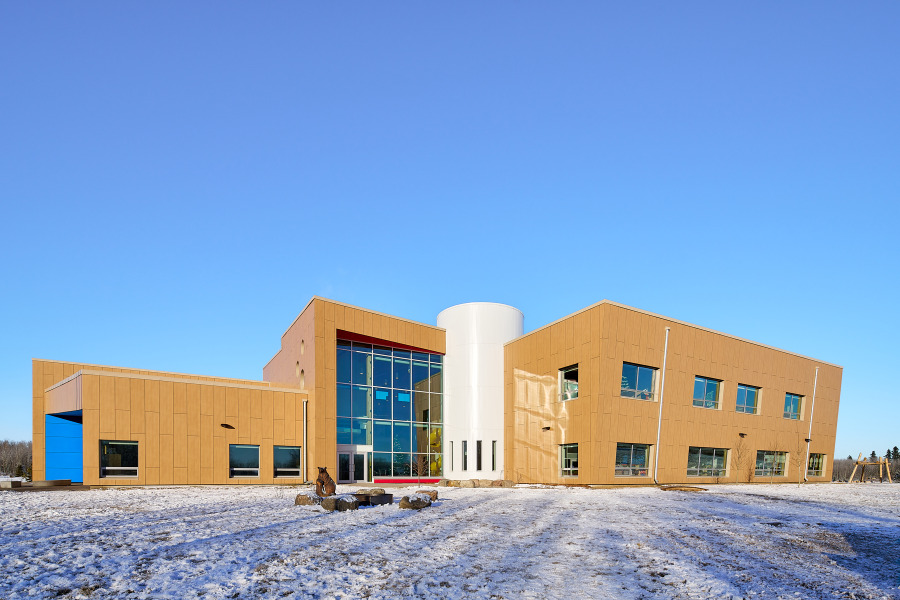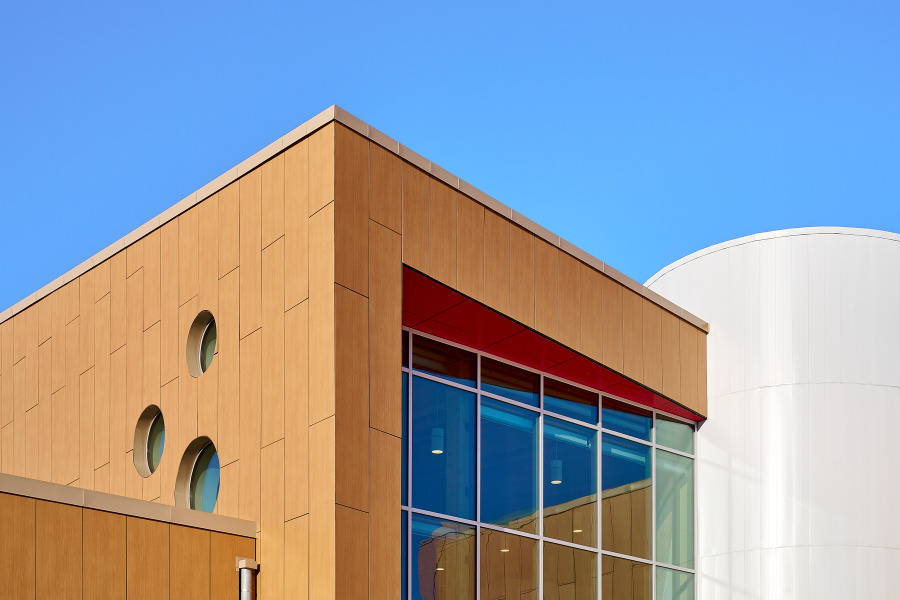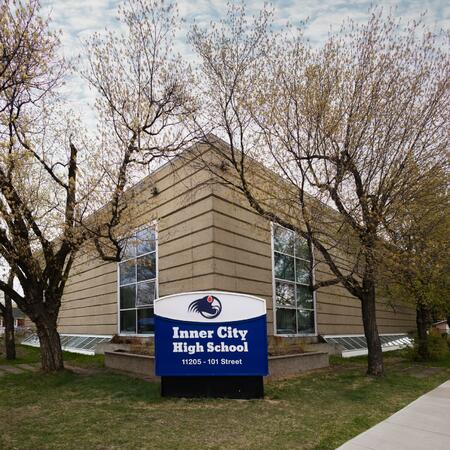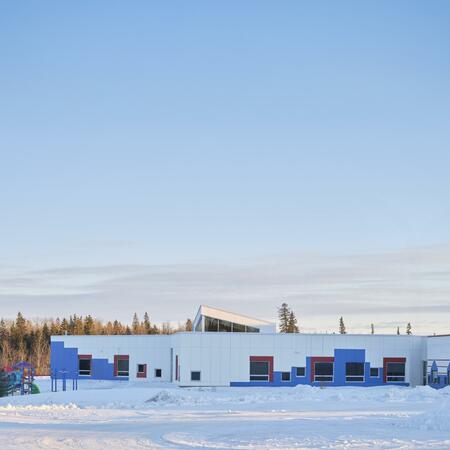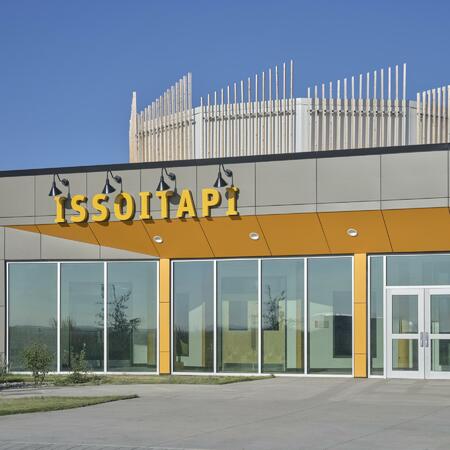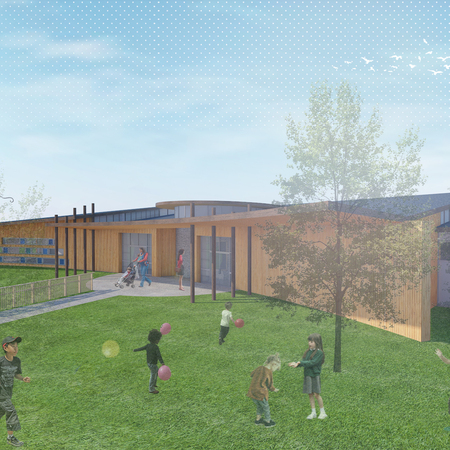Project Sectors
VISION
The Saddle Lake Cree Nation is located in central Alberta, 24 km west of St. Paul and 180 km northeast of Edmonton. Deeply passionate about providing opportunities and a positive future for their members, the Chief, Council, and community determined the need for a new school to serve their youngest generations and the generations to come.
COMMUNITY ENGAGEMENT
We invited stakeholders throughout the design process to join us in sharing their vision for the new building. A central tenet of our stakeholders’ discussions was that the school be integrated within the community as a culturally-relevant and inclusive space. The building provides space for formal instruction, as well as a place for children and Nation members to thrive, engage with their culture, and grow within the community. That the school accommodates sustainable design practices and ‘live lightly upon the earth’ was widely considered to be of critical importance to the success of the building.
A CONTEMPORARY CULTURAL LEARNING EXPERIENCE
We designed with the intention of facilitating a safe, enabling, and nurturing environment for both students and staff. To ensure students’ success, the design integrates 21st Century Learning practices, which integrate technology and innovation within the learning experience and connect students to their local and global communities. Much of the school space is dedicated to land-based learning opportunities, which include herb and vegetable gardens, outdoor tables for traditional working activities, such as fish cleaning, berry drying and hide stretching, a water channel to catch and distribute rainwater throughout the landscaping, and areas for play and sports. An outdoor classroom, designed in a traditional circular formation, can be found to the north of the building.
NATIONALLY RECOGNIZED SUSTAINABLE DESIGN EXCELLENCE
We take a holistic approach to sustainability, in which a building’s capacity for environmental sustainability is viewed alongside its relationship with the community and culture. In alignment with our overarching goal to contribute to the longevity of the school as a cultural and educational site and to preserve its inherent natural beauty, the school is situated to align east to west, both for cultural and for environmental reasons, includes operable windows, maximizes available daylight and promotes natural ventilation during the the shoulder season. The school is designed to allow for smudging throughout and includes a commercial kitchen to provide for school lunches. Local materials and trades are prioritized for their durability and renewability, as well as their economic value to the community. The high-performance building envelope is exceptional in its energy-efficient design, ensuring the school’s health and integrity for years to come. The school has been recognized nationally with a number of awards including the Wood Design and Building Award in 2024 and the 2024 Association for Learning Environments (A4LE) Pinnacle Awards !
Team Members
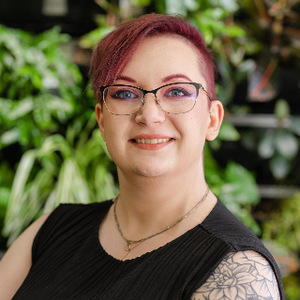
Alexis Mitchell
Interior Designer, B.I.D

Claudia Yehia-Alaeddin
Principal Architect, AAA, ALEP, MRAIC, LEED®AP BDC

Jackie Miller
Project Coordinator

Safira Lakhani
Architect, AAA

Tara Lynn Blum
Post-Construction Specialist

Trish Bolen
Contract Administrator / Quality & Sustainability Technologist LEED AP BD C


