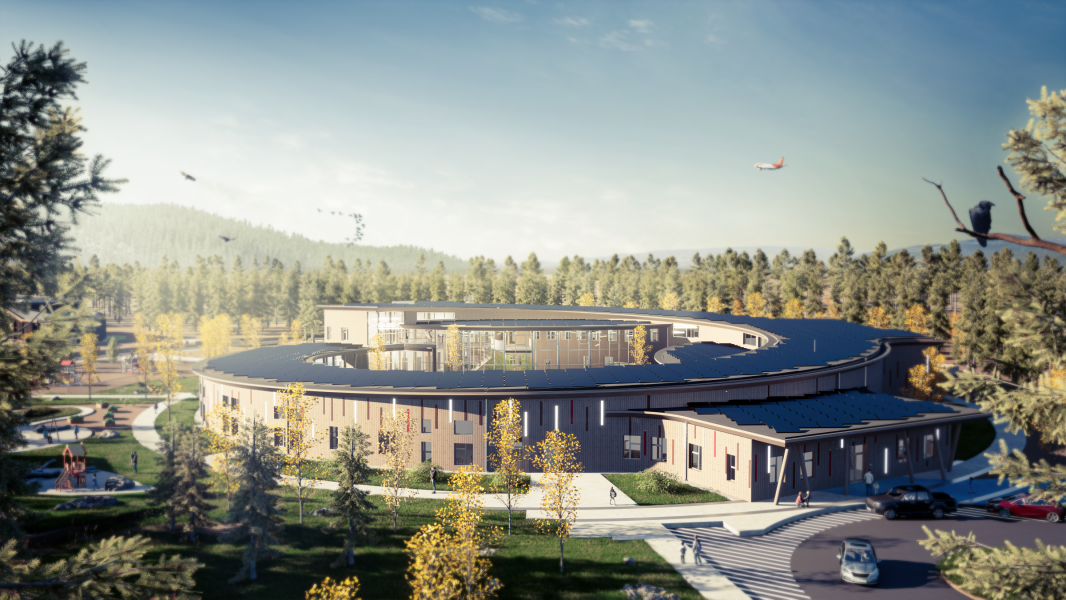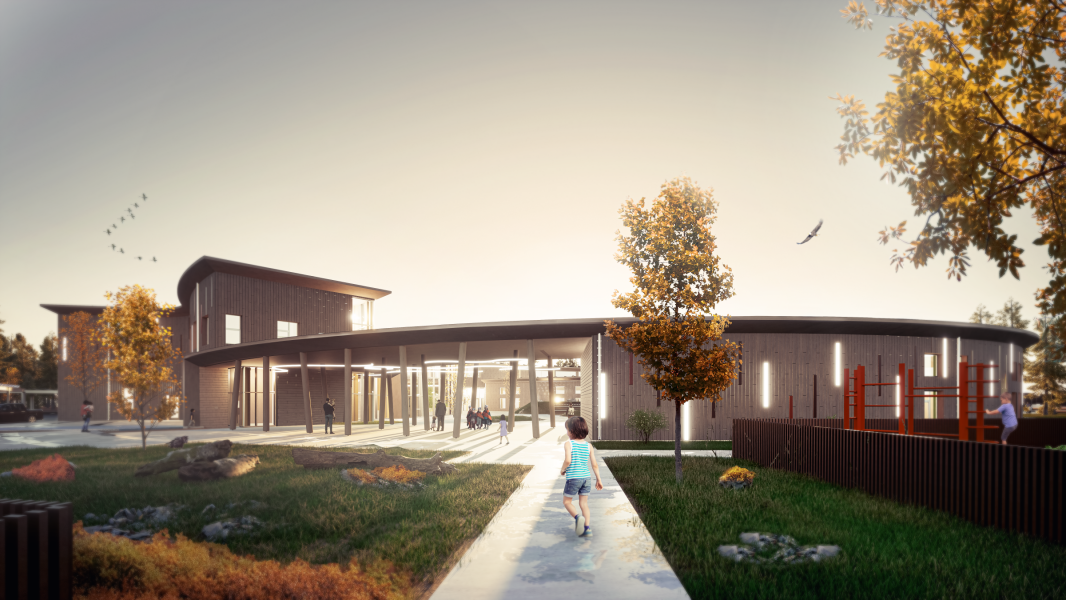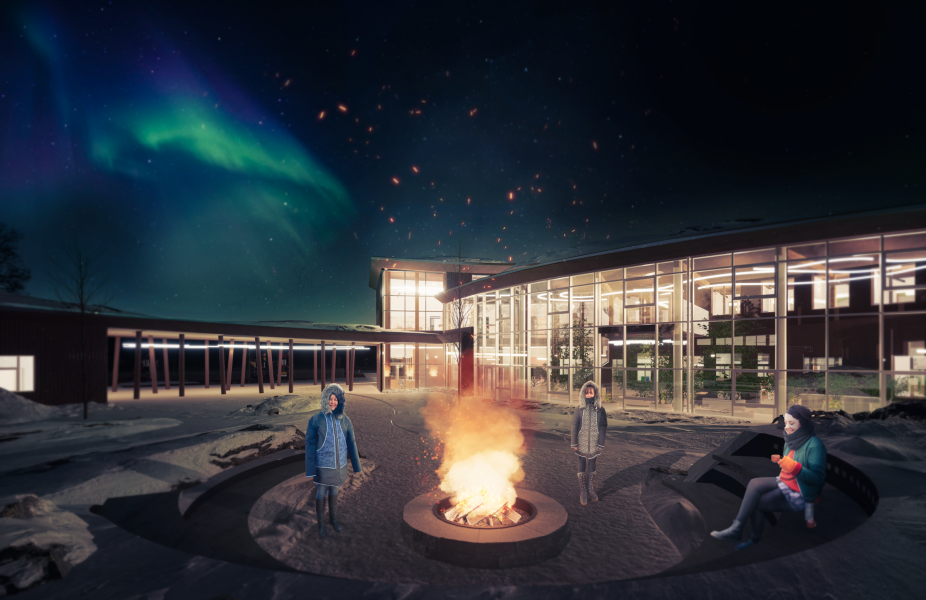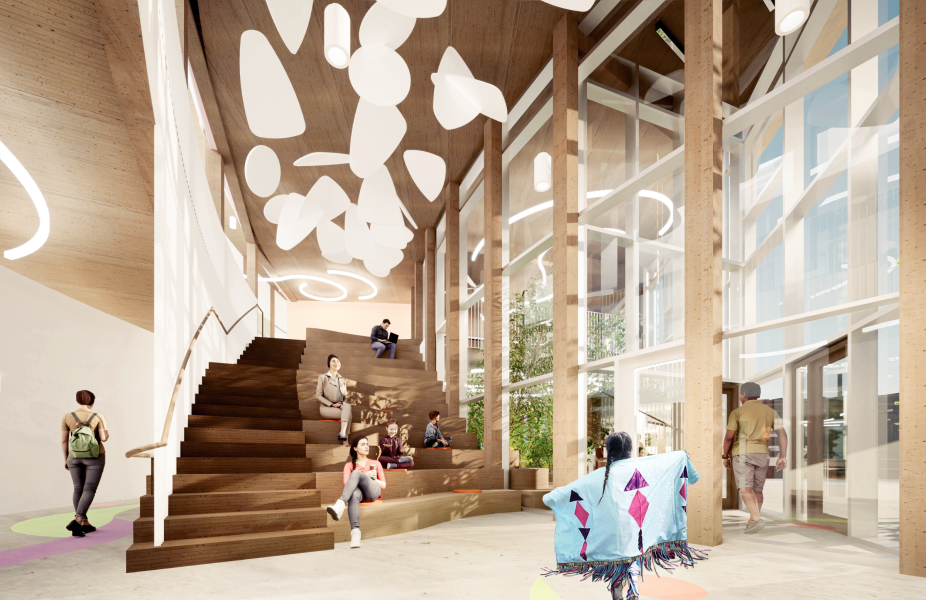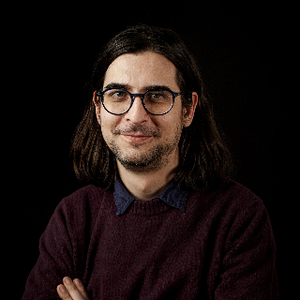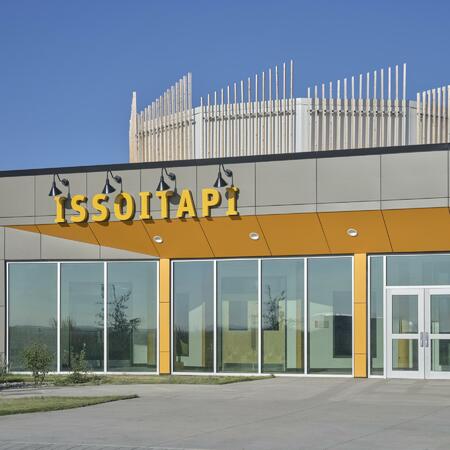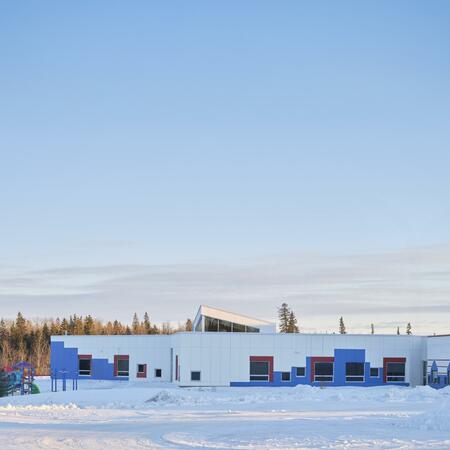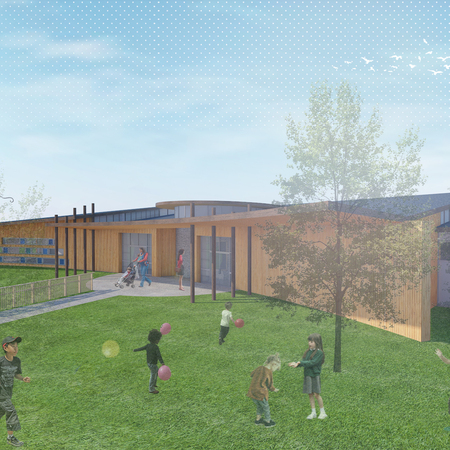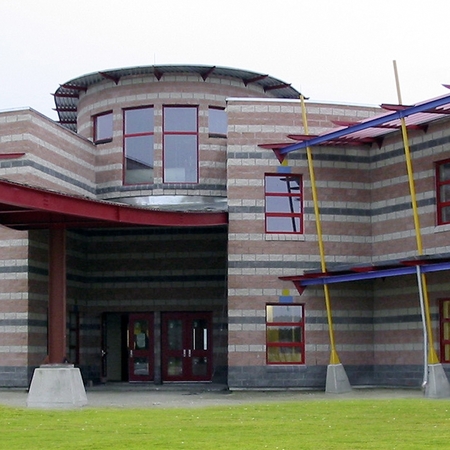Project Sectors
HISTORY
The Kwanlin Dün Education Hub will be just one of three ground-breaking projects that our team has led for this unique, close-knit community. Located along the Yukon River in the area of the Kwanlin Dün, or Miles Canyon, this community is home to an extreme climate with cold, dark winters lasting over six months of the year. The Nation consulted with our team with the vision of creating an education centre that would serve the community and prepare its youngest generations for a lifetime of positive learning experiences.
VISION
The Education Hub aligns with the unique values of the community and our passion for 21st Century Learning. The Hub provides an egalitarian, diverse, and inclusive learning environment that is uniquely accommodating to each student and their needs and grounded in the culture and history of the Kwanlin Dün First Nation. The Education Hub will bring together all of KDFN's Education and Social Development learning programs into one multi-generational, safe, and inclusive place that will enable the holistic delivery of "wrap-around" community programs focusing on nurturing life-long learning and strengthening language and culture for all KDFN citizens.
ACCESSIBILITY GROUNDED IN CULTURE AND NATURE
The new Hub harmonises with the adjacent community and its infrastructure, providing an inviting and accessible space for all students, staff, community members and visitors. The primary design intent was to create a space that fostered community and cultural connections and expressed a holistic and integrative perspective. The space seamless integrates interior and exterior elements, such as a tall glass atrium, a courtyard, walking paths and crosswalks and other natural visual elements.
The building design is centered around the idea of the "Circle of Care", a symbol that figures prominently in the culture of the Kwanlin Dün. The idea of education as a journey is articulated in the architectural expression of the roof, which spirals upwards and encompasses all stages of growth 'under one roof'. As the primary architectural gesture on the site, the rising and sweeping motion of the building organizes the spaces in and around the building. A formal courtyard is contained within the building, providing community space and outdoor education hubs for Dusk'a and immersion-program students.
Outdoor play spaces are arranged around the circumference but in close proximity to the indoor
spaces for each group. Responding to the adjacent Kashgêk' building, the Hub intends to carry through a similar idea of an organic form. The northern side of the two-storey building is sensitive to the context of the site and to the heights of adjacent buildings so as to not overwhelm the site.

