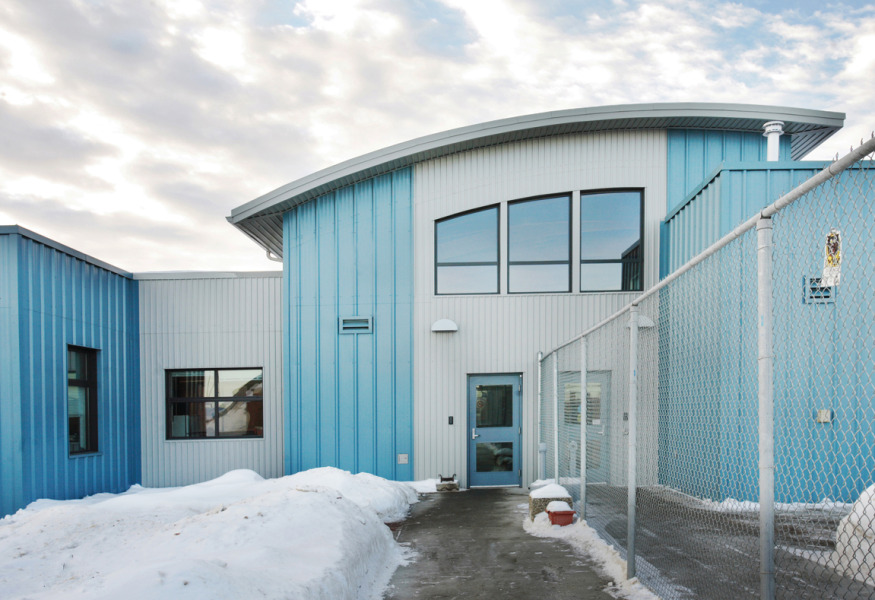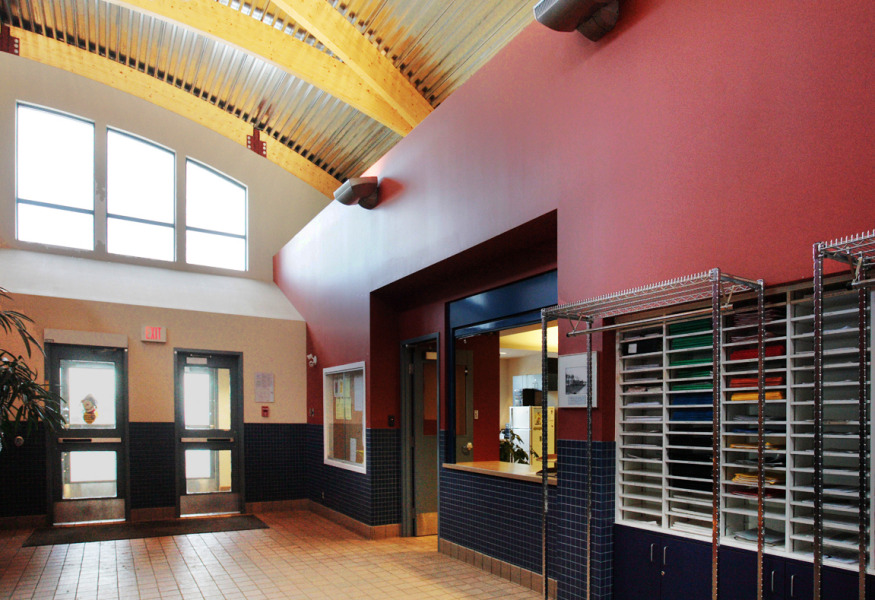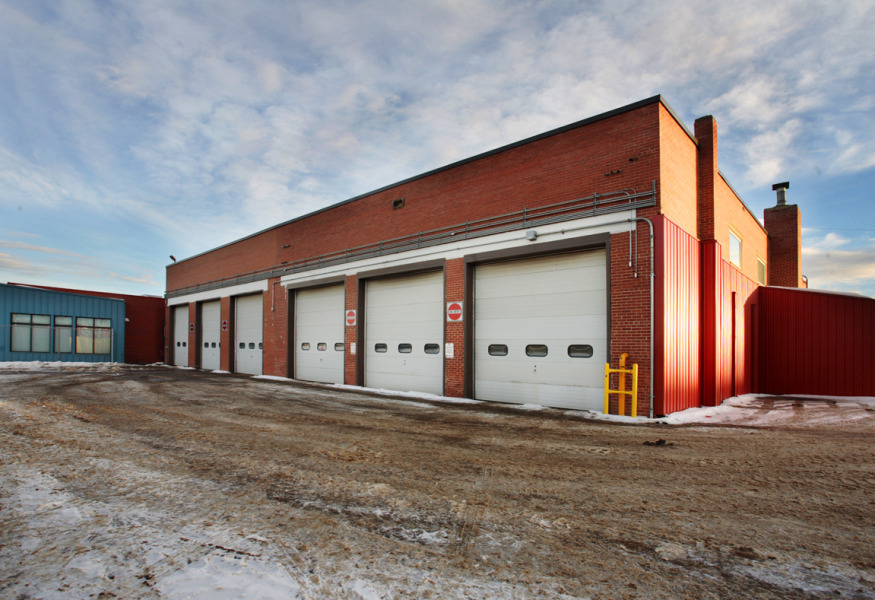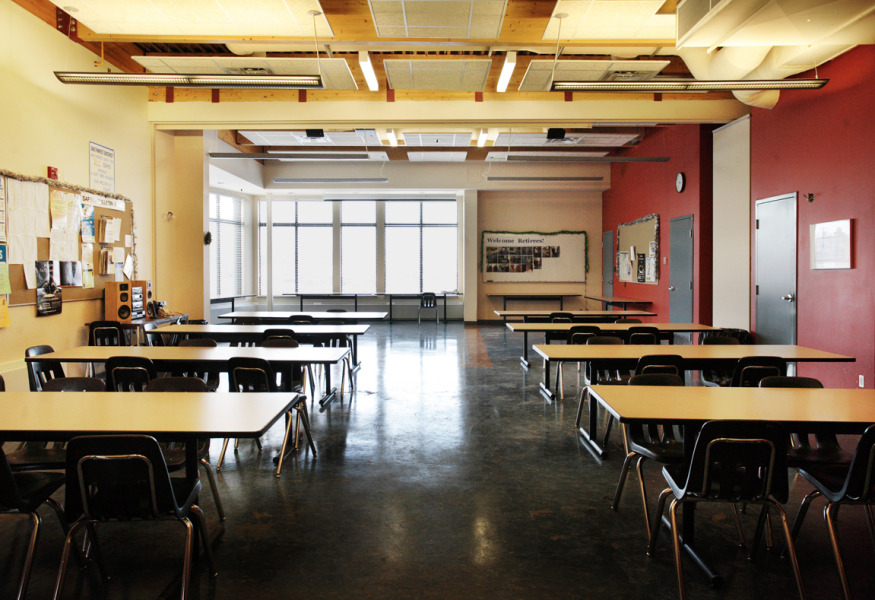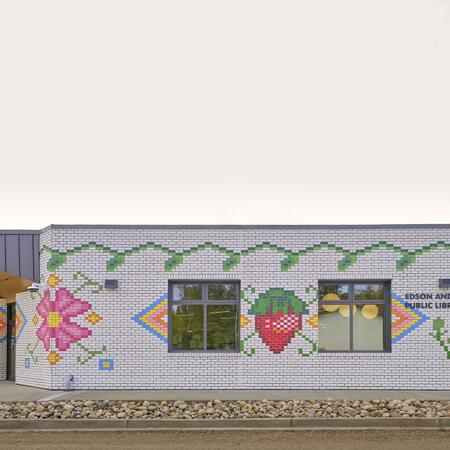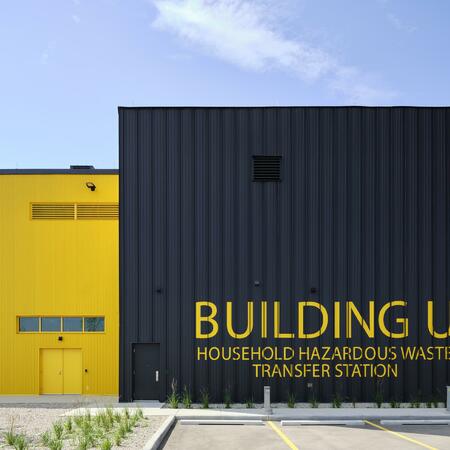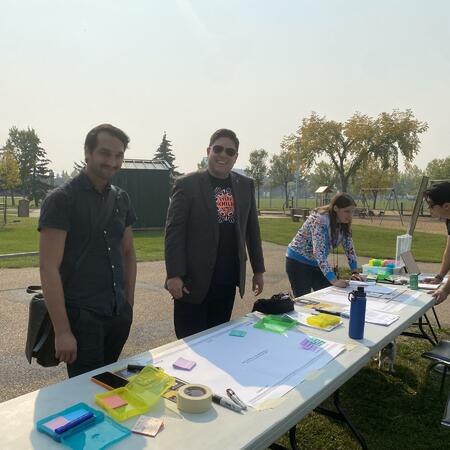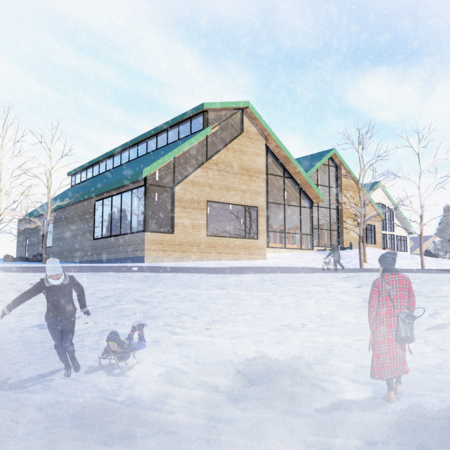Project Sectors
HISTORY
The former Southwest Yard Buildings were dingy, outdated, and failing in their systems and mechanics. The Administration Building was the first building of several on the site to be replaced, and marks the first phase of modernization of the City’s Southside Storage Facility for street maintenance equipment and supplies.
VISION
The project site is large, with the new building boasting 7200 square feet dedicated to new lockers and lunchroom facilities for over 100 workers and new offices for administrative and senior yard personnel. The building welcomes visitors and staff with elegant, functional design that meets the unique needs and requirements of the facility and its occupants.
DISTINCTIVE DESIGN BALANCED BY FUNCTION
The building is a distinctive presence on Gateway Boulevard, marked by the bold form of the roof and the snowplow-shaped lunchroom. Visitors are welcomed into a central hall lit by clerestory windows and shielded by an open-beamed curved roof, while staff enter and exit through secured-access portals. The building is primarily clad in brick, paying homage to the facility it now replaces. Metal cladding in two different colours is used elsewhere on the building’s façade.

