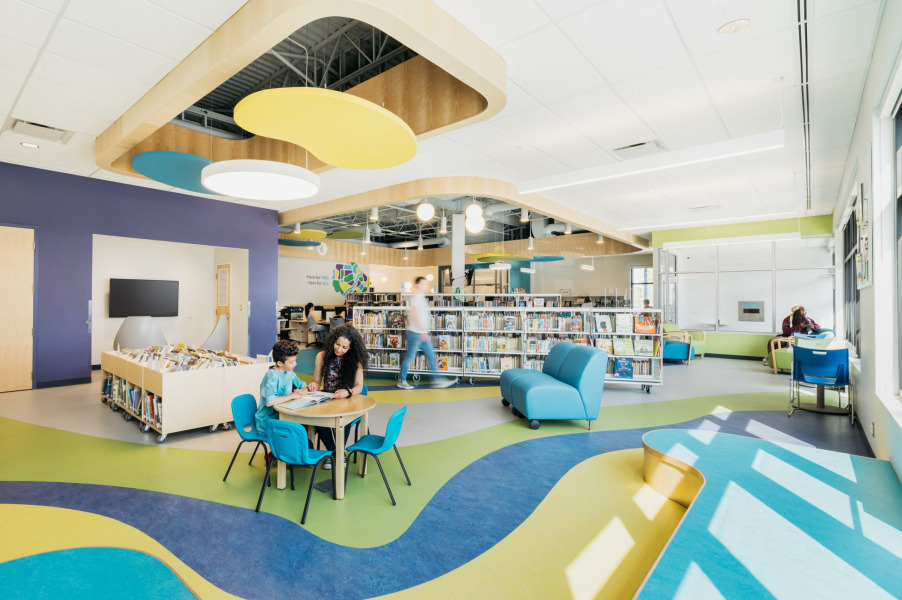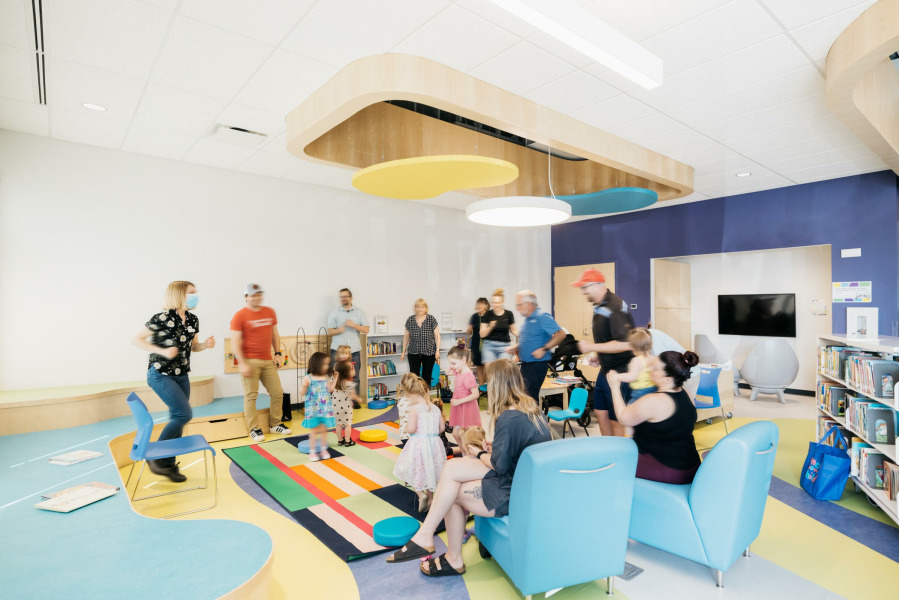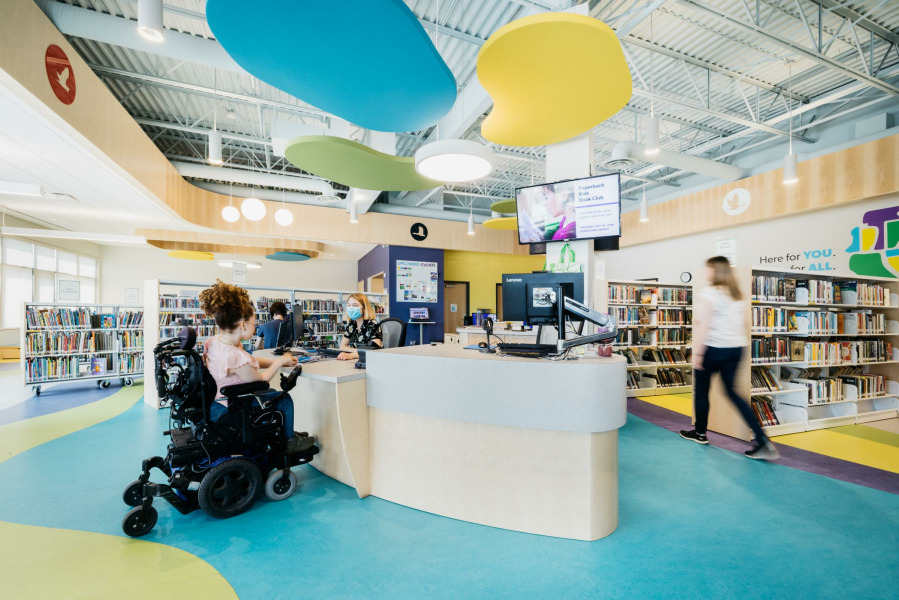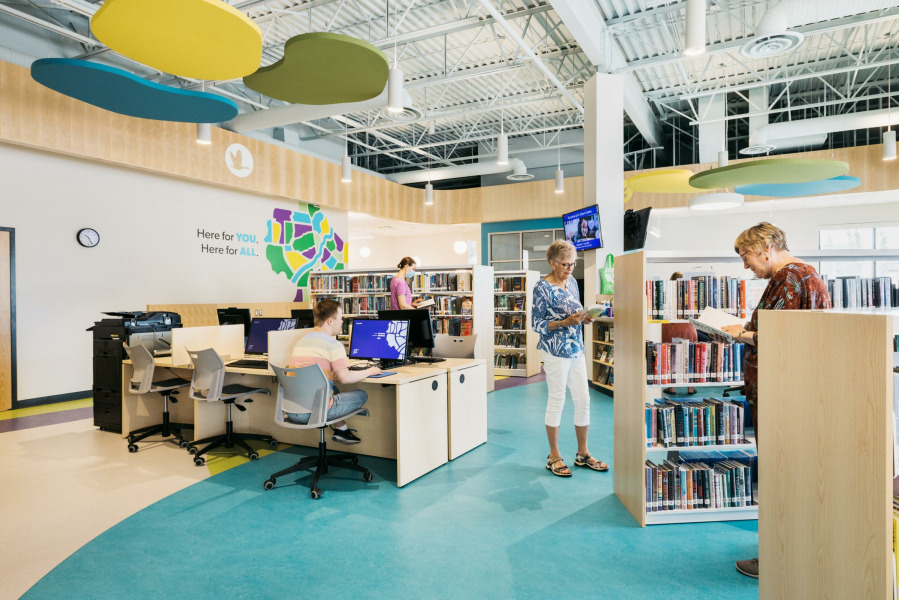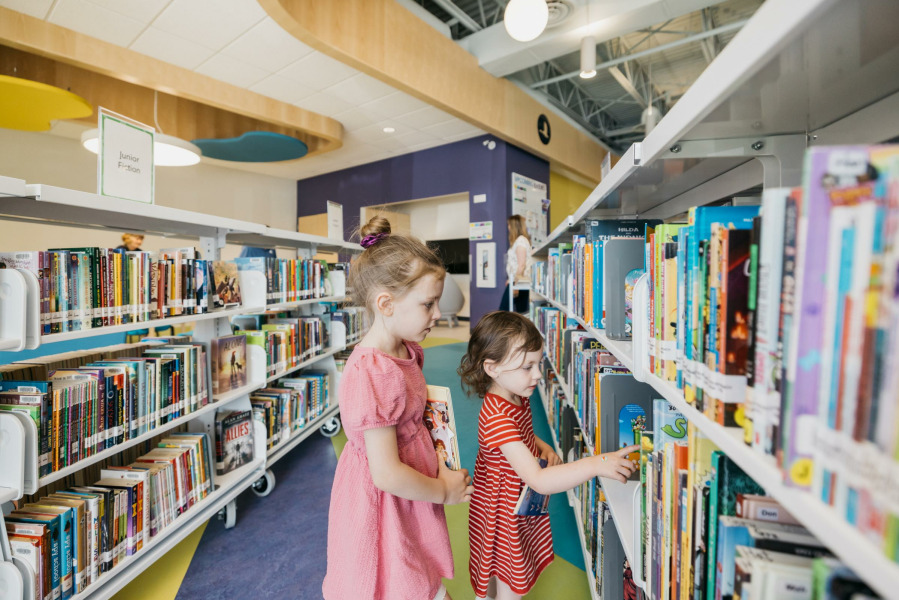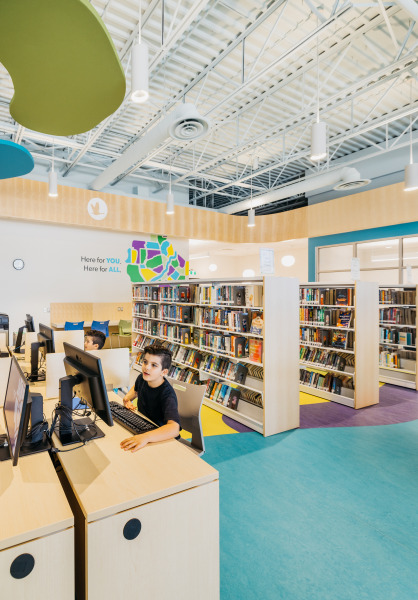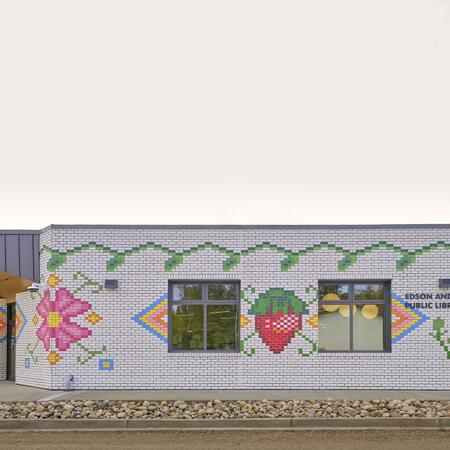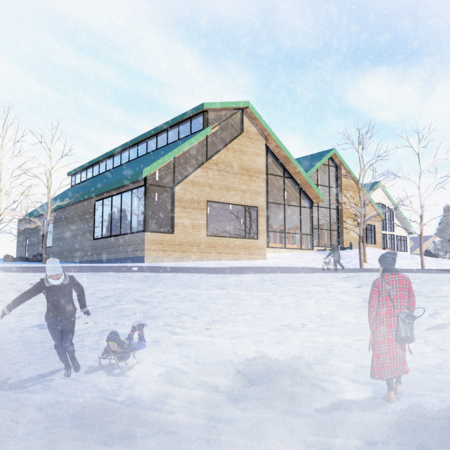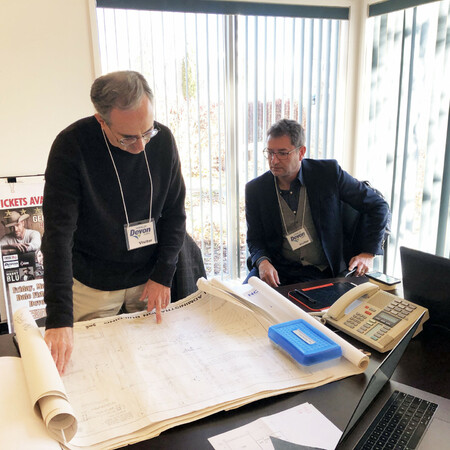Project Sectors
HISTORY
The St. Albert Public Library has called St. Albert Place its home since 1983. Occupying approximately 24,000 square feet of space across two levels, the Library’s collection includes over 150,000 items. Our firm designed the Library’s 2006 renovation and has for over twenty years been in conversation with the St. Albert Library’s stakeholders regarding the possibility of a new library design. It was decided in 2017 that a new branch would not be advisable at that time, and thus an interim solution was proposed: a storefront access point.
VISION
During our workshop sessions, a few central concepts arose repeatedly and were identified as being integral to the storefront’s success: accessibility, support, flexibility, and connection. The functional program was developed through a detailed staff engagement workshop, pop-up community engagements, and our deep knowledge of library design strategies. In our sessions, we collaborated to create accessibility solutions for disabled and neurodiverse populations and envisioned an ideal staff and occupant workflow. The new storefront highlights the library’s necessary and unique role in the community through design that is intelligent, collaborative, and user-focused.
THE LAKES LIBRARY
Inspired by St. Albert’s beautiful natural environment, the cursive and brightly-coloured interior flows forth to welcome each visitor. A pool of blue, representing the lake upon which the library is situated, brings together the storefront’s three major regions: the entry, the children’s and junior area, and the quiet study area.

