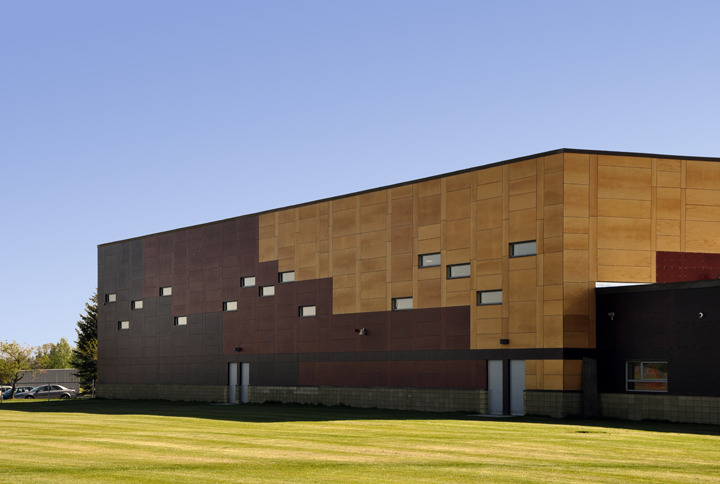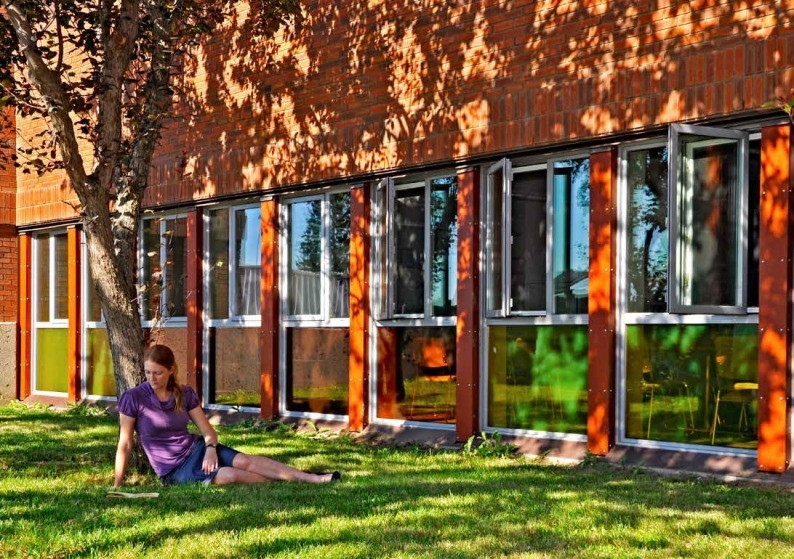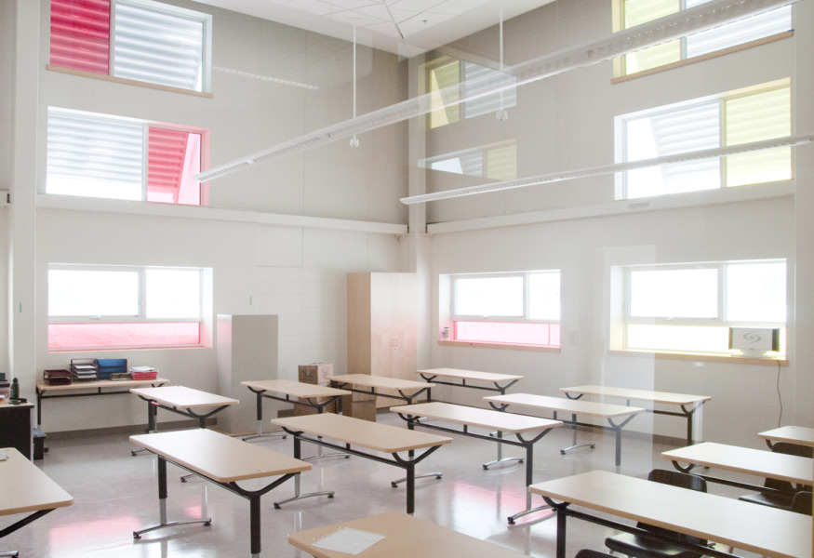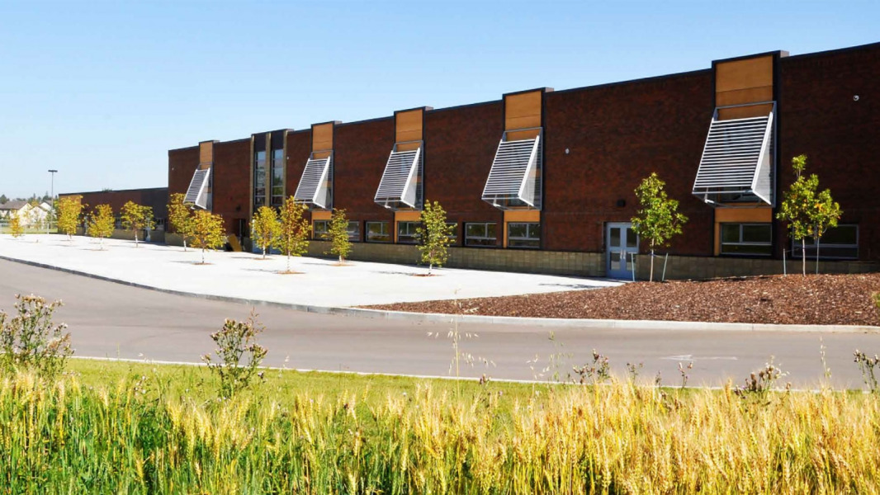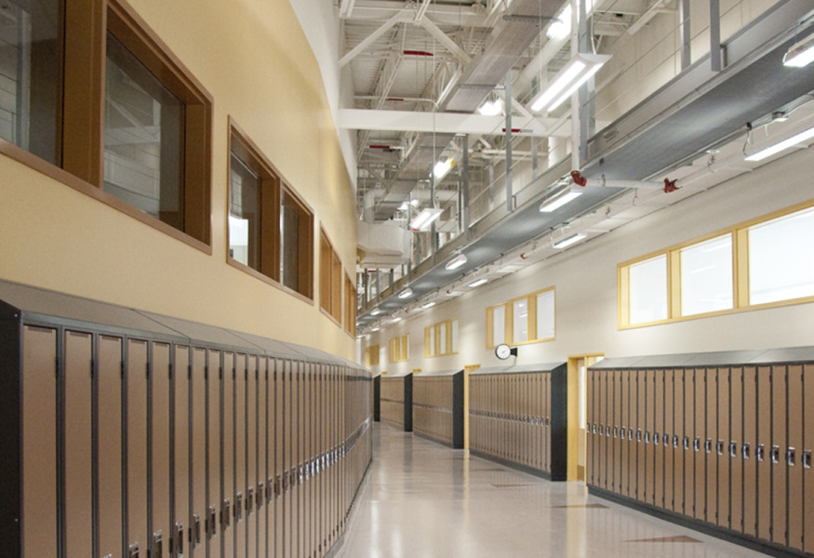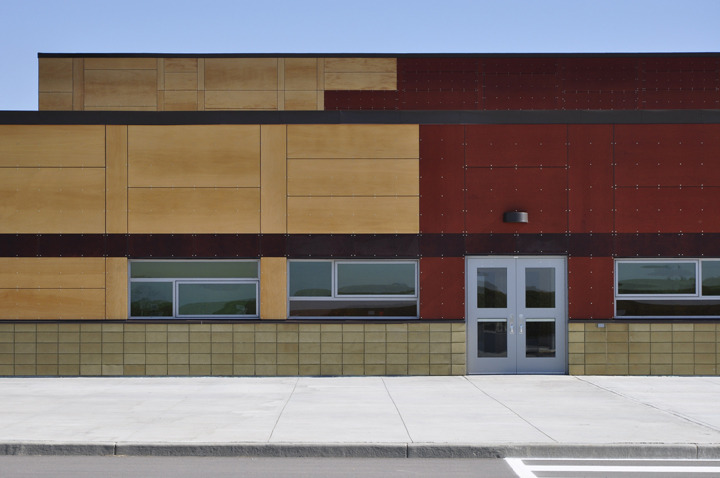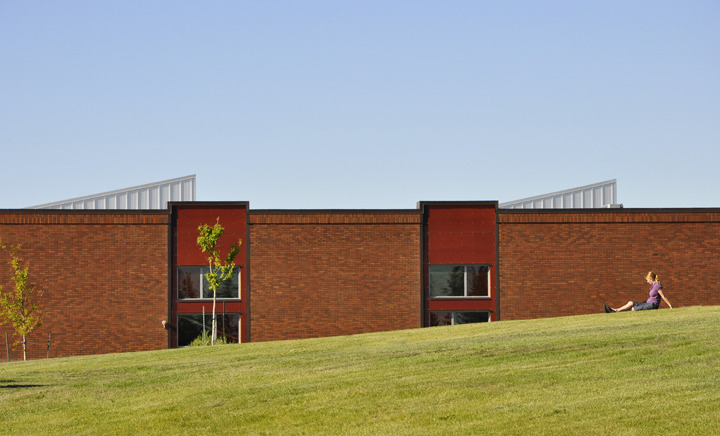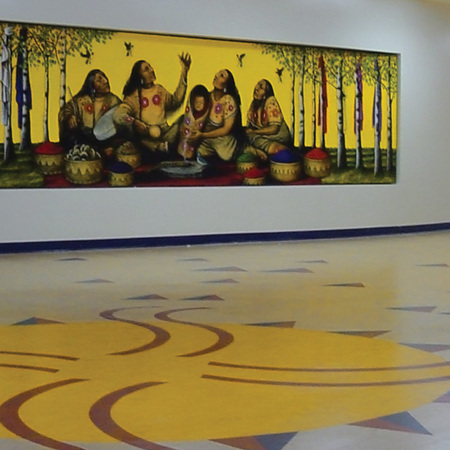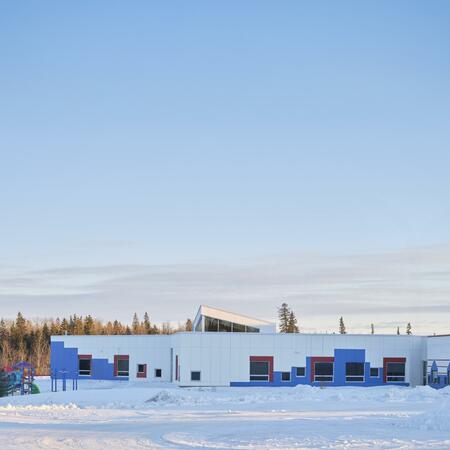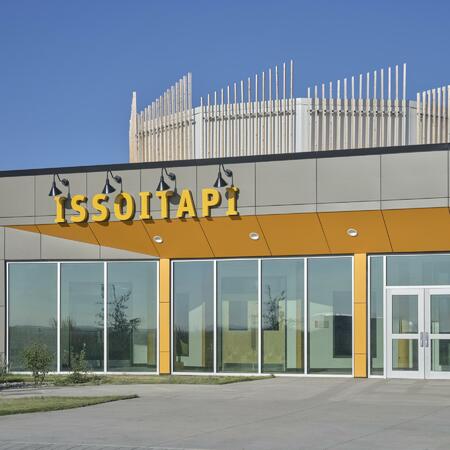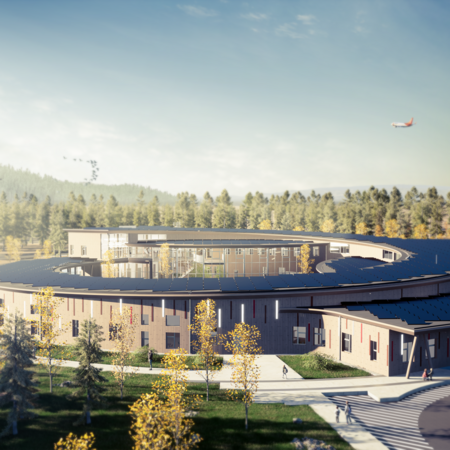Project Sectors
HISTORY
Located in Stony Plain, Alberta, this school project transformed a preexisting post-secondary campus into a healthy, award-winning learning environment. Concerns over building safety prompted the Stony Plain School Board to move the school from their existing facilities into the recently vacated NAIT Westerra Campus. We worked closely with teachers, students and the school administrative staff to determine the priorities for this project and define the planning and design direction.
VISION
The school harmonizes the structure of the Westerra campus building with the amenities and provisions of the Memorial Composite High School, creating a comfortable, safe, and supportive learning environment for over 1500 students and 100 staff members. In keeping with Alberta Infrastructure’s sustainable buildings policy, the school achieved LEED® Silver and will serve as the first of many steps towards a “green” future for the town of Stony Plain.
FUTURE LEADERS IN SUSTAINABILITY
The school showcases some of the most creative and essential innovations in sustainable architecture and design, providing a legacy of inspiration for current students and generations to come. Clerestory windows, large windows, and judicious interior glazing encourage the entrance of natural daylight, which not only cuts electricity costs, but allows outside views from all rooms and provides a pleasant and comfortable building experience for occupants. Students were so inspired by the building’s green initiatives that they formed an environmental club and even started a school garden!
RECOGNITION
CEFPI, Outstanding Design Award for a School Building Addition/Modernization, 2011

