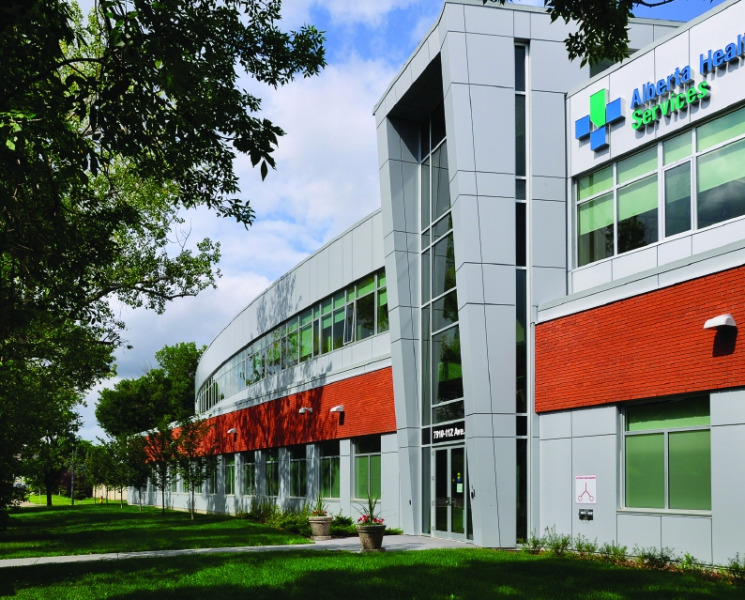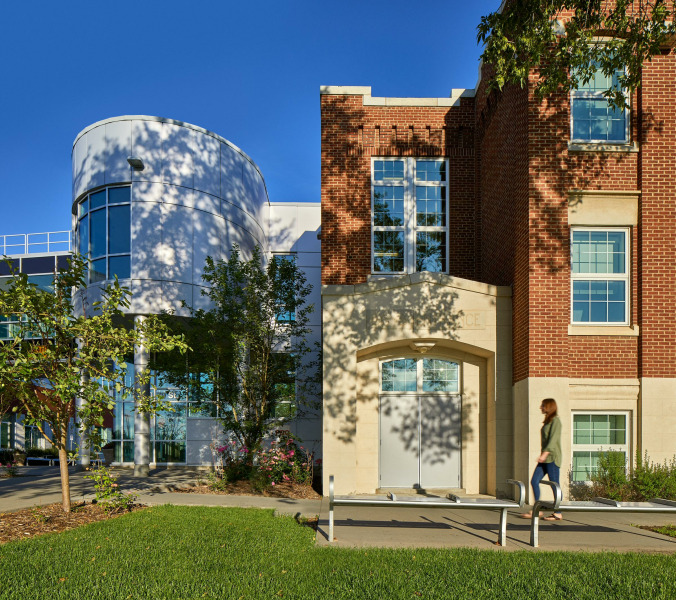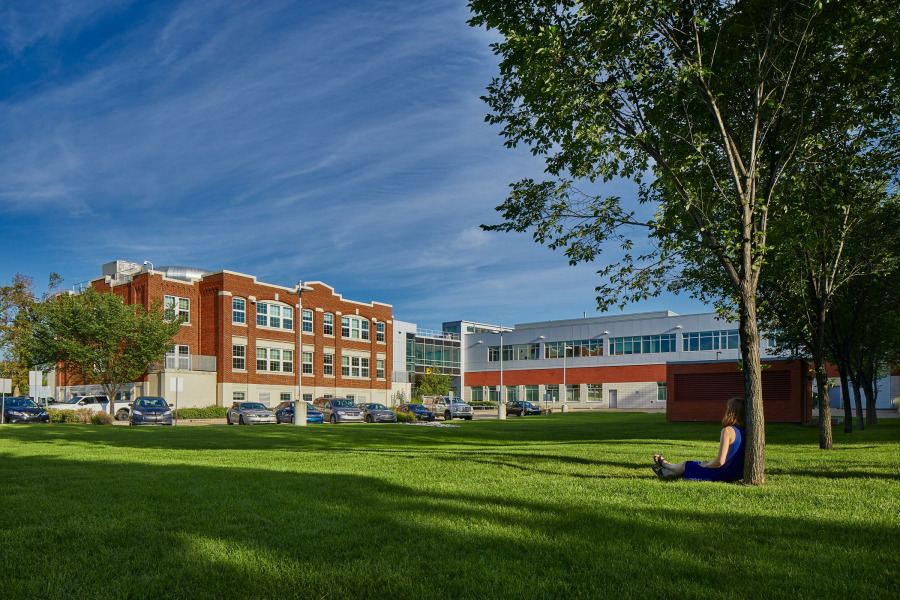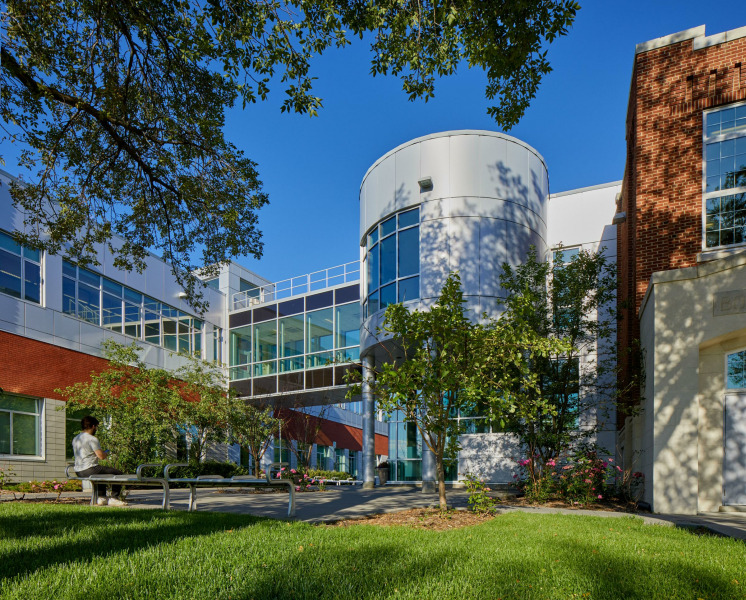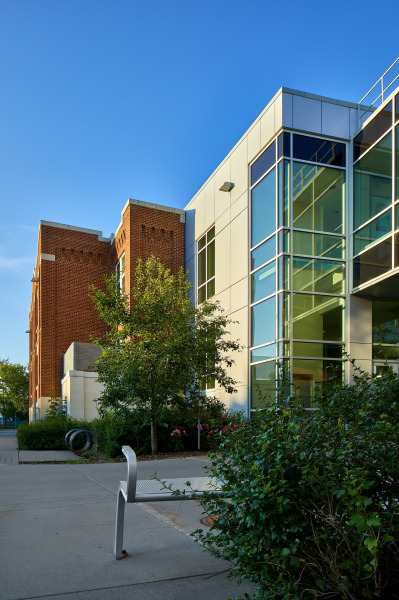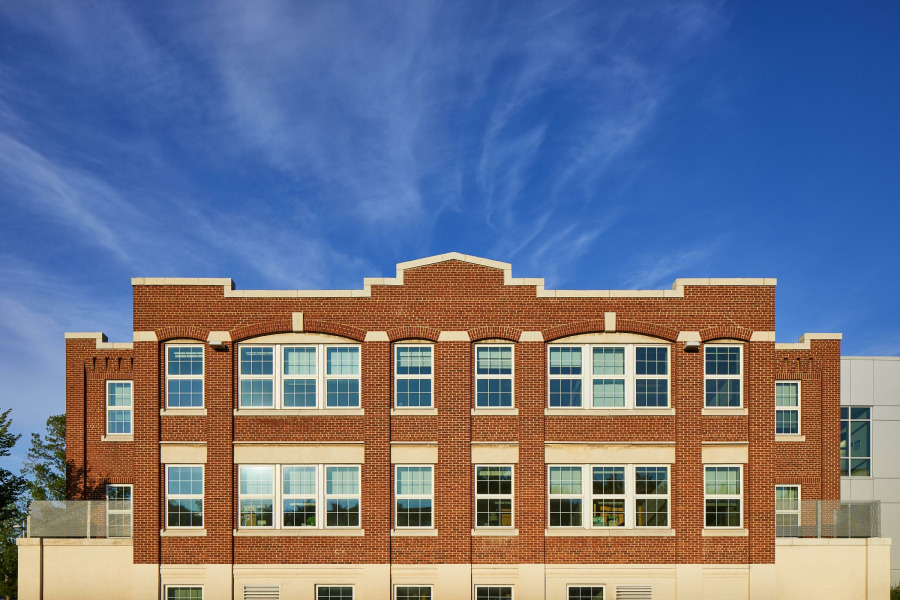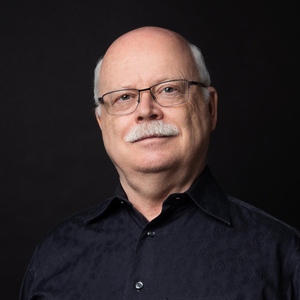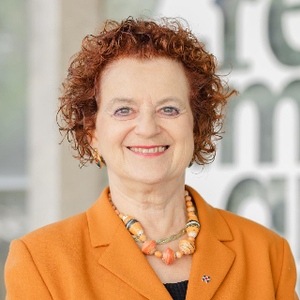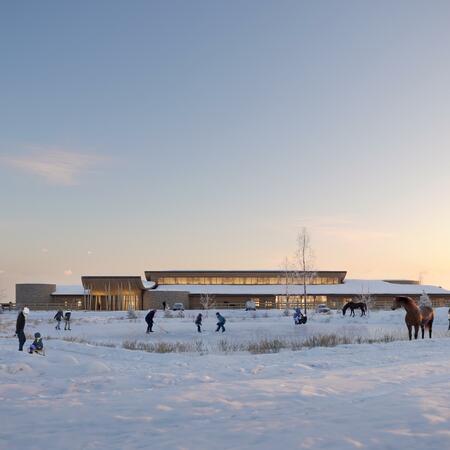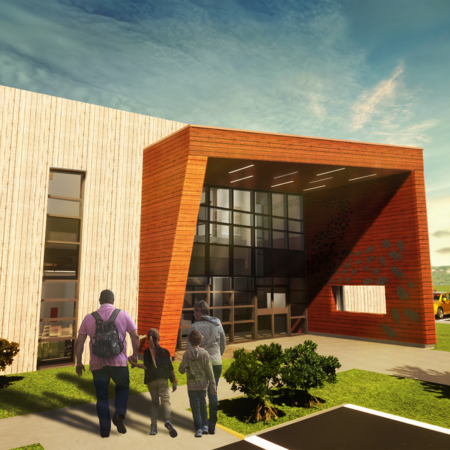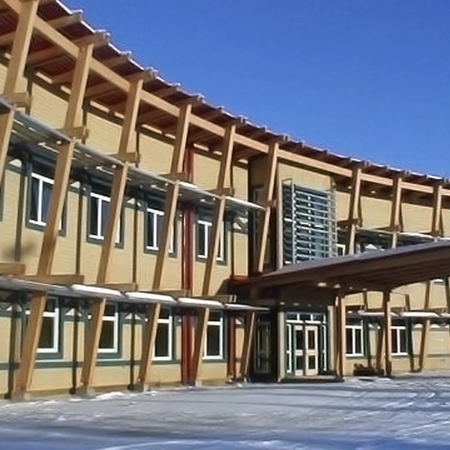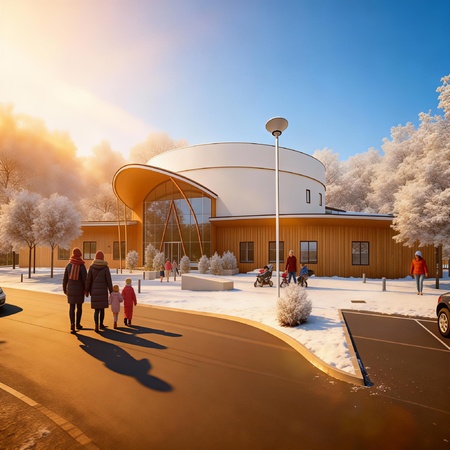Project Sectors
HISTORY
Finding themselves incapable of meeting the growing demand for primary care in central and inner-city Edmonton, Capital Health contracted the design for a facility that would serve as the healthcare system’s initial point of contact for over 60 000 individuals and families in the area. Located between 79th and 80th streets and 112th and 113th avenues of Edmonton, Alberta, the area was originally developed as a site for the historic Cromdale School.
VISION
The Health Centre enhances its community and creates a healthy, vibrant, and healing environment, both within the building and within the community at large. The building provides an energy-efficient structure which minimizes annual operating costs and optimizes the quality of the employees’ work environment while utilizing urban design strategies to ensure the building is an asset to its neighbourhood. The Centre reinforces community identity by reimagining the historic Cromdale School, retaining the original materials and textures of the school while integrating the vibrant energy of a youthful community into the new building. It maximizes green space, preserves existing trees, maintains the scale of the neighbourhood and provides a vibrant healing environment for the multicultural and ethnically-diverse people of Edmonton.
MERGING HISTORY WITH THE FUTURE OF HEALTHCARE
The new building is streamlined, contemporary, and dynamic. The Centre integrates contemporary building materials and details with a sensitivity to the historic fabric of the neighbourhood. The building establishes a strong visual identity for the new Health Centre. At the southwestern corner, the upper floor curves away from the street frontage to soften the façade. A strong vertical angled wall marks the entrance along 112th Avenue and guides visitors throughout the building’s main vestibule.
SUPPORTIVE OF PEOPLE AND THE ENVIRONMENT
The facility is highly sustainable. We oriented the building and sized windows to maximize daylight while shading occupants from solar gain and glare. We retained mature trees in response to the community's concerns, as well as to create desirable micro-climates, and implemented high-efficiency fans, boilers, and pumps to distribute heating and cooling effectively. We optimized insulation and energy efficiency in the walls and roof with an effective air and vapour barrier.
Additionally, the new building’s orientation is east-west for optimal natural day-lighting and energy efficiency. Through intelligent, streamlined design, savings of 25% below the Model National Energy Code were achieved.
For more about this project, read this article published in the Reimagine magazine: [ east-edmonton-primary-care-reimaginemagazine-issue-7.pdf ]

