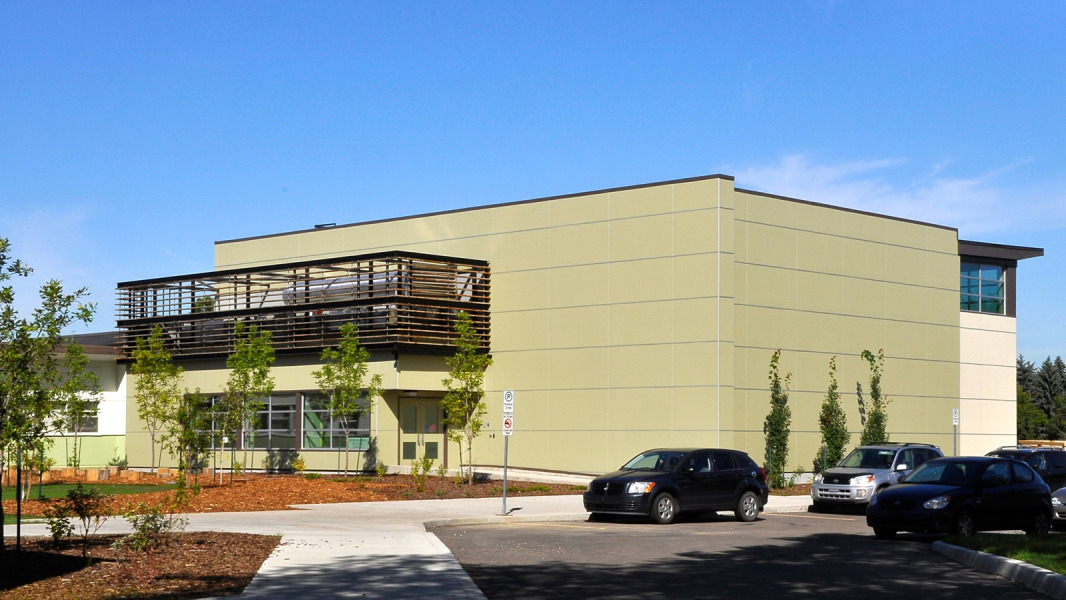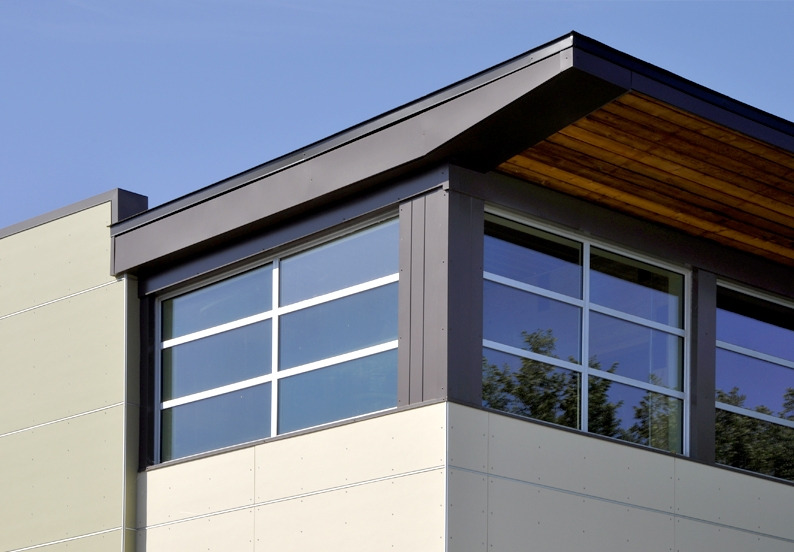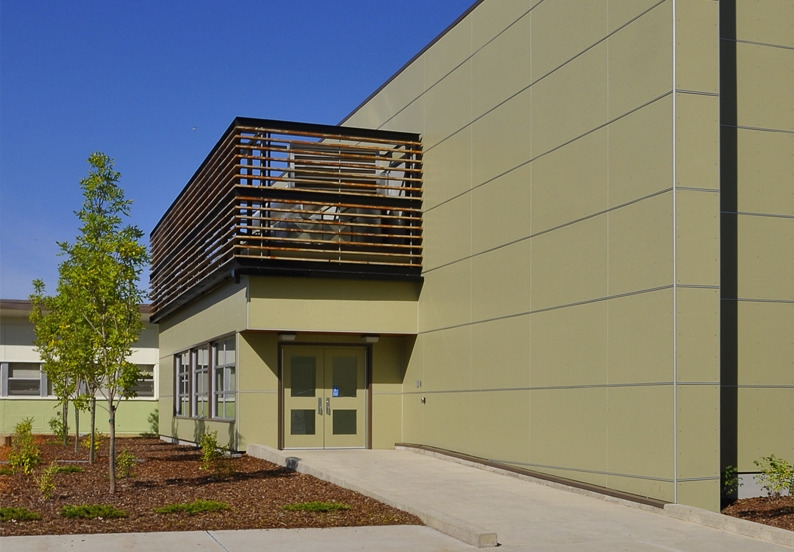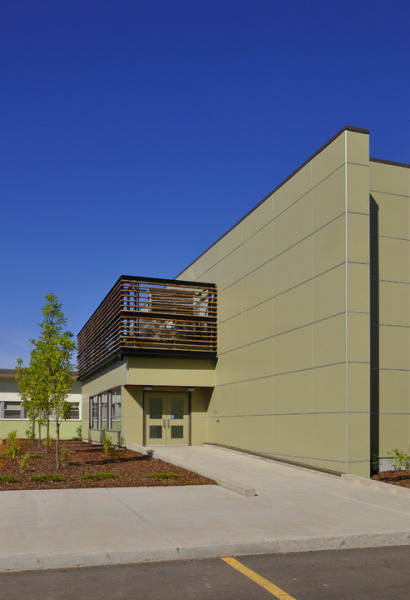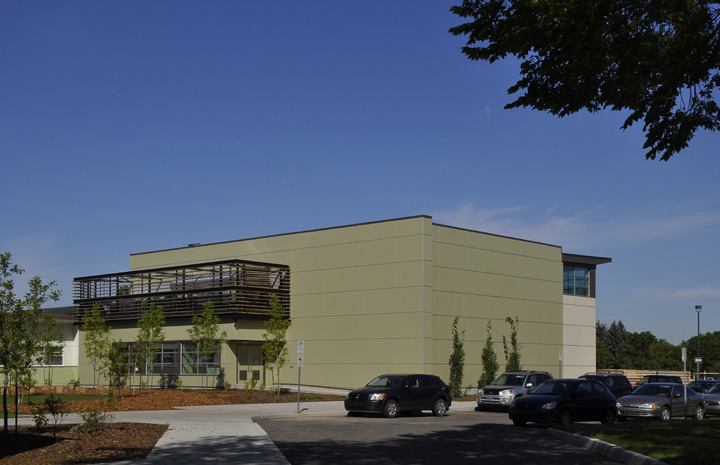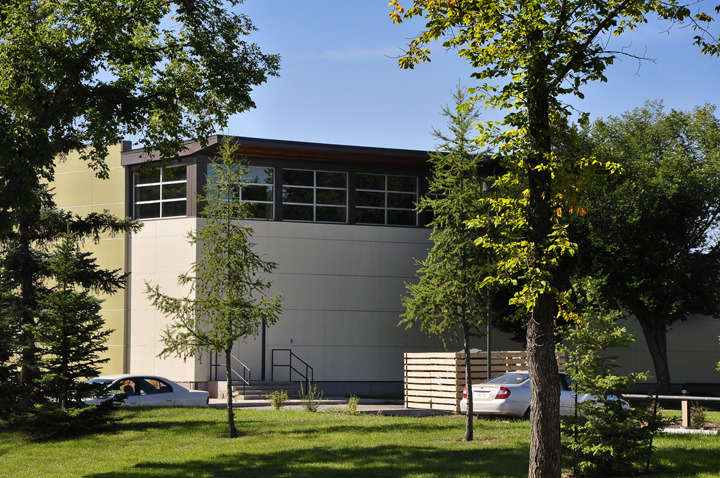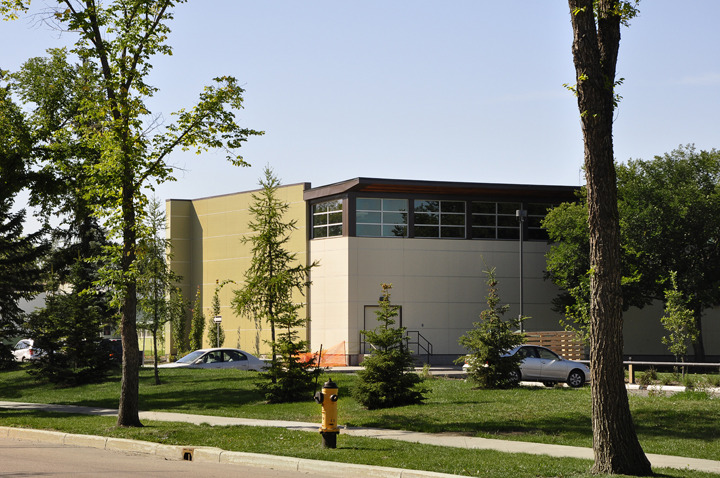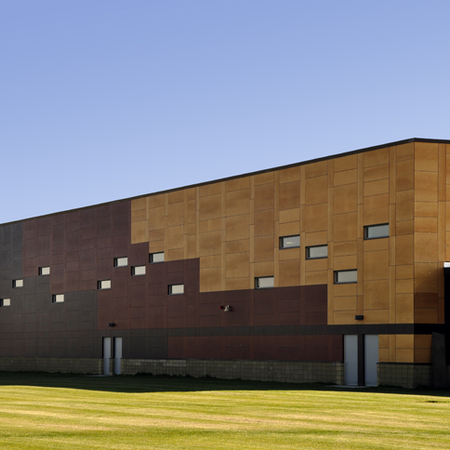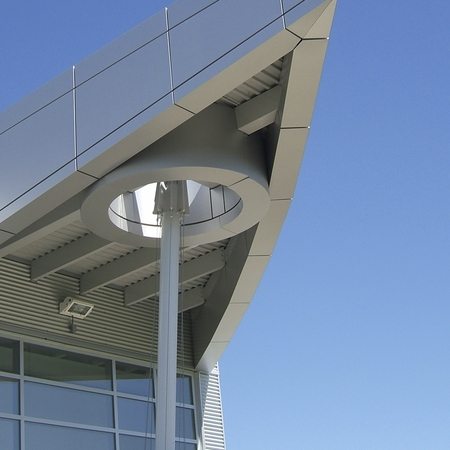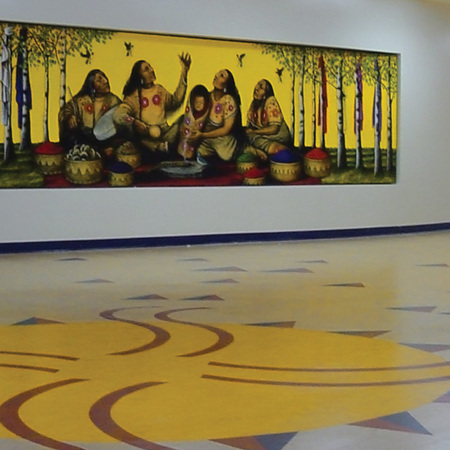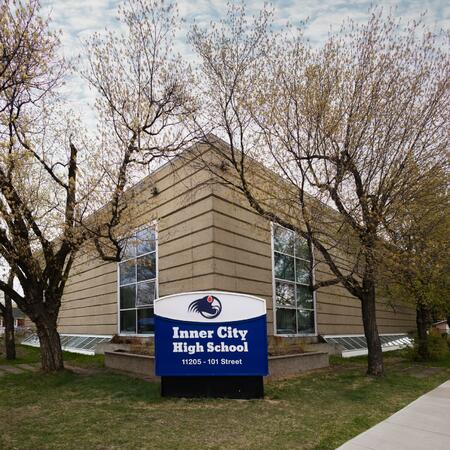Project Sectors
HISTORY
Designed and constructed in the 1950s, Holyrood School in Edmonton needed some essential upgrades to bring it up to current standards in its systems and aesthetics, and for the school to reflect the spirit of this energetic and vibrant community.
VISION
As a community gathering point, the new design came about through our hallmark collaborative design process. We hosted various workshops that brought together the Edmonton Public School Board, Holyrood school staff, students and parents, as well as residents of the surrounding community. That the new building encapsulate the school’s ‘Holyroodian’ values of enthusiasm, openness, and community engagement was of utmost importance in the design concept.
A COMMUNITY’S CHARACTER
The building is flexible, functional, efficient, durable and accessible. Sustainability was a key consideration, and the school boasts roof-mounted solar panels for water heating, high efficiency mechanical systems, waterless urinals, and operable windows. The school's bright, open spaces are flooded with natural light, creating an inviting and supportive environment for the school's students, staff, and visitors.

