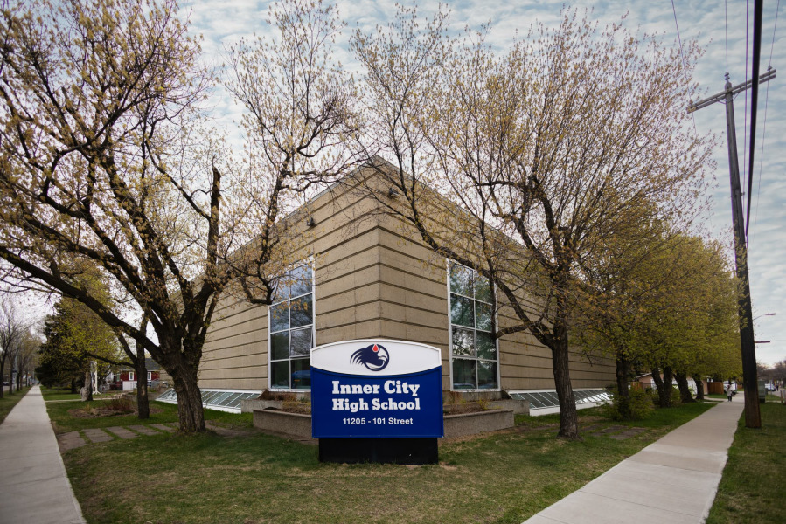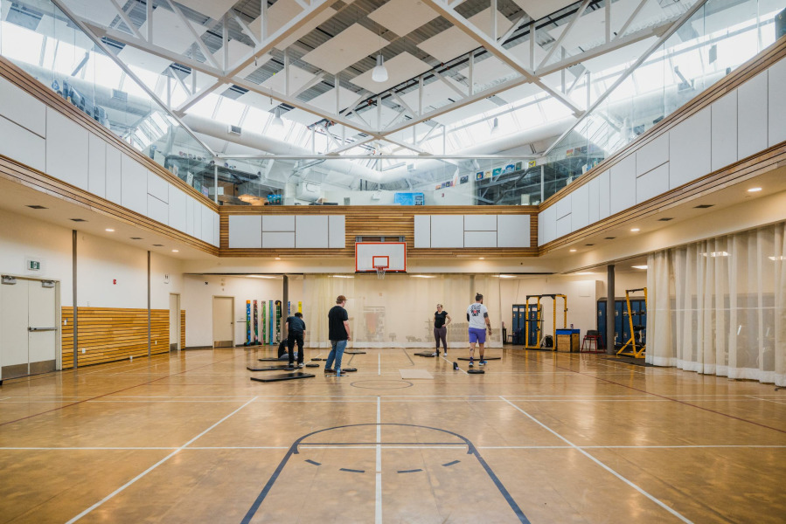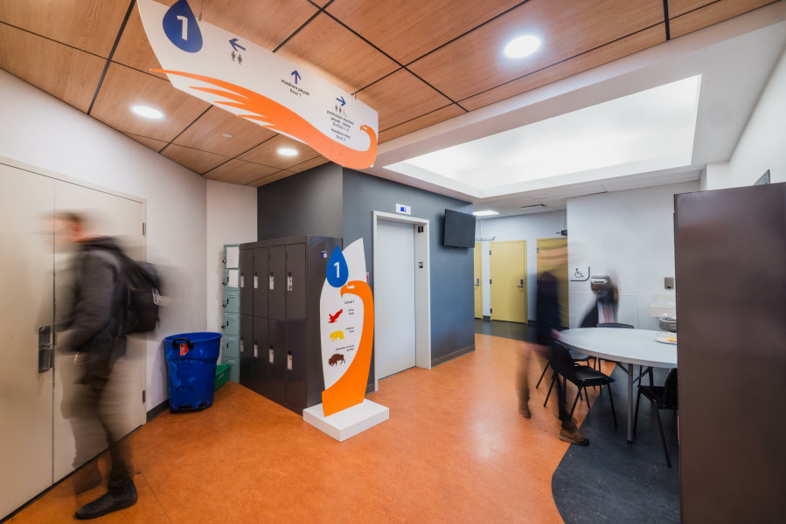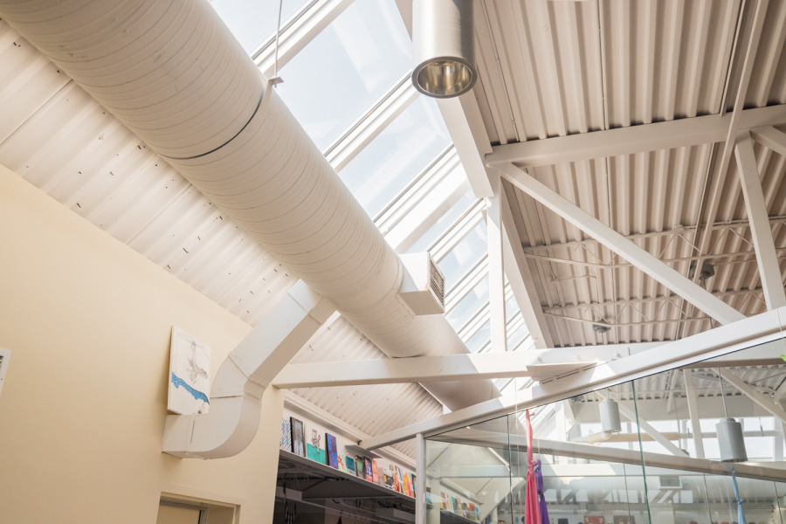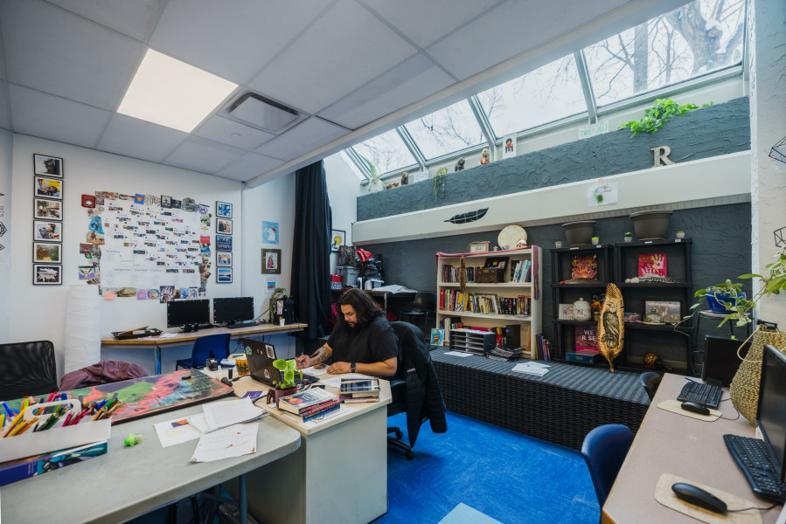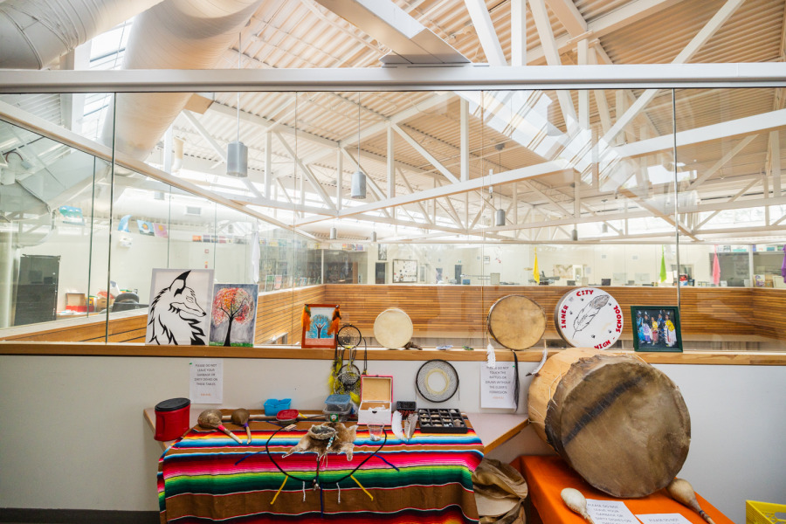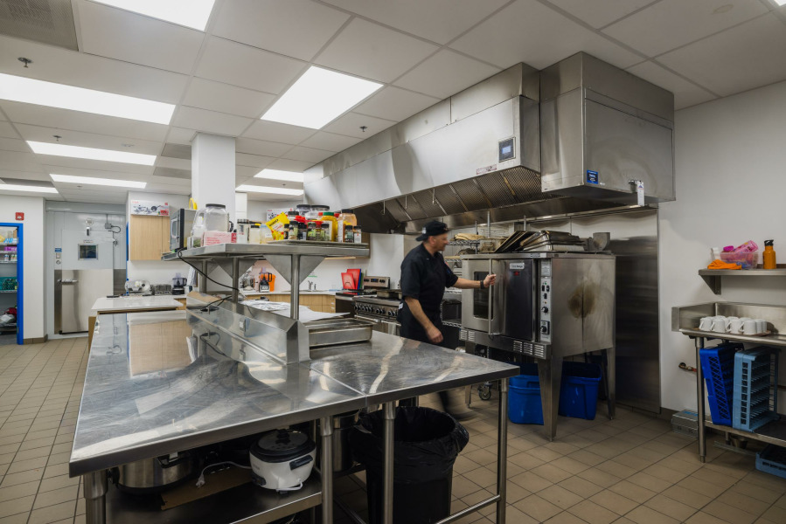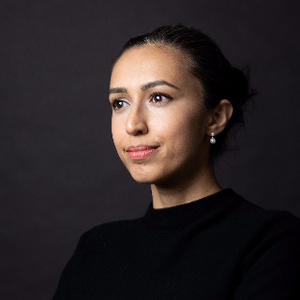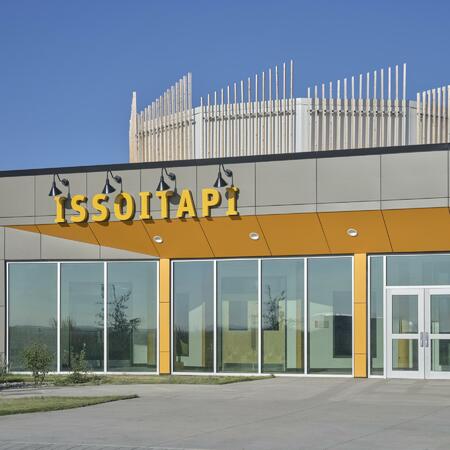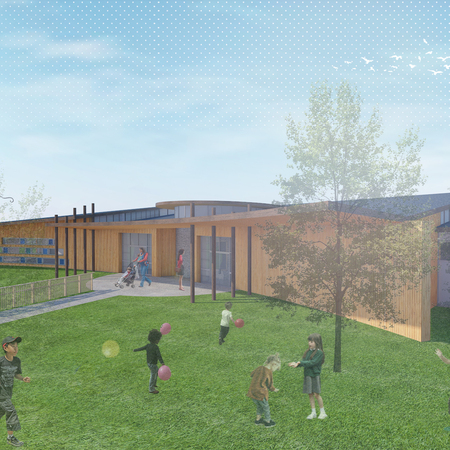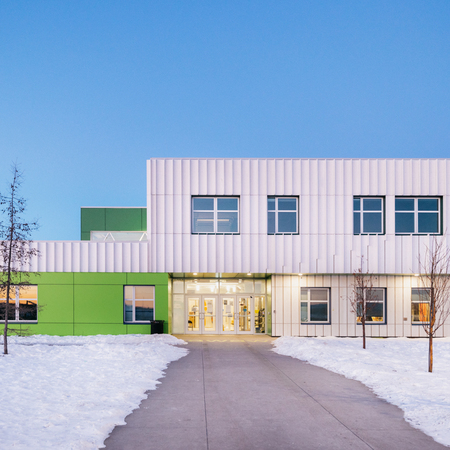Project Sectors
A building can have many lives; and Inner City High School has been given a new one! We are proud to have set the stage for this historically significant building, where students who have given up on schooling can find hope for the future.
HISTORY
Designed by renowned architect Peter Hemingway in 1976, this building was originally the "Peoples Church." For a time, it was home to a Native Friendship Centre. In 2010, the Edmonton Oilers Community Foundation raised money to purchase the building as a new home for the 300+ students of Edmonton's Inner City High School. This unconventional institution meets students where they are at, offering wrap-around support and encouraging them to participate in sports, art and food, enticing them to explore further education. Most who come are Indigenous, and many have no real home, or have bounced from home to home, school to school. As Joe Cloutier, cofounder and member of the administration team notes, "[students] see this school as the last chance to change their lives."
FUNDING
The Oilers Foundation ultimately gifted the building to the Inner City Youth Development Association, the non-profit managing the school. The generous gift came with energy bills, putting a strain on its lean budget. It became critical to make the building's operations more efficient.
Reimagine worked closely with the school to help identify and secure funding opportunities for this retrofit. Ultimately, more than $2.9 million was secured from the Green Inclusive Community Buildings Program (GICB) as well as an additional $2.4 million in funding from Indigenous Services Canada's Urban Programme for Indigenous People.
THE RETROFIT
The building's boxlike Brutalist facade belies an airy interior, flooded with natural light, opening to a gymnasium set at a 45-degree angle to the exterior. This offset "box within a box" creates intriguing triangular spaces on the first and second floors. Although it appears mostly windowless from the outside, the building is generously and naturally lit thanks to banks of skylights, both up top and angled into the basement.
Inner City High School's layout reflects its wrap-around programming. In addition to a large gymnasium, the main floor holds offices for various counsellors who shepherd students through life traumas: court appearances, home evictions and more. The second story invites creativity, with multiple recording studios, open spaces for physical and digital arts and classrooms for introductory courses. In the basement, rooms for more advanced classes surround a well-used kitchen and cafeteria. The school also houses a ceremonial room for Elders, where they can lead classes and ceremonies.
ENERGY SAVINGS
Photovoltaic panels covering the entire roof will generate an anticipated 48kW of electricity per year, reducing consumption despite upgrades such as EV chargers. Light fixtures have been changed to LED, reducing energy use by 60%.
All of the building's skylights boast new vacuum-insulated glazing, which achieves the same level of efficiency as triple-pane glass, but with a thickness of only two. This glazing, in tandem with new high-performance fibreglass curtainwall, helps to moderate temperatures efficiently.
Altogether, these renovations have equipped Inner City High School to serve 20% more youth, while saving over $60,000 per year for the organization in operating costs.

