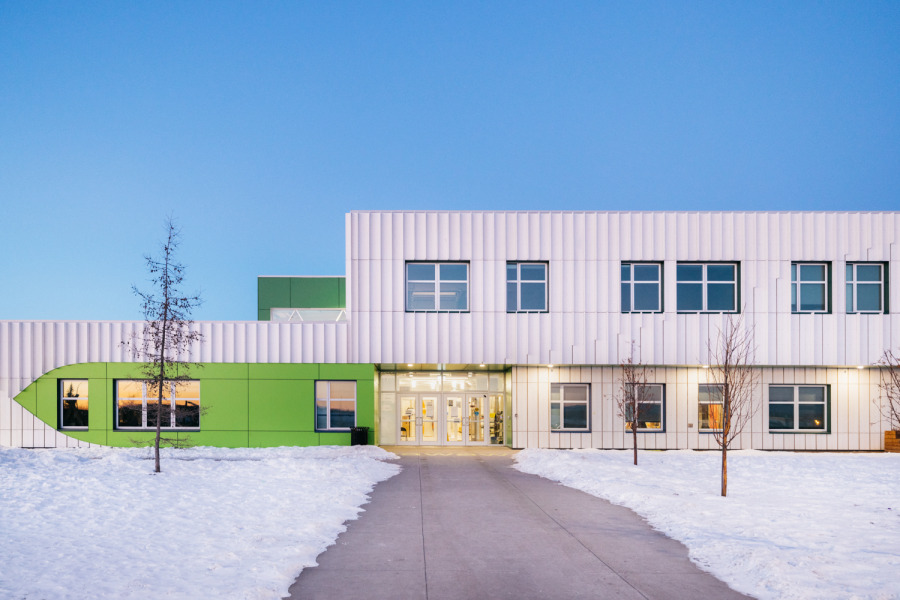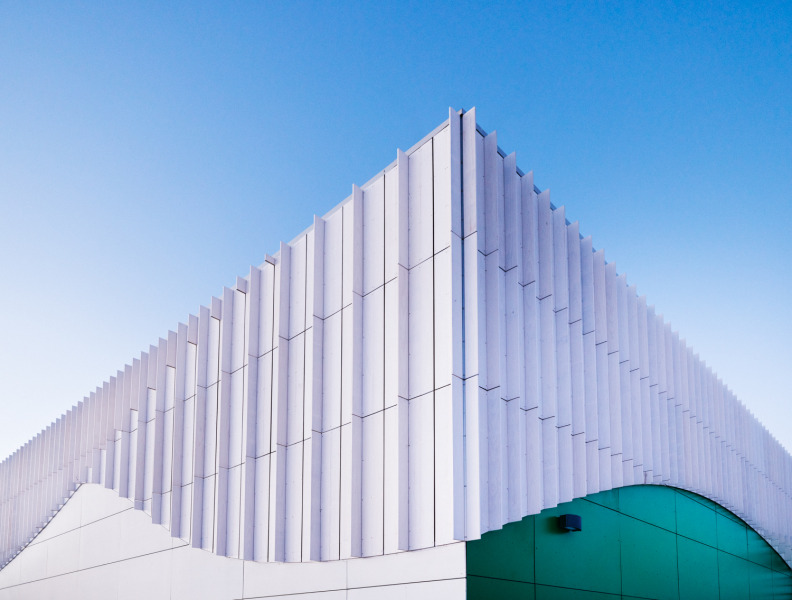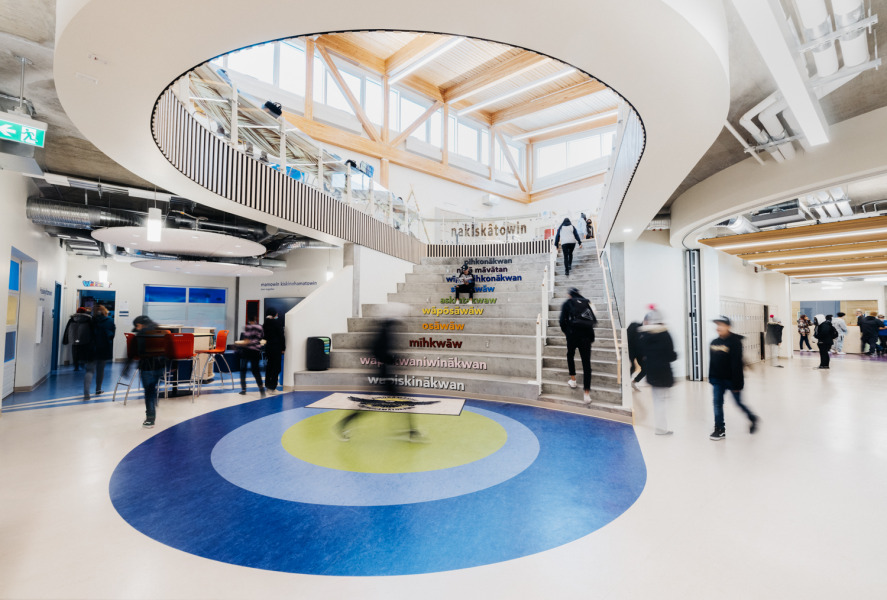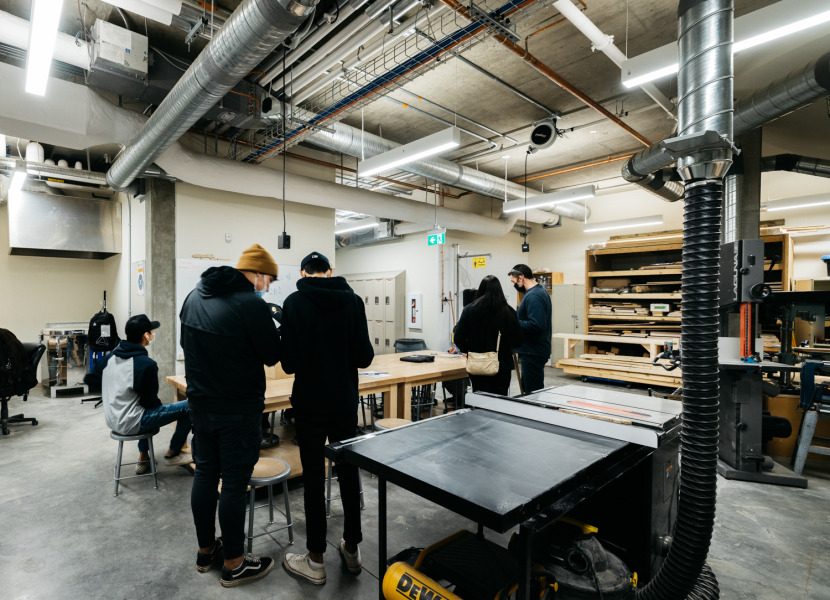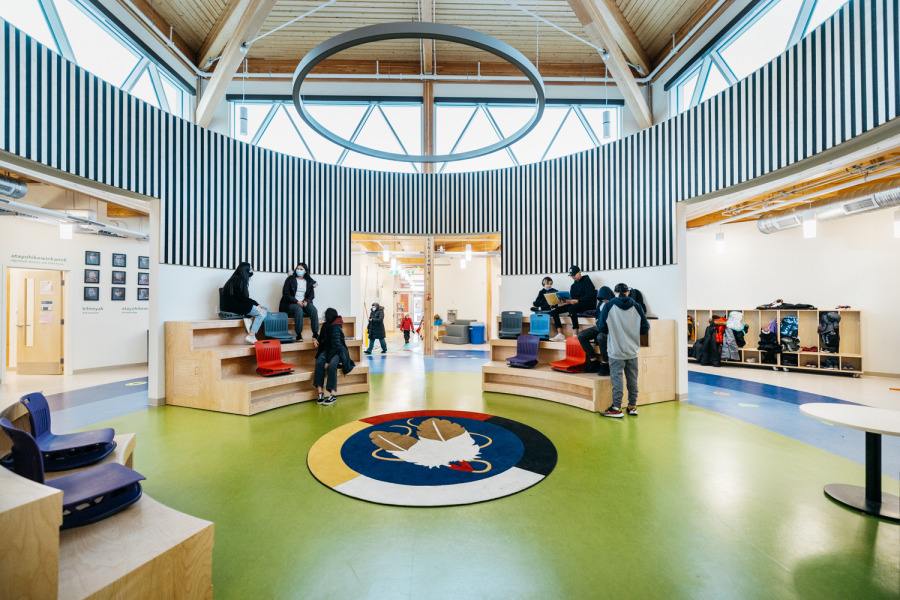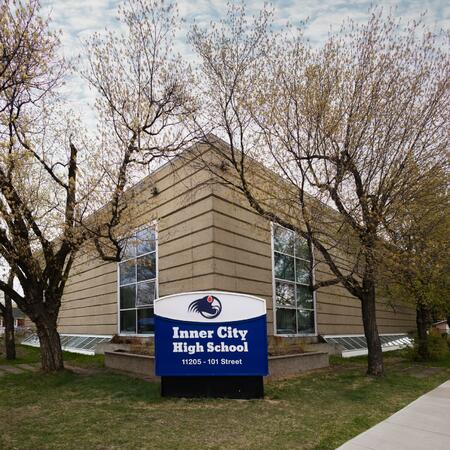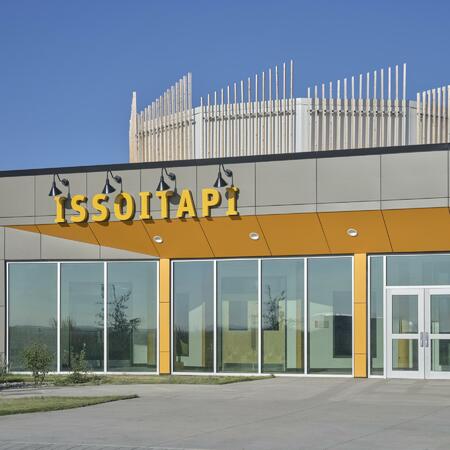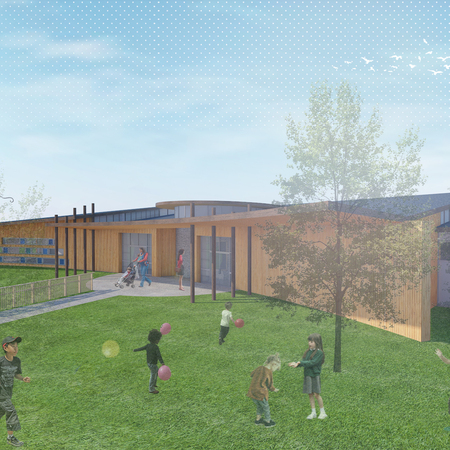Project Sectors
HISTORY
Located near Bonnyville, Alberta, the Kehewin Cree Nation was first established at the signing of Treaty 6 in the year 1876. In 1916, the first Day School was established and the school underwent many reiterations until the opening of an elementary school designed by Douglas Cardinal. It was the first school in Alberta to be built on-reserve that was owned and operated solely by the Reserve. A new K-12 school was proposed to bridge the gap between their existing Elementary School and Junior-Senior High School facilities and the growing requirements of the community. In 2023, it was given the name kino kamasihk kiskinohamatokamik School.
VISION
Exemplifying collaboration and critical thinking, the new Kehewin school merges cultural and historical awareness with innovative 21st Century Learning practices. Given the exciting opportunity to define an Indigenous learning environment, our team and project stakeholders collaborated to determine the aspects essential to the school’s success. Connection to the land, the integration of community members, the upholding of Cree language and culture, as well as the inclusion and protection of students and staff were all aspects to be incorporated into the school’s final design.
A LEARNING VILLAGE
The K-12 Kehewin school volume is a juxtaposition of “pods“, or “learning villages”, revolving around one central main area: the Cree Teaching classroom. By focusing our design around the Cree Teaching classroom, we honour the request to embed the values of the Cree people and community within the fabric of the school. Our perspective on sustainability includes not only the school’s material presence and its relationship with the surrounding natural environment, but its connection to people and community.
INTERTWINING WITH THE LAND
The potential exists to build the new school to net-zero standard. Through conscientious and intelligent design and the implementation of passive building strategies, we can preserve and protect the site’s inherent natural beauty while creating a landmark to be celebrated for years to come. Our holistic design effectively amalgamates the building’s component parts: the spaces, envelope, program, systems, and site. The strategies implemented include intelligent space design to maximize daylight and promote passive ventilation, an energy-efficient envelope design, use of high-efficiency LED lighting where necessary, minimized site lighting, rainwater collection for landscape irrigation, and the use of renewable and durable materials.

