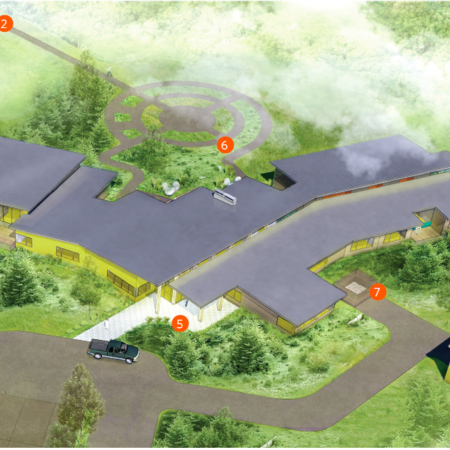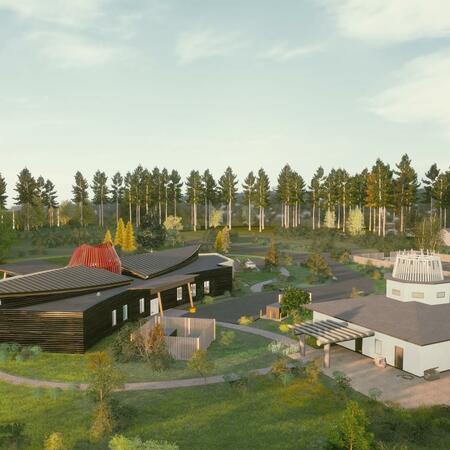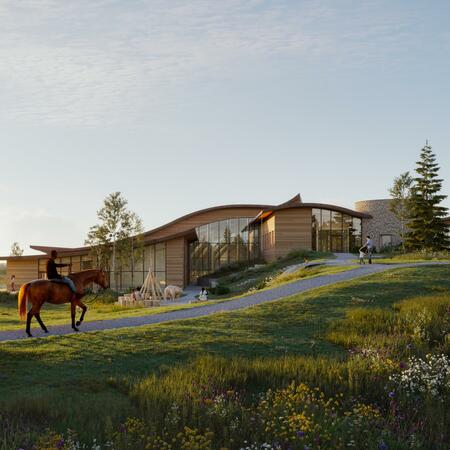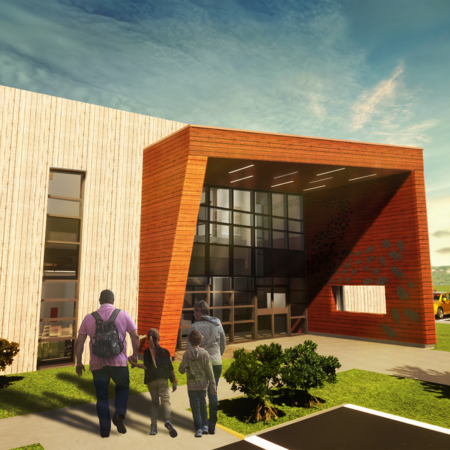Project Sectors
HISTORY
Lubicon Lake Band is a Cree First Nation community located in the boreal forest of Northern Alberta. When Treaty 8 was signed in 1899, it was overlooked by treaty commissioners; and it took until 2018 for the Government of Canada to recognize Lubicon’s treaty rights. This settlement empowered Lubicon with the opportunity to design and build their community from the ground up.
Reimagine partnered with Bosgoed Project Consultants and Associated Engineering to deliver the Pre-Design and Feasibility Studies for the Lubicon Lake Band Community Infrastructure Project, which maps out a broad plan for Lubicon’s community infrastructure and services: including this new Elders’ Residence.
To learn more about the Community Masterplanning at Lubicon, click here.
VISION
The Elders’ Residence embodies symbiosis. It is a home that nourishes both “the self” and “the collective,” engaging all senses and responding to Elders’ sensitivities to sound, light, colour, texture, movement and depth perception. It considers the needs of the individual Elders (such as independence, dignity, privacy, aging-in-place) yet it also facilitates connection to the larger community, and fosters “oneness.” It integrates both the indoors and outdoors, allowing Elders to connect to the land from their very home.
ALIGNING TO NATURE
Nestled into boreal forest, the Elders’ Residence celebrates the healing power of nature, by connecting to the land and providing Elders with beautiful views into the surrounding forest. When Elders gaze out the window, they will see flora of traditional significance, such as edible shrubs like the Saskatoon, and traditional medicinal plants.
The building design and massing responds to the sun, the wind, and the land. It opens up to the south, allowing daylight to penetrate deep into the gathering space which is an optimal orientation for northern, winter communities, as it optimises daylight. This daylight, which spills into both gathering spaces and individual units, bolsters the well-being of Elders and allows them to orient themselves in relation to the sun. The building obstructs dominant winds from the north and protects the southern healing garden by having the building embrace it, further blocking winds from the west.




