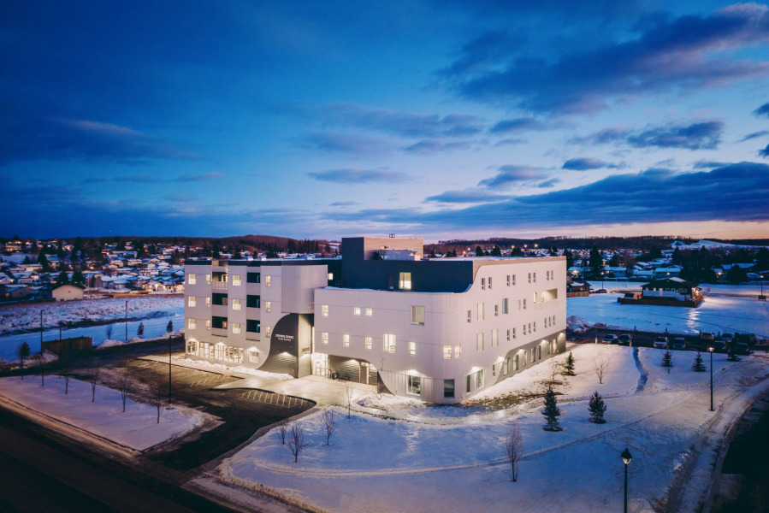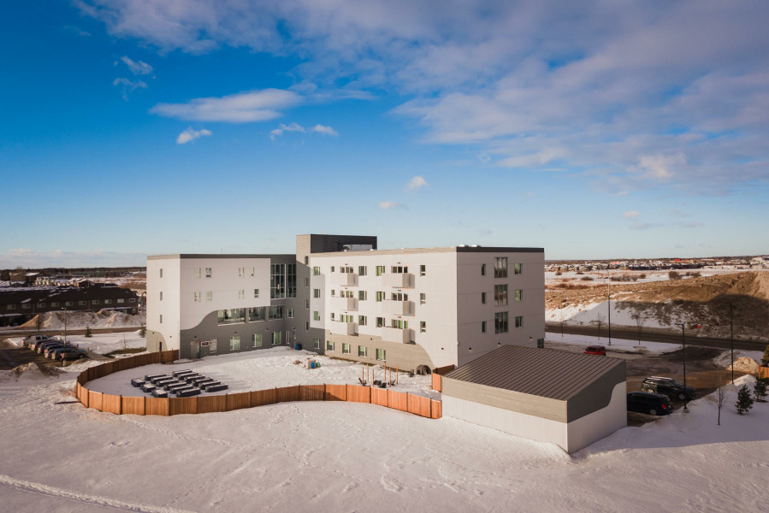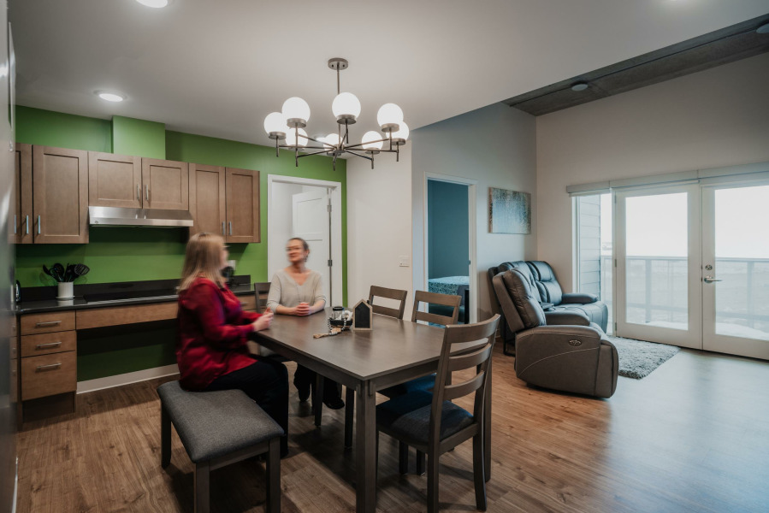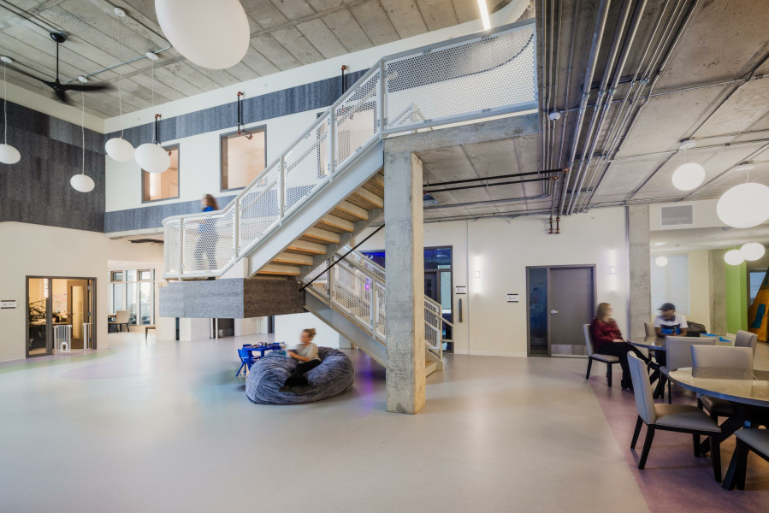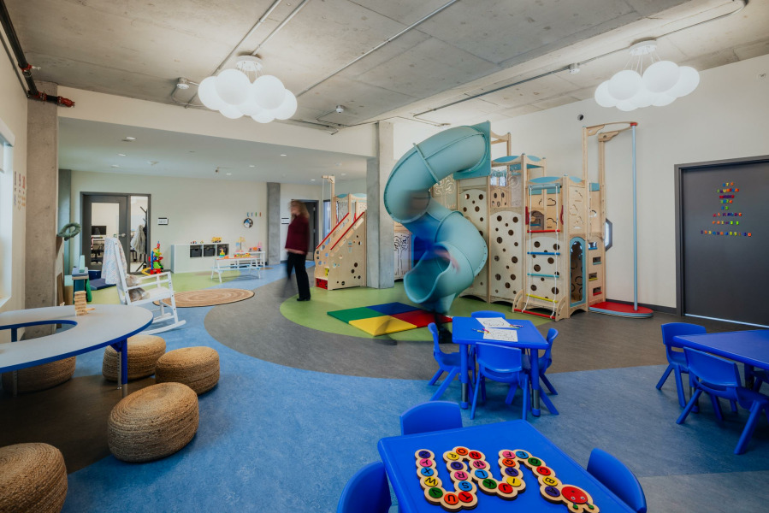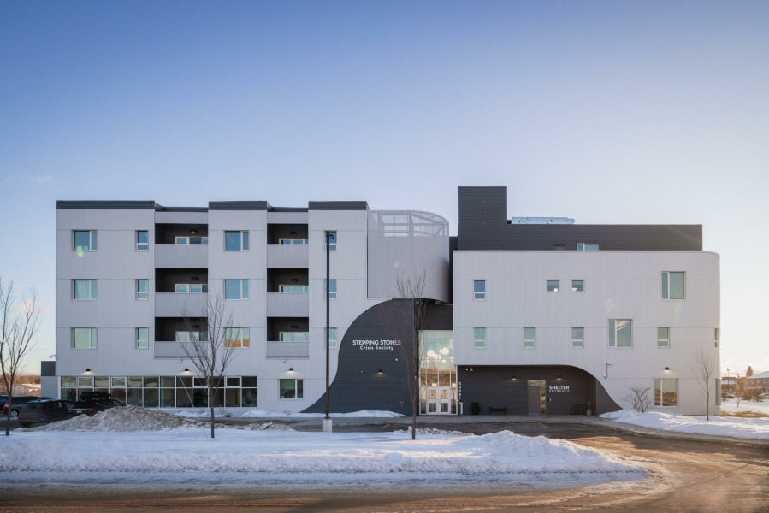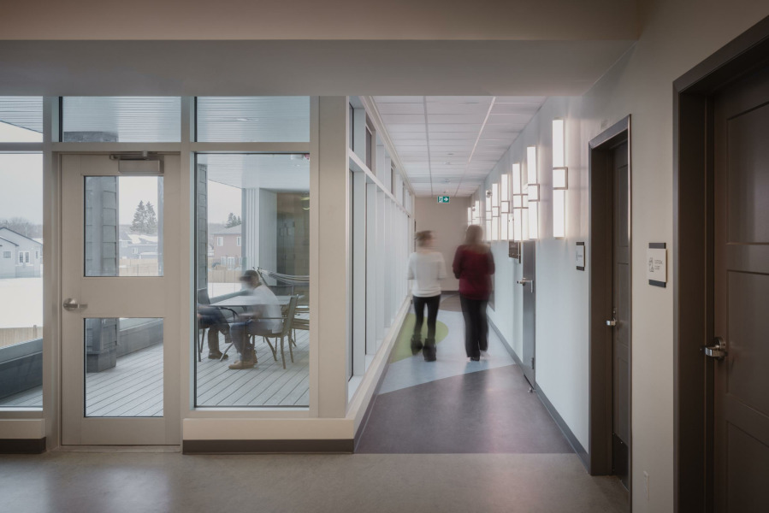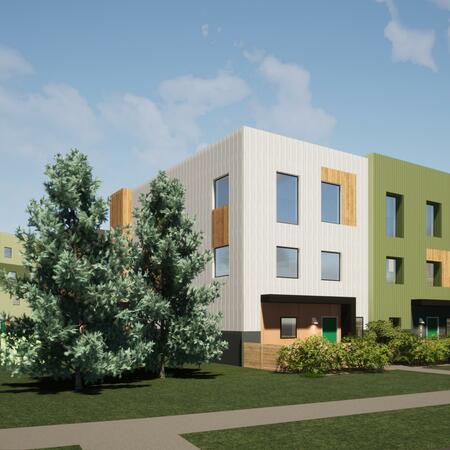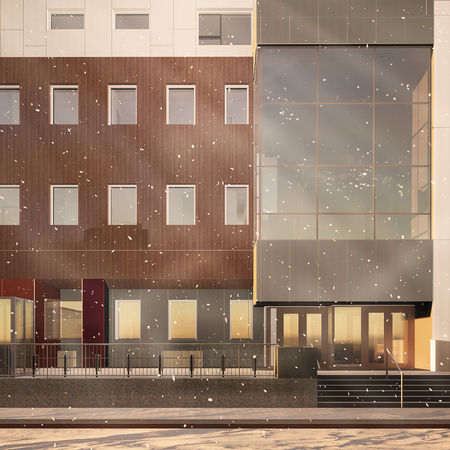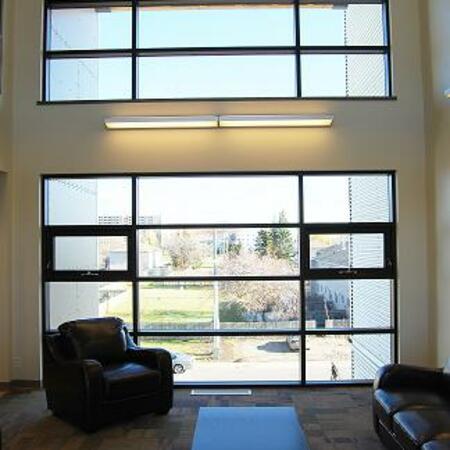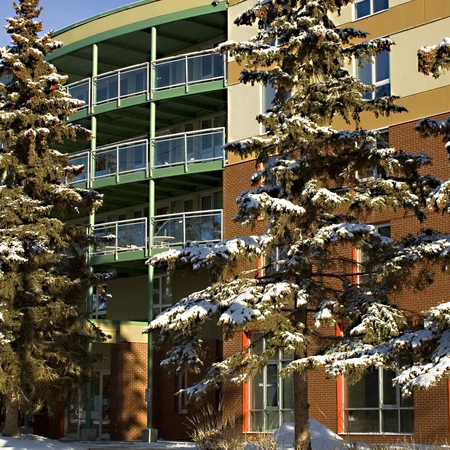Project Sectors
HISTORY
The Stepping Stones Crisis Centre is a Cold-Lake based non-profit offering emergency shelter, second stage housing, affordable housing, community support, and education for those struggling with unhealthy or abusive relationships or fleeing family violence. A new facility was needed due to an increased need for services and number of staff.
VISION
The Stepping Stones Crisis Centre encapsulates the intrinsic warmth and comfort of home, while also offering enhanced privacy, security, and confidentiality to all of its residents, visitors, and staff. The space is sustainable for both the environment and the human spirit. Green-building features include cutting-edge technologies and passive strategies to reduce operational costs and environmental impacts while creating a healing space. Residents and visitors enjoy access to nature, children's play areas, spaces for spiritual healing and empowerment, sensory rooms and spaces designed for religious and cultural practices.
DESIGNING WITH CARE AND COMPASSION
Trauma-informed design is an emerging concept, and one that we are passionate about developing. The Stepping Stones Crisis Centre, funded by CMHC, is net-zero ready and serves as a safe and calm high-security environment that embraces choice, privacy, and connection, while allowing for passive supervision. The Crisis Centre accommodates users' psychological and spiritual needs by providing a secured outdoor healing garden, landscape design that follows the principles of CPTED (Crime Prevention Through Environmental Design), and an open floor plan that allows for flow and movement while also ensuring the protection of residents' privacy and dignity.

