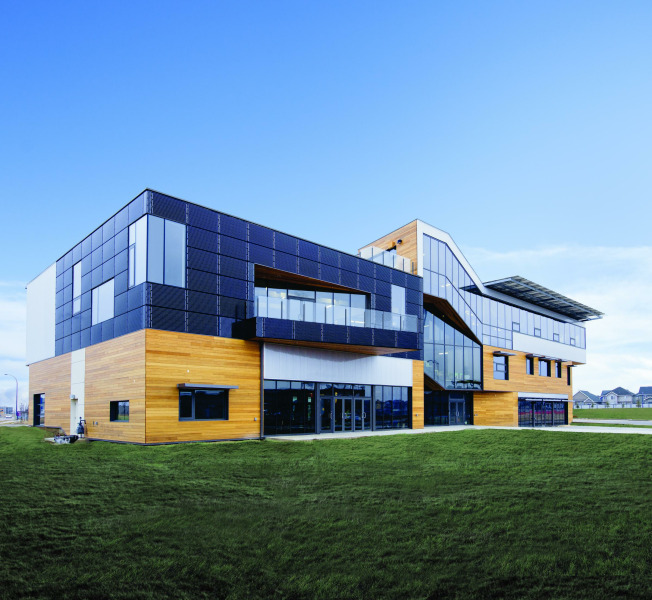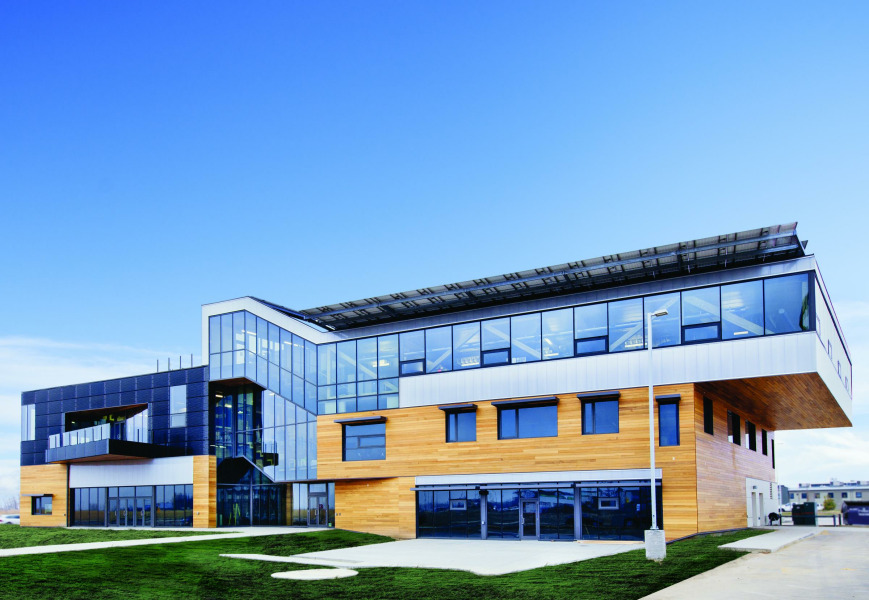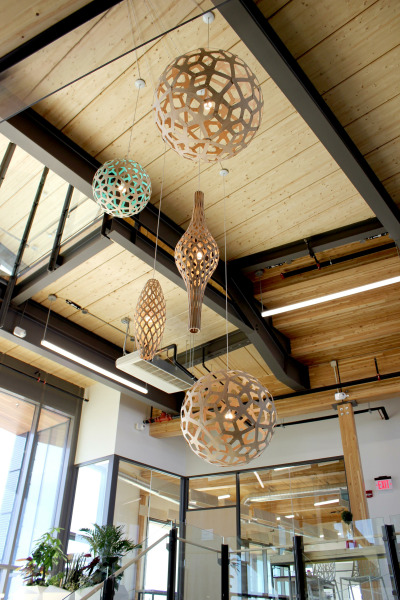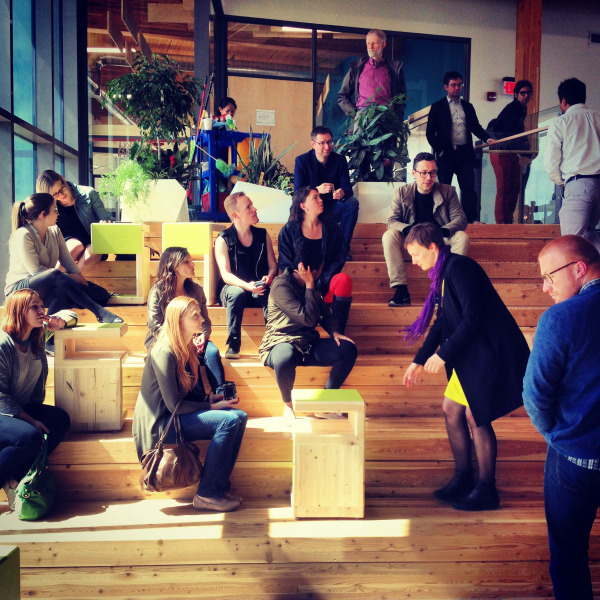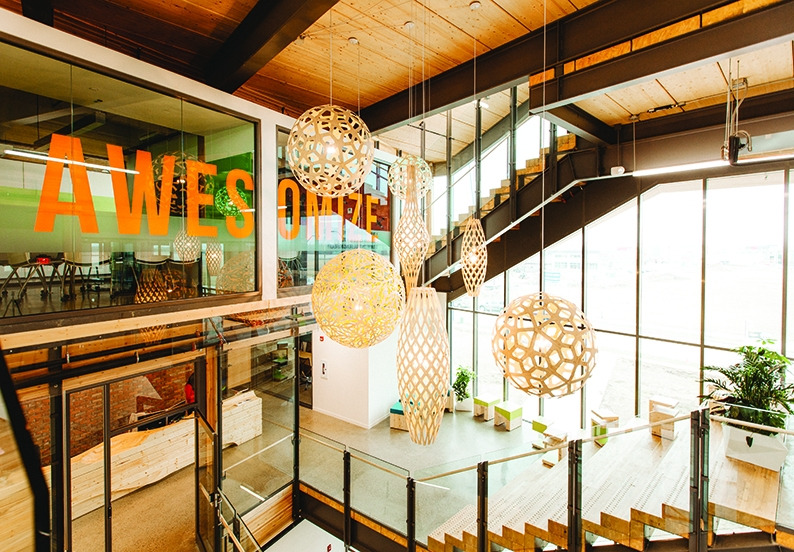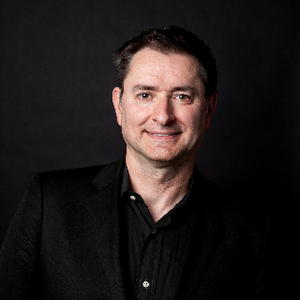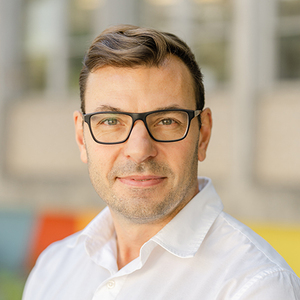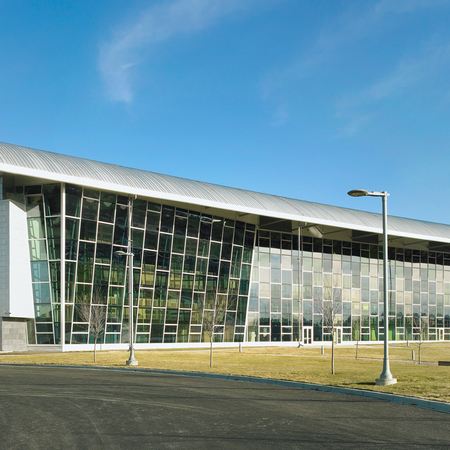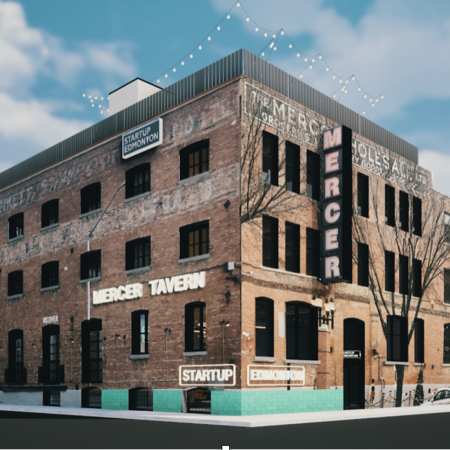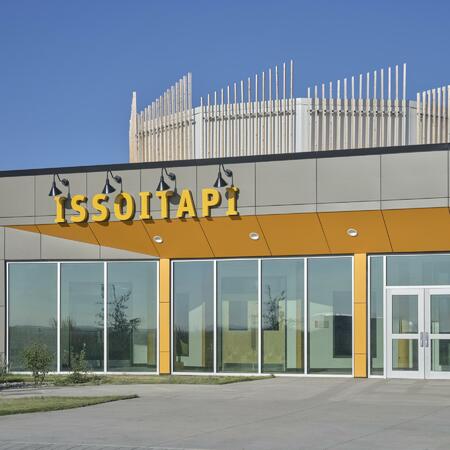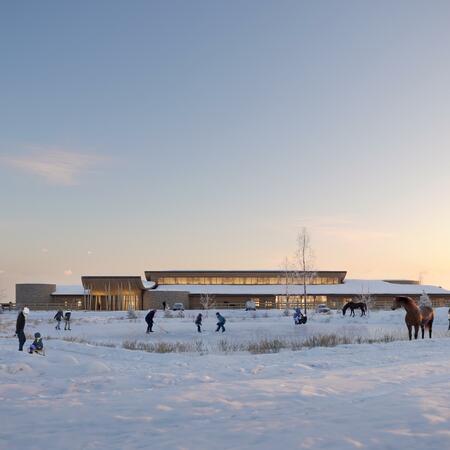Project Sectors
HISTORY
Years ago, in Edmonton's up-and-coming neighbourhood of Summerside, a group of community-minded innovators came together to envision the Mosaic Centre for Conscious Community and Commerce. Emerging from a desire to engage local business in a way that is sustainable and harmonious with people and the natural environment, our team came on board to bring to life something truly extraordinary: Alberta’s first net-zero commercial building. Now owned by PriMed, the Mosaic Centre continues to operate at Net Zero energy, year over year.
VISION
The vision for the Mosaic Centre is an audacious one: to create a net-zero commercial building —a building that generates as much energy as it consumes—that is beautiful and comfortable for its occupants. In Alberta’s demanding northern climate, this objective has never before been achieved. The Mosaic Centre the first commercial building to reach net-zero and be LEED® Platinum Certified, and it is the first in Alberta to attempt the built environment’s most rigorous performance standard, The Living Building Challenge.
HELPING BUSINESS BY HELPING PEOPLE
The Mosaic Centre is radical in its green innovations, and in its capacity for fostering community and connection. The primary purpose of the building is to support local people and business: to “do good by doing well”, as the Mosaic Family tagline states. The small office spaces in the building are offered to local businesses and start-ups, giving them room and resources for growth. Facilities including the childcare centre, restaurant and wellness centre are available to the Mosaic Family staff, the building’s tenants, neighbourhood residents, and workers in surrounding commercial buildings. The Centre’s intelligent and holistic design supports its community, and stands as a central gathering place for business and people, and is now the home of PriMed, as well as a
INTEGRATED AND GROUNDED IN NATURE
The Mosaic Centre is less an object than a system. Inspired by nature, the collection of elements function in a way that parallels biology, as the design creates interdependence between the disparate elements of the Centre’s programme. Three levels match the three categories of space that are required: public, private and shared space, expressing the relationship between the programmes, while a central, shared atrium provides an incidental meeting area-as-common space.
STRATEGIC INNOVATION FOR SUSTAINABILITY
Holistic sustainability strategies have been employed at every level of design; from the macro to the micro level, every element has a place and works together in a harmonious synchronicity. A high-performance building envelope, cutting-edge fiberglass curtainwall, innovative mechanical and electrical systems, a photovoltaic array on walls and roof, are among the integrated design elements. A geothermal system, soaks up the warmth of the ground from 70 metres deep and is circulated throughout the interior of the building. In the summer months, the system is reversed and heat is dissipated back into the ground.
Micro interventions such as the bee apiary on the roof, or the construction waste that has been repurposed to create interior design elements such as benches and planters, and the on-site composting service are all essential elements in a built environment that is extraordinary in its beauty and sustainability.
INTEGRATED PROJECT DELIVERY
The Mosaic Centre benefitted from a full Integrated Project Delivery (IPD) construction process, and succeeded as Alberta's first LEED Platinum commercial, and first net-zero commercial building! Learn more about how the team leveraged IPD to excellent results.
DESIGN WITH WOOD
As an exemplary heavy timber building, the Mosaic Centre was selected by the Canadian Wood Council as a showpiece project. The CWC created a public-access booklet describing the many features of this building, that is still referenced across North America.
RECOGNITION
- LEED® Platinum
- Petal Certification, Living Building Challenge, 2017
- Best of Edmonton Awards, Best of Edmonton 2017: Best Sustainable Building, 2017
- Emerald Foundation, Emerald Award - Innovation, 2017
- Canadian Institute of Steel Construction Award, CISC Collaboration Award, 2015
- Canadian Solar Industries Association Game Changer Awards, Solar PV Project of the Year, 2015
- Alberta Construction Magazine, Top Projects: Sustainability, 2014

