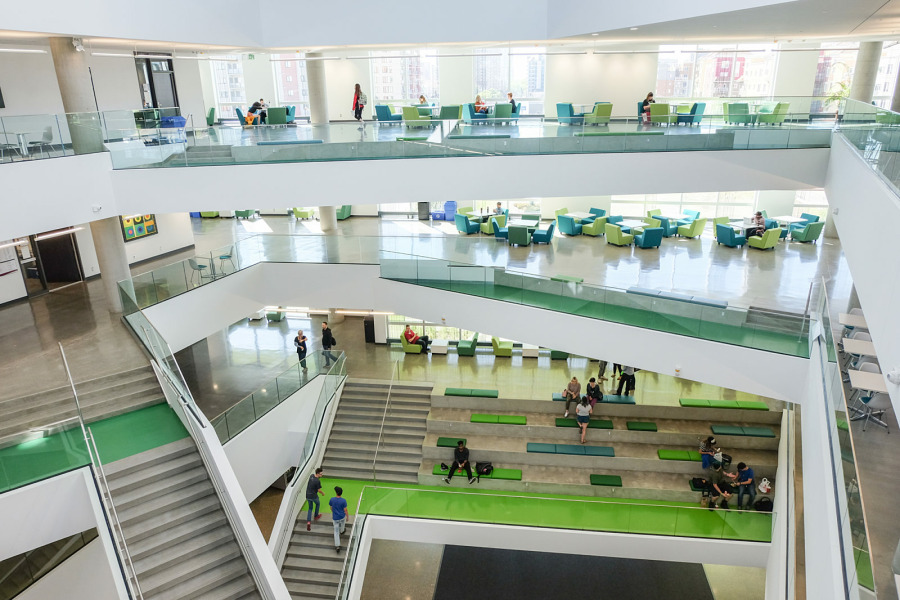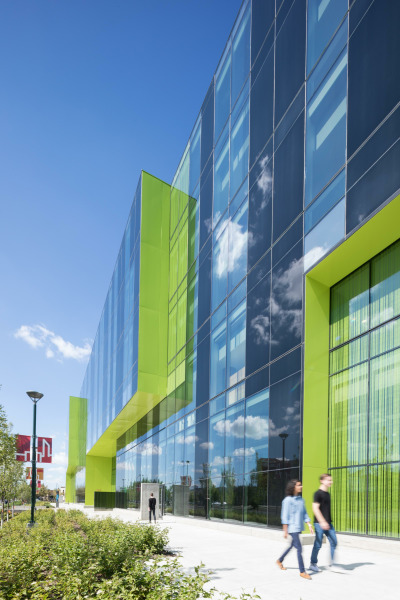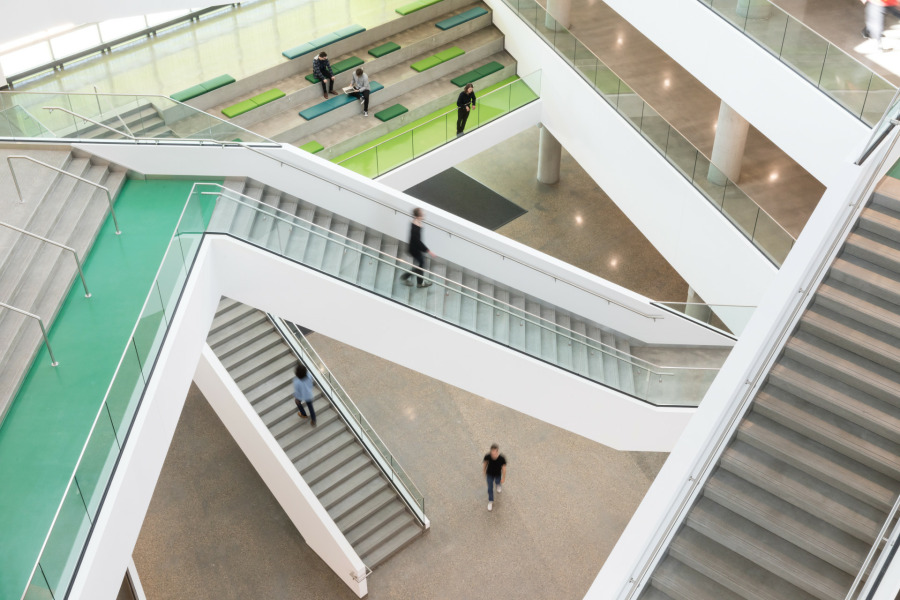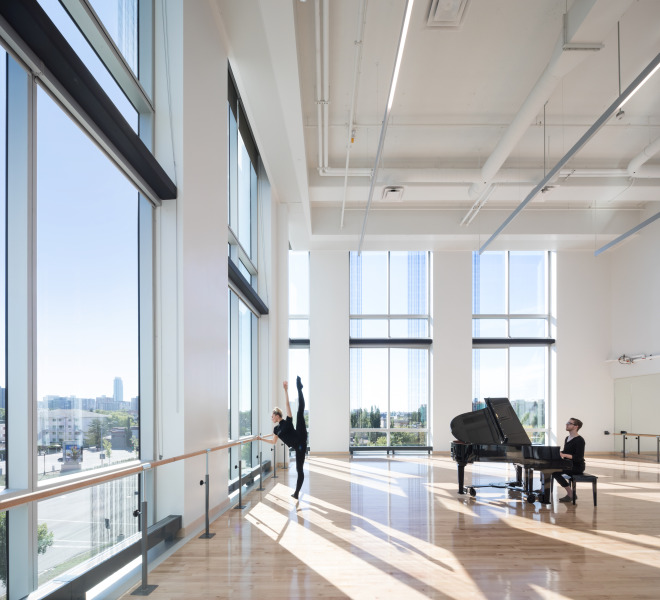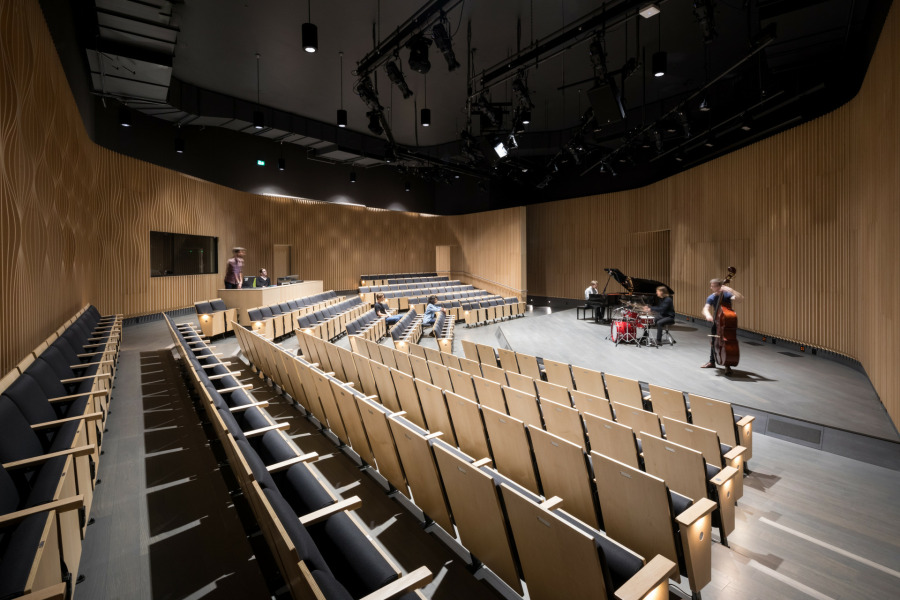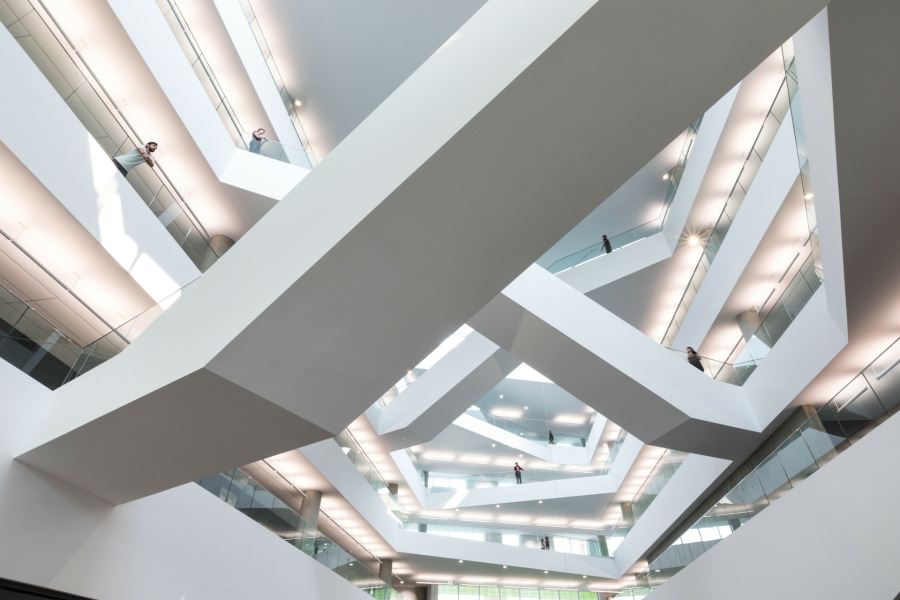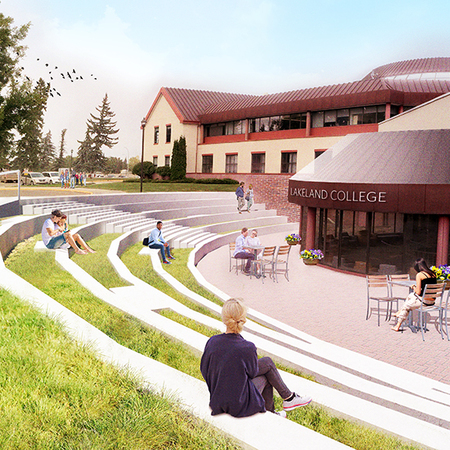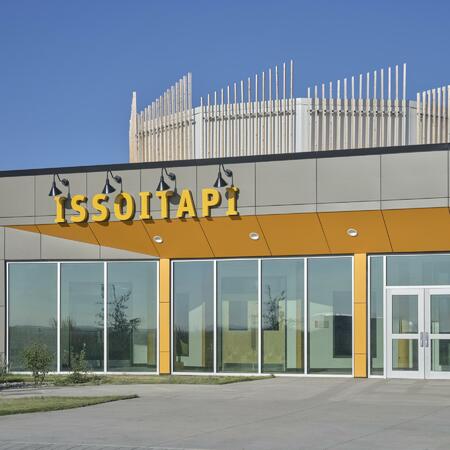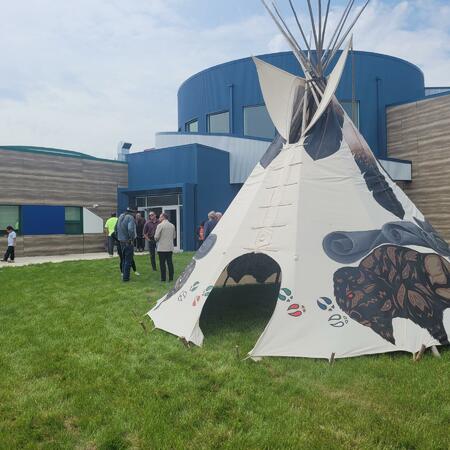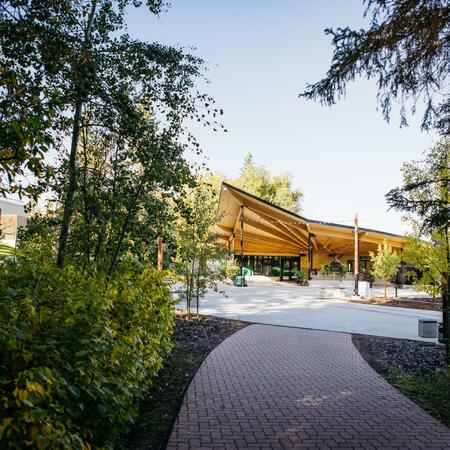Project Sectors
HISTORY
MacEwan University’s Allard Hall is the product of over three years of planning and collaboration. Named after the University’s generous beneficiaries, the Allard family, the elegant Hall greets visitors at the entrance of MacEwan’s city centre campus and provides a creative hub for the university’s student population. Born of a collaboration between our team and the renowned late architect Bing Thom, Allard Hall occupies a preeminent place in Edmonton’s thriving arts and culture scene.
VISION
Allard Hall successfully blends clean, expressive aesthetics with cutting-edge and innovative technologies. Dozens of experts in the fields of sound engineering, lighting, and audio/visual communications were consulted in the designing of Allard Hall’s many creative spaces, including its performance halls, practice rooms, and study spaces.
PURPOSE-BUILT CREATIVITY
Allard Hall offers students from the University’s Faculty of Fine Arts and Communications purpose-built spaces equipped with 21st Century Learning technology and state-of-the-art classroom and performance areas. The hall’s layered and intersecting elements, from the inviting, sun-lit communal spaces to the criss-crossing, ‘nesting’ staircases, foster spontaneous and creative connection. Bright splashes of colour and a sleek glass envelope invite freshness and vigour into the Hall’s communal areas.
Team Members

Derek Heslop
Principal Emeritus, FRAIC

Jeongdae Cho
Senior Architectural Technologist / Project Manager, M. Arch

Michael Turner
P.Eng., LEED®AP BDC, Principal

Richard Isaac
Founding Principal Architect AAA, AIBC, NWTAA, SAA, FRAIC

Steve Vallerand
Principal, Senior Architectural Technologist
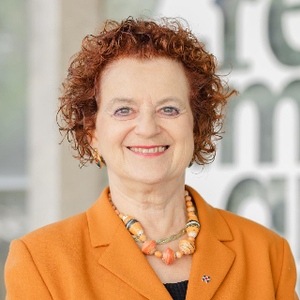
Vivian Manasc
Founding Principal, Architect, AAA, AIBC, NWTAA, SAA, FRAIC, MBA, LEED®AP, GCB.D, LLD (Hon), AOE

