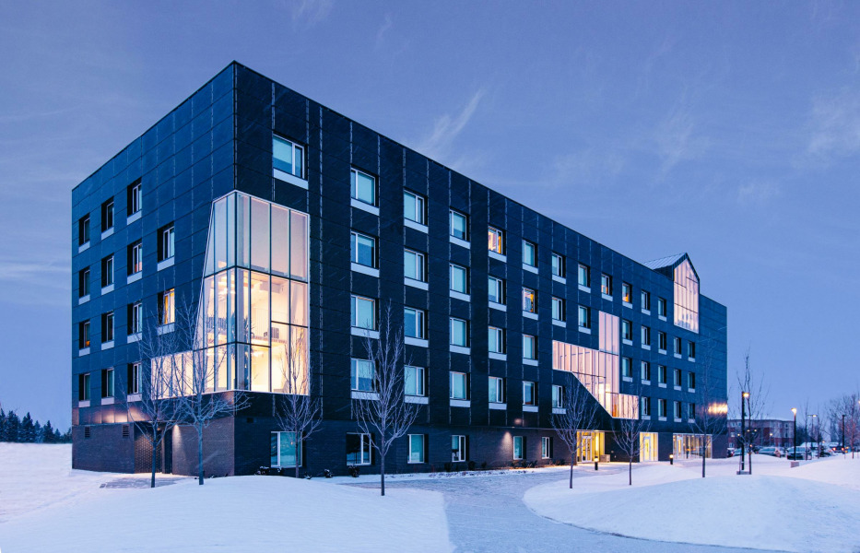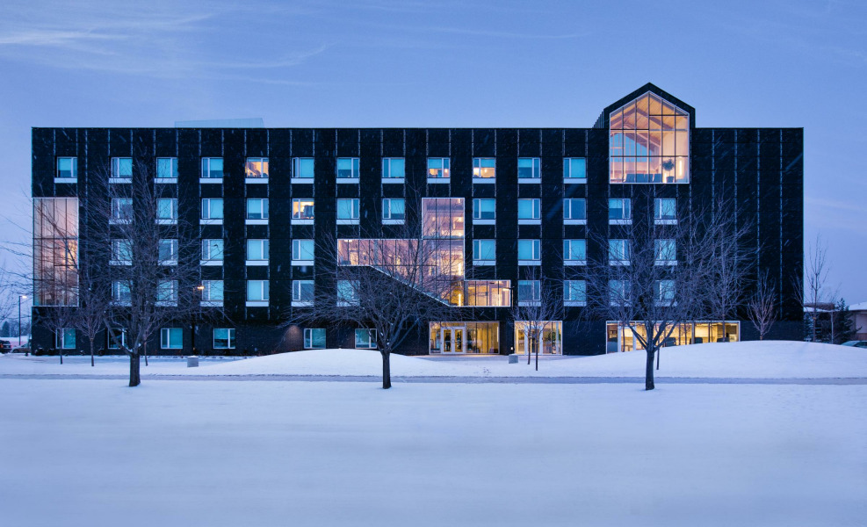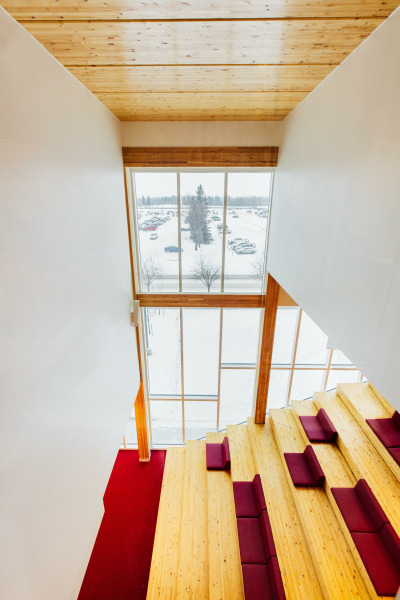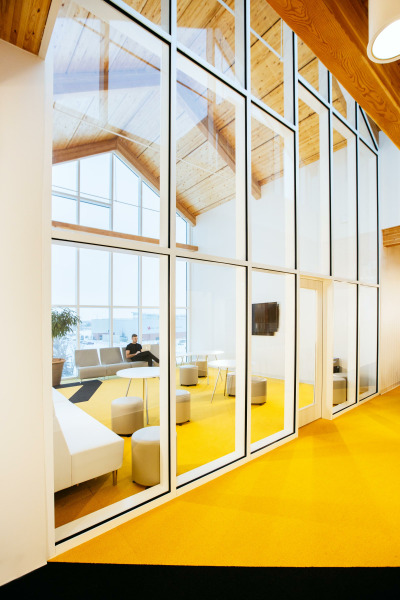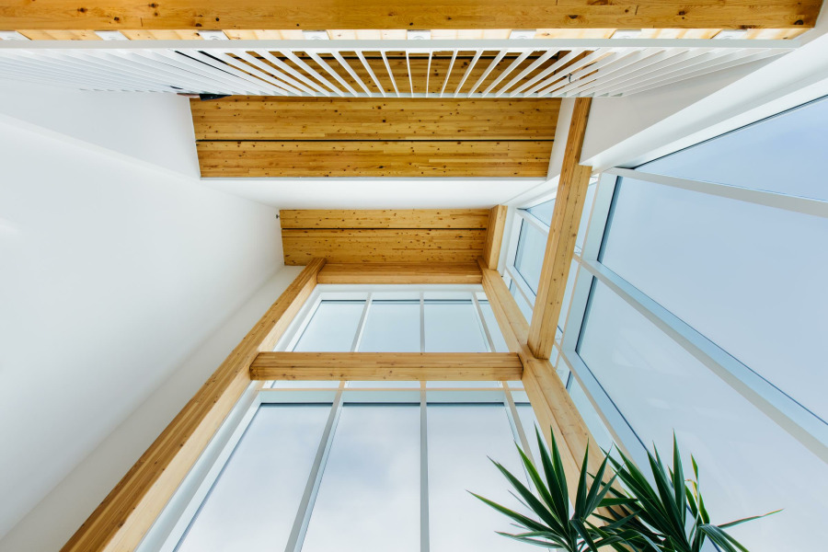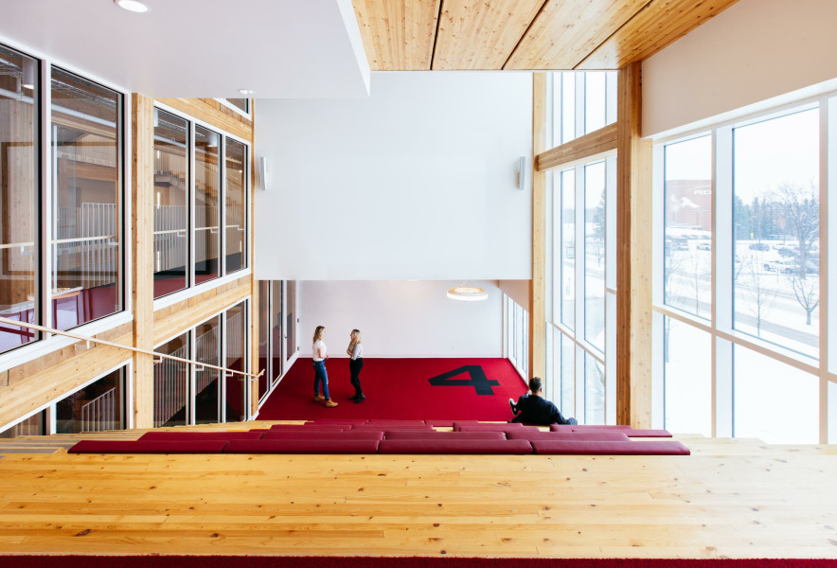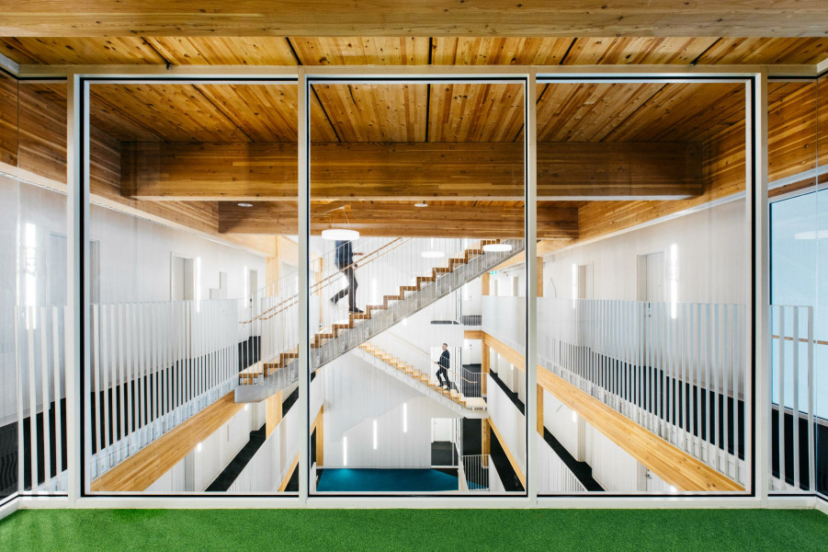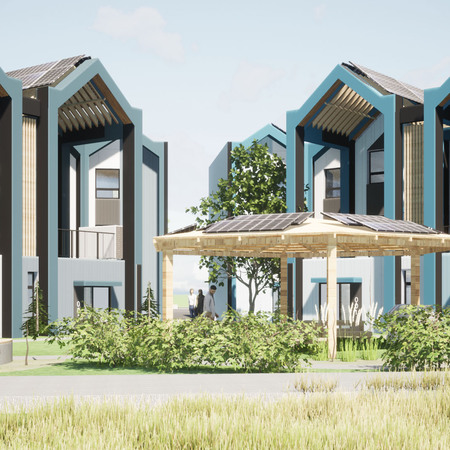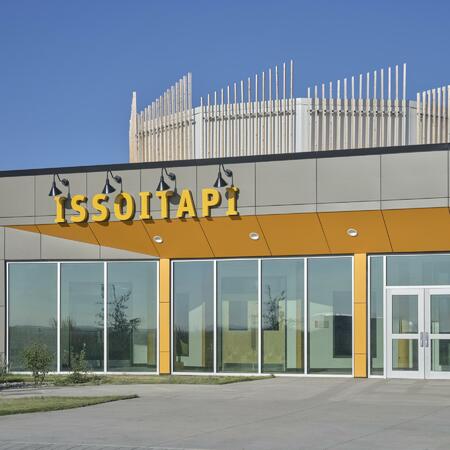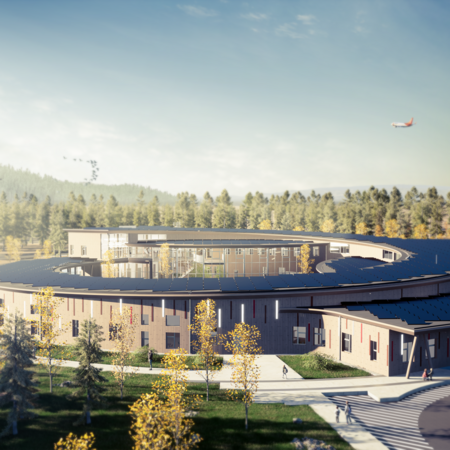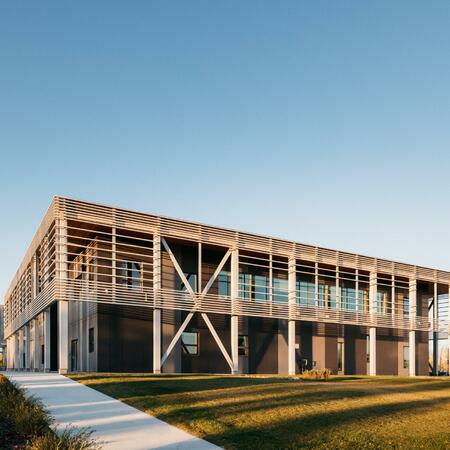Project Sectors
HISTORY
Highly collaborative and holistic in its approach, the Red Deer Polytechnic Residence project demonstrates the institution's dedication to the safety, comfort and well-being of its students. Located on a site made up of wetlands, walking trails, trees, and remnants of former farmland, the building connects meaningfully with the surrounding natural landscape and the body of the college campus. The first guests of the residence were athletes and participants of the Canada Winter Games, before student residency in 2019.
VISION
Innovative in its aesthetics and in its sustainability initiatives, the RDP Residence provides a warm, comfortable home away from home for the polytechnic's student population and their visitors. Designed to LEED® Gold standard, the building quite literally thinks outside the box, merging sustainable strategies with user-focused design elements to create a truly exceptional building experience. A hybrid between a student residence and a set of seven distinct public gathering spaces, the building fosters a sense of connection and community.
CONNECTING TO NATURE AND COMMUNITY
The residence’s conventional rectangular volume is belied by its creative and unexpected use of interior space; pools of sunlight fill gathering spaces through ceiling-high windows that are located in seemingly spontaneous disarray around the building’s perimeter, offering attractive views to occupants of the polytechnic campus and surrounding marshland. The building has no corridors, a remarkable attribute for a post-secondary residence. Instead, a five-storey atrium connects the floors visually, with diffused sunlight entering from clerestory windows. Open railings along the hallways and interior glazing within common areas encourage overlapping and engagement between different spaces.
GOING ABOVE AND BEYOND
The RDP Residence is a gem in the crown of sustainable architecture in Canada; a 153-kW photovoltaic array is integrated into the exterior facade, covering the east, west, and south faces of the building. The building uses all LED lighting and boasts a high-performance, Passive House-certified fibreglass curtain wall that exceeds National Energy Code requirements.
CASE STUDY
RECOGNITION
- Wood Design & Building Magazine, Candian Wood Council Award, 2019
- Canadian Wood Council Wood Works! Prairie Wood Design Award, Industry Award of Excellence, 2020
- SABMag, Canadian Green Building Award - Best Residential (Large), 2022
- Clean50 Top Project, 2021
- UIA 2030 Award (International Union of Architects and UN-Habitat), Open Category, Shortlisted, 2022

