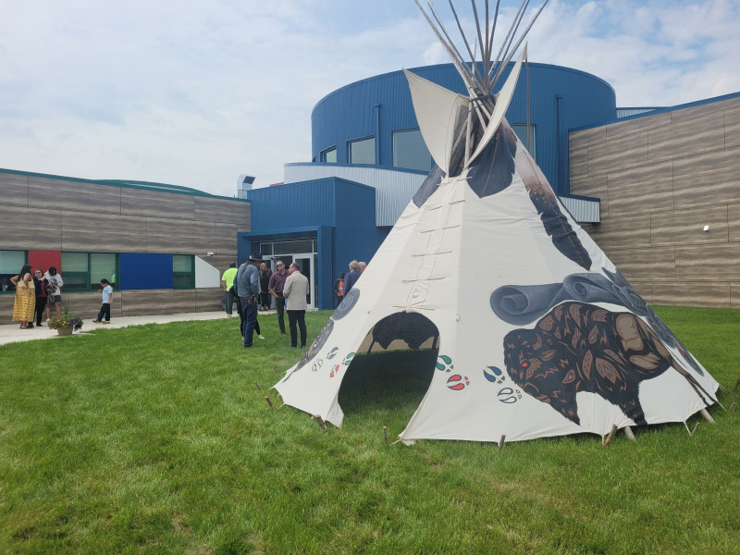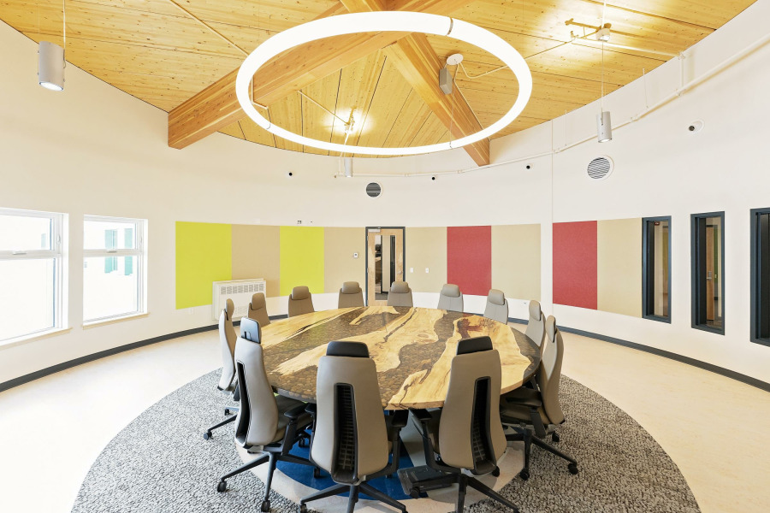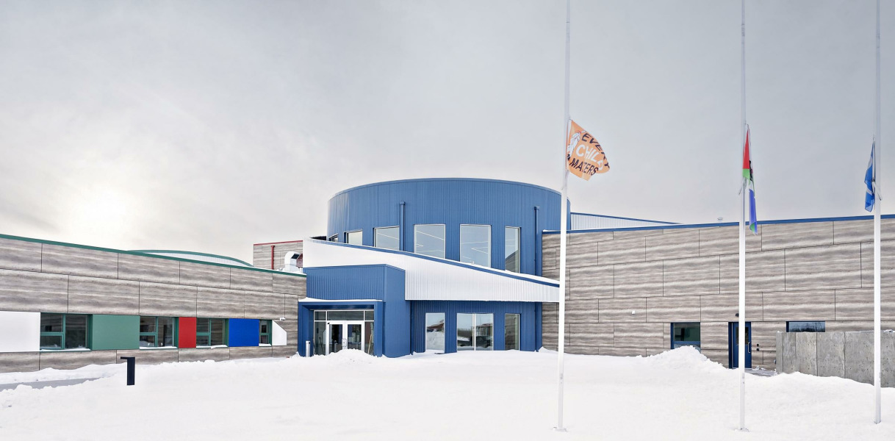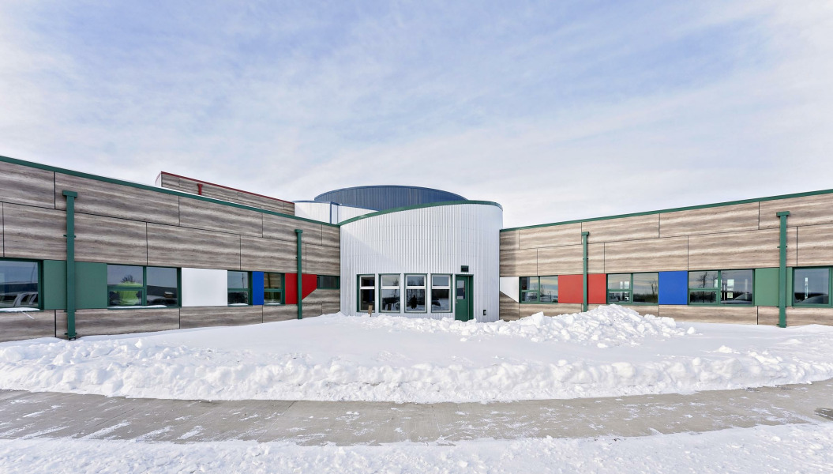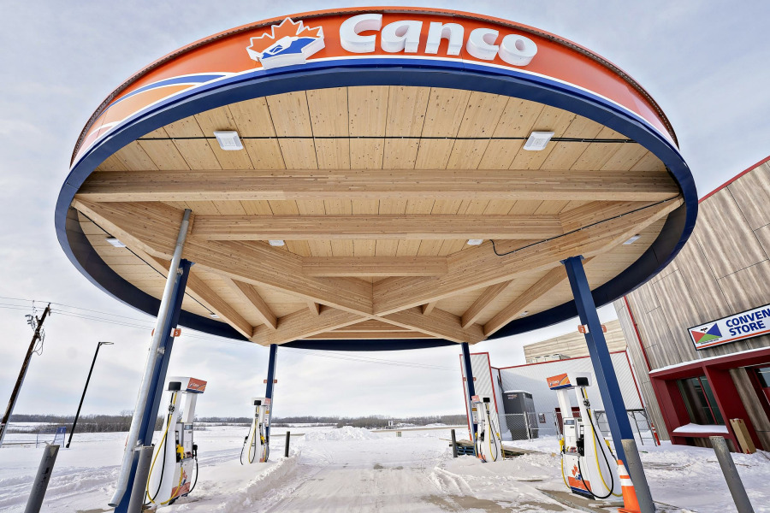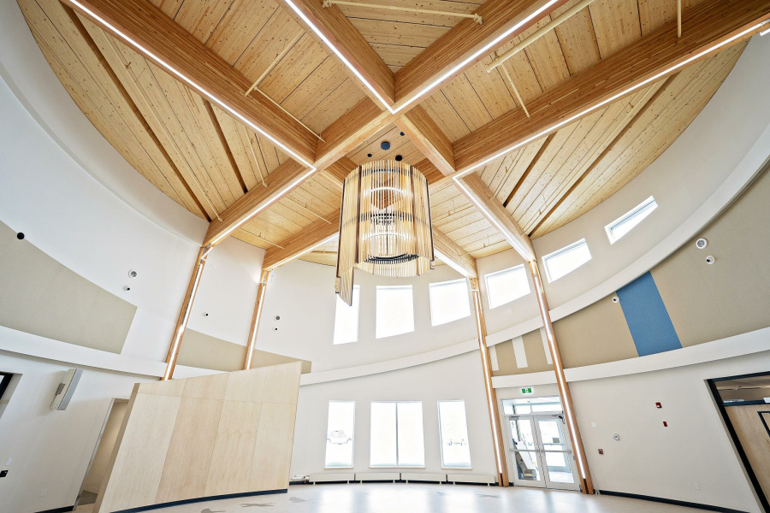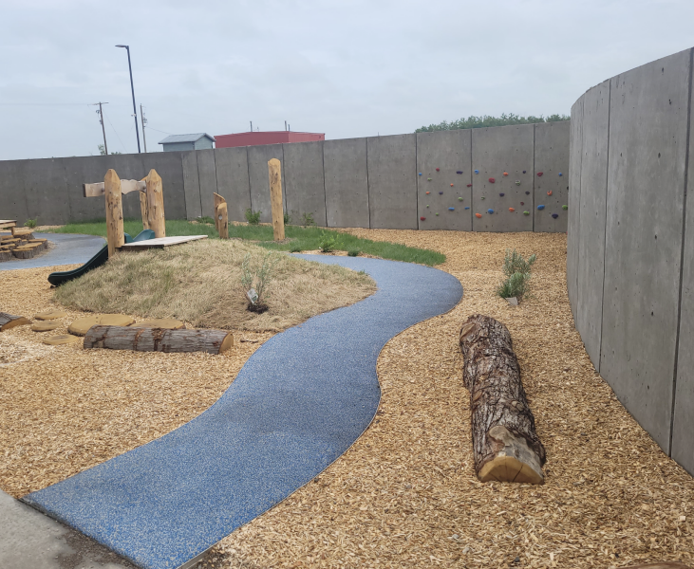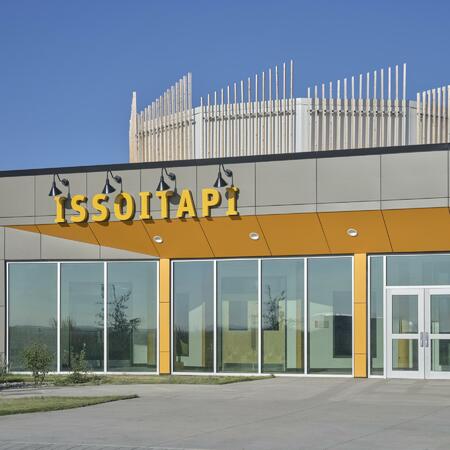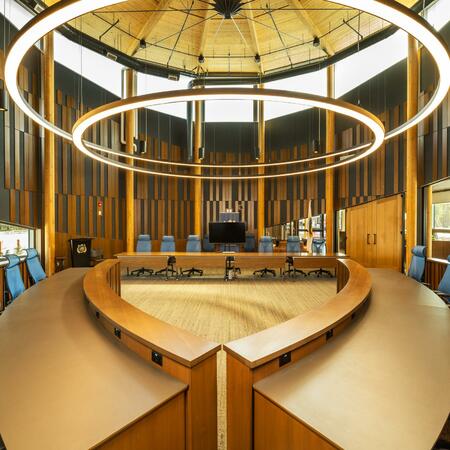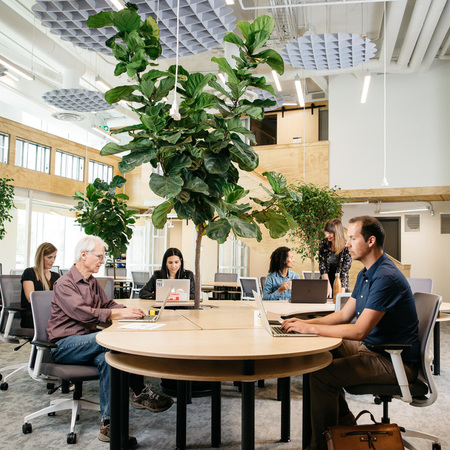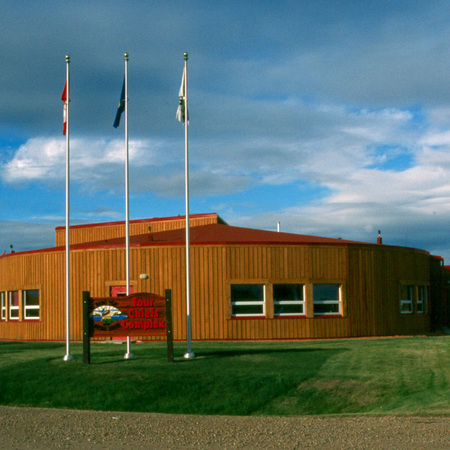Project Sectors
HISTORY
Peepeekisis Cree Nation is a First Nation in Treaty Four Territory and is part of the File Hills First Nation. Located in Southern Saskatchewan, Peepeekisis is approximately 100 km northeast of Regina and 20 km from Fort Qu’Appelle. The File Hills region has been home to the Peepeekisis Nation for centuries. In the late 1800’s, many of the original band members were displaced through colonization, and consequently, in 1984, the Peepeekisis Cree Nation filed a complaint to the Department of Indian Affairs. In 2004, the Indian Claims Commission found Canada to be in breach of its lawful obligations to the band, and the Specific Claim was settled in August of 2021.
VISION
The new Community Hub will stand as a landmark representative of the proud culture and history of the Nation. Welcoming and inclusive, the Hub supports and engages Peepeekisis members by providing space for community connections and by engaging the Peepeekisis people in the construction and maintenance of the building, providing opportunities for local businesses and artisans to work and thrive. This important Cultural facility includes a Community Hall that seats 400 people, a commercial kitchen, Gas Bar and retail outlet, a Council Chamber and Band Office, Daycare Centre and a cultural atrium for community gatherings. Designed to meet the needs of the Peepeekiss community for weddings, cultural gatherings as well as funerals, this much-needed facility is already creating space for growth for this thriving First Nation.
AN AESTHETIC GROUNDED IN CULTURE
The concept for the community hub design is grounded in the primary form of the circle, inspired locally by the formation of the Pow-wow grounds next to the site, and by the circle’s recurring significance within Cree culture. The four colours of the Peepeekisis flag carve the circular massing of the building into equal and connected quadrants, with each section of the building distinguished by a unique colour at its entrance. Though the building is only a single storey, a dramatic visual experience is created through varying wall heights that fluctuate and layer together akin to the wrapping of a tipi. Sustainability, as well, is an essential component to the building's success. With the understanding that the best sustainable design solutions are developed with a collective approach and interdisciplinary integration, the design boasts thoughtfully-oriented massing and window placement, a high-performance envelope, a high-efficiency heating system, and interior finishes composed of recycled materials.
Team Members

Dereje Eshete
Project Manager B.Sc, Civil Engineering

Miguel Queponds
Architect, AAA

Richard Isaac
Founding Principal Architect AAA, AIBC, NWTAA, SAA, FRAIC

Steve Vallerand
Principal, Senior Architectural Technologist

Toni Chui
Senior Interior Designer

Vivian Manasc
Founding Principal, Architect, AAA, AIBC, NWTAA, SAA, FRAIC, MBA, LEED®AP, GCB.D, LLD (Hon), AOE

