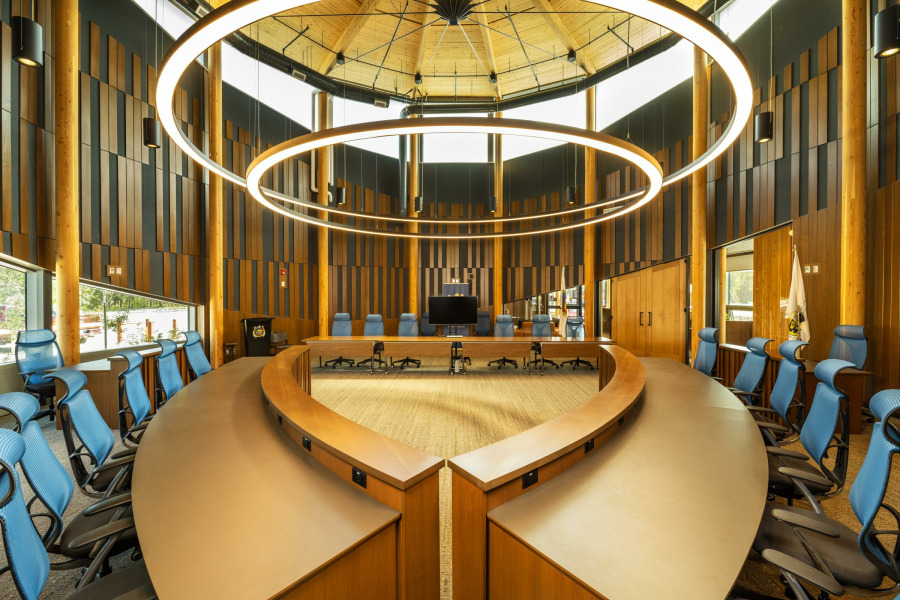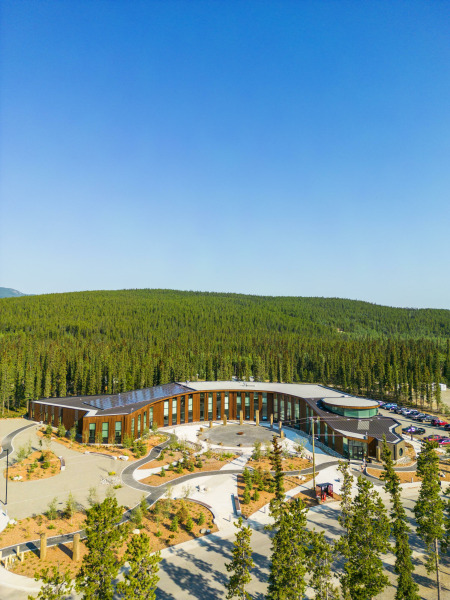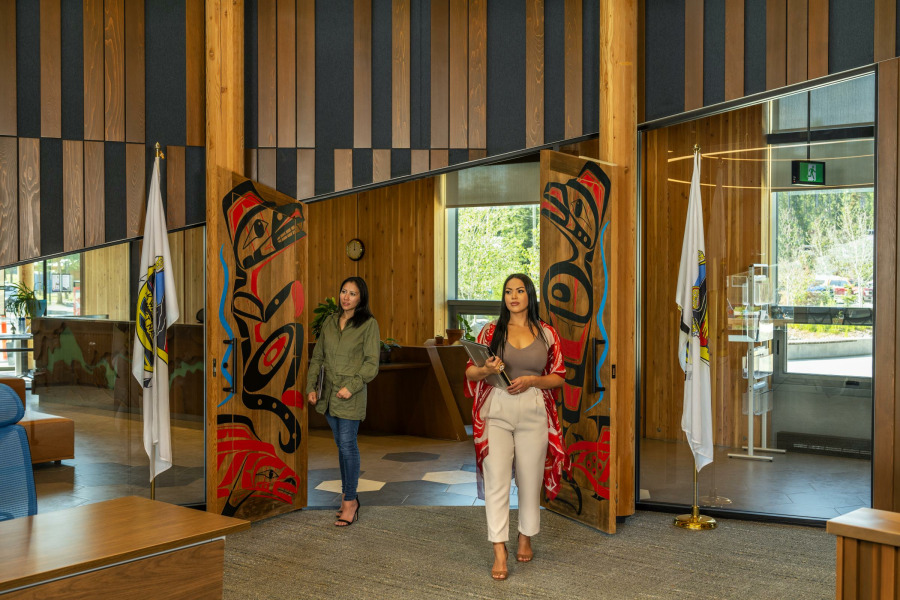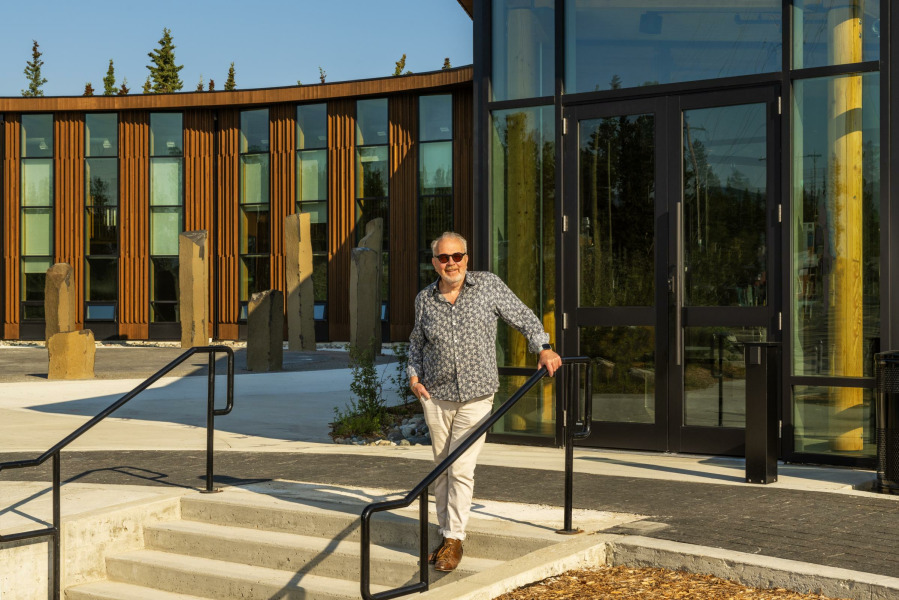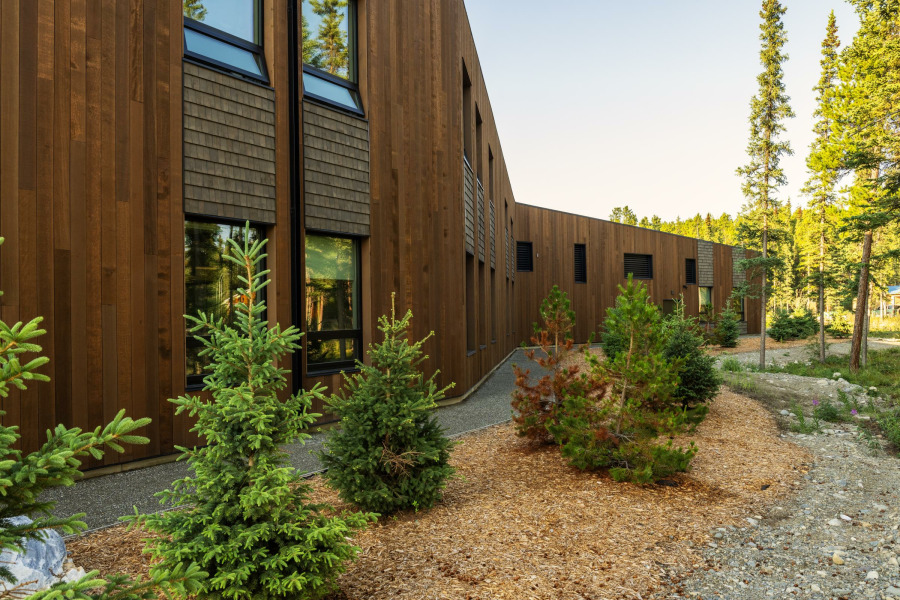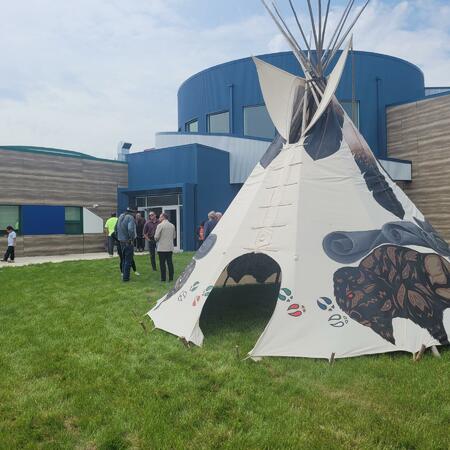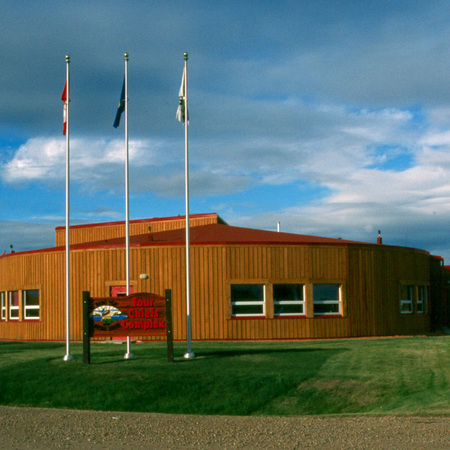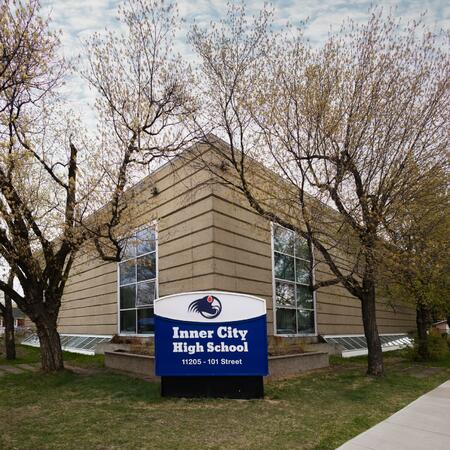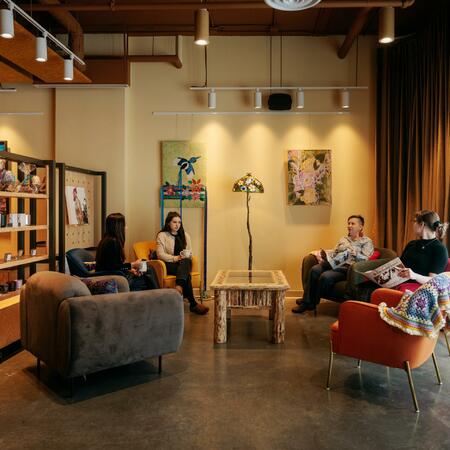Project Sectors
HISTORY
Kwanlin Dun, also known as Miles Canyon, is a culturally and historically rich region with a gorgeous - and fierce - natural landscape. For years, this First Nations community has lacked a central building from which their government and administrative staff can serve and connect with their community members and with communities across Yukon.
VISION
Our diverse group of stakeholders includes not only the employees and future occupants of the Kashgêk' Building but the community residents and Elders of Kwanlin Dun. The building, it was determined, would reflect the culture and history of the Nation and bring the administration and government operations under one roof, while creating employment opportunities for community members. The sustainability and flexibility of the structure was also prioritized by the stakeholders and design team. That the centre be adaptable and responsive to its environment, as well as its tenants, was a central objective of the project vision.
AN INSPIRING LEGACY
We took architectural inspiration from the basalt columns that form the edge of the Kwanlin Dun, or Miles Canyon. In the concept design, the hexagonal columns that conform to the edge of the building’s atrium reflect the history and culture of the Kwanlin Dun First Nation while also serving the practical purpose of forming a dynamic curtainwall that floods the interior with daylight. The hexagonal shape is repeated throughout the building in places of special importance, such as the Elders’ lounge and Healing Room. Our architectural intention was to create spaces that balance aesthetics, purpose, and cultural expression to create a pleasant and inspiring user experience.
SUSTAINABLE AND HARMONIOUS
Through our collaborative workshop sessions with KDFN administration staff and leadership, we developed a design that brings together the building’s component parts: interior user spaces, public-facing spaces, building envelope, active systems, and the building site itself. The strategies that we implemented include daylight harvesting, passive ventilation, an energy-efficient envelope, and use of intelligently controlled LED lighting systems, minimal site lighting, low consumption landscape irrigation, and the use of durable and renewable materials.
Team Members
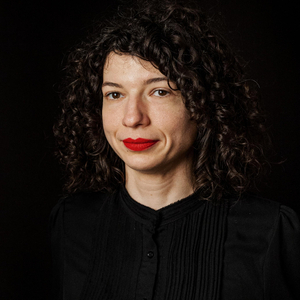
Ana-Dora Matei
Architect, OAR

Andreea Stanica
Architect, OAR

Karamjit Grewal
Director of Project Operations, CSP, WELL AP

Michael Turner
P.Eng., LEED®AP BDC, Principal

Richard Isaac
Founding Principal Architect AAA, AIBC, NWTAA, SAA, FRAIC

Steve Vallerand
Principal, Senior Architectural Technologist

Toni Chui
Senior Interior Designer
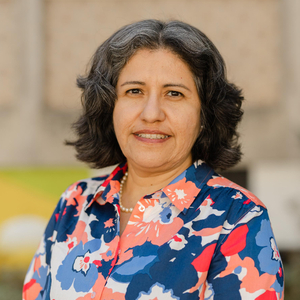
Veronica Izmalli Hernandez Ibarra
Architect

