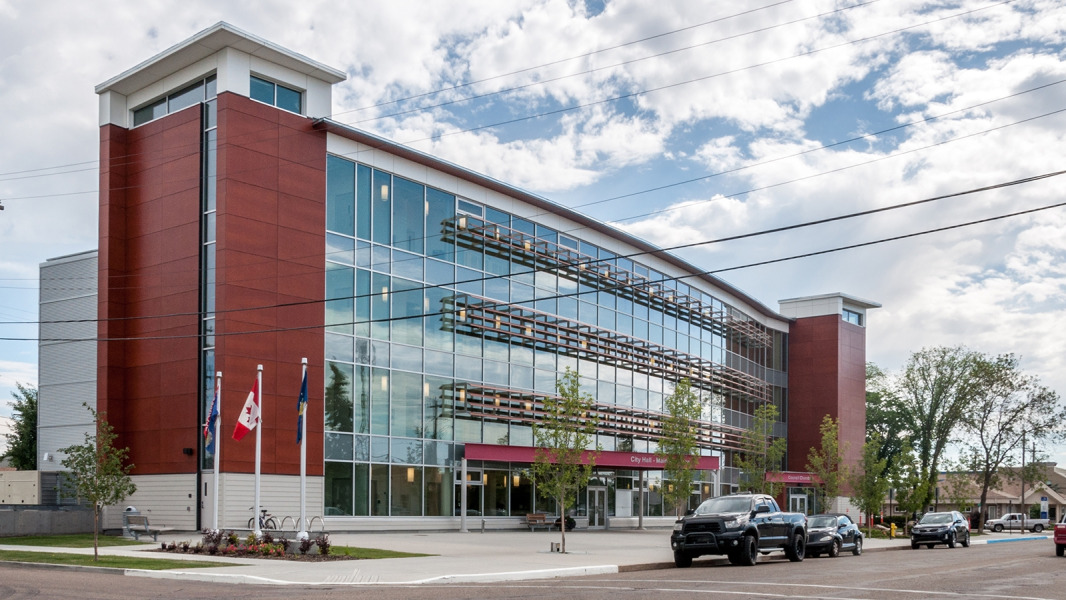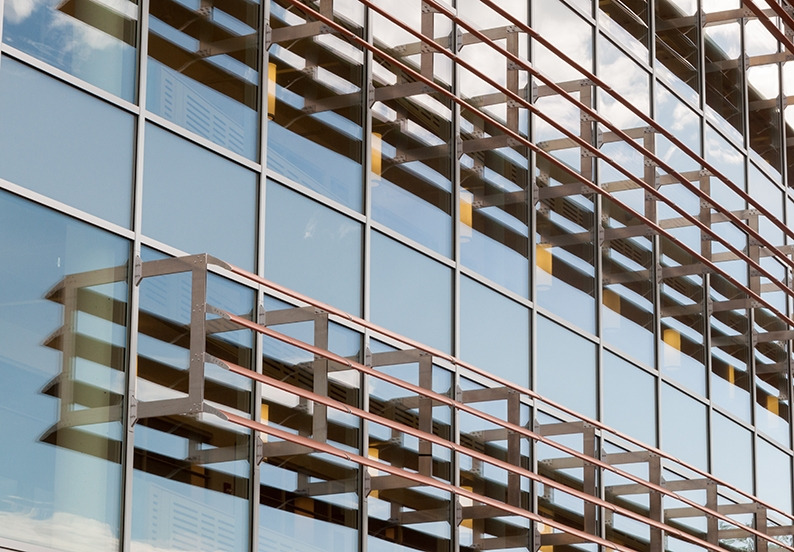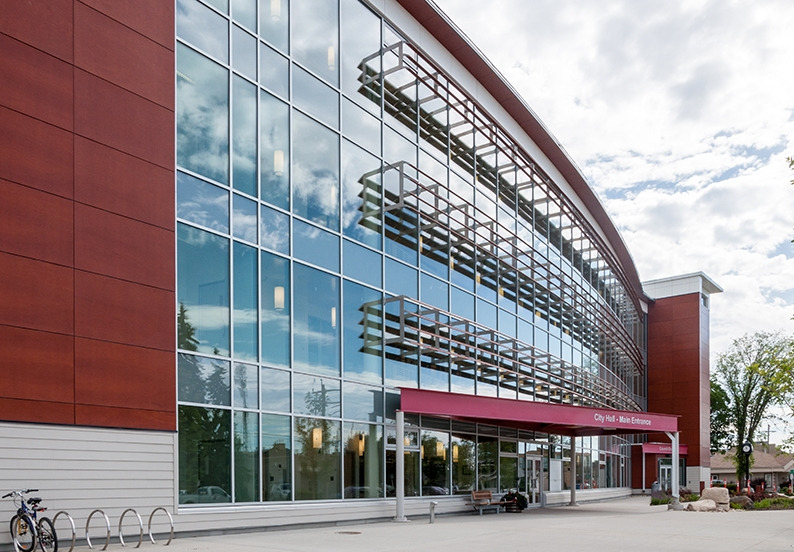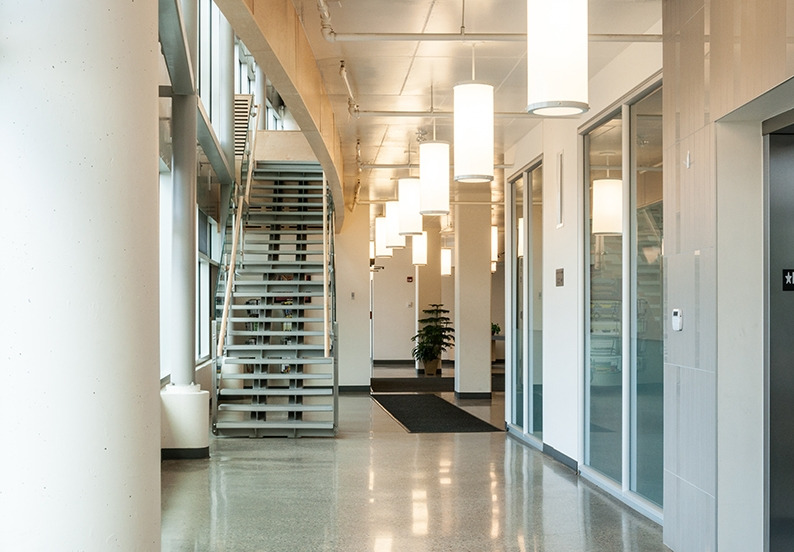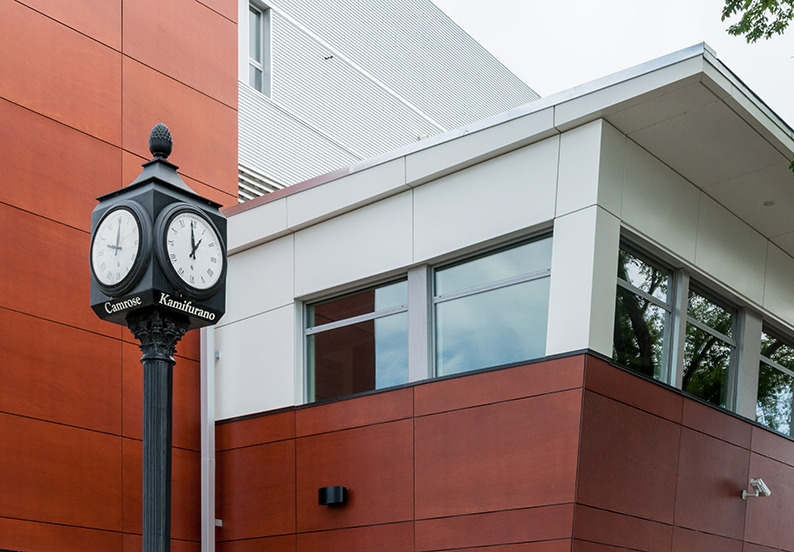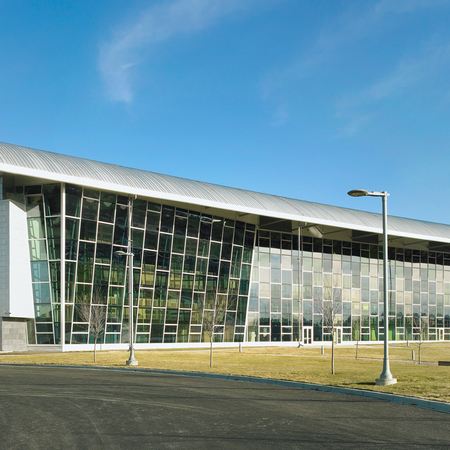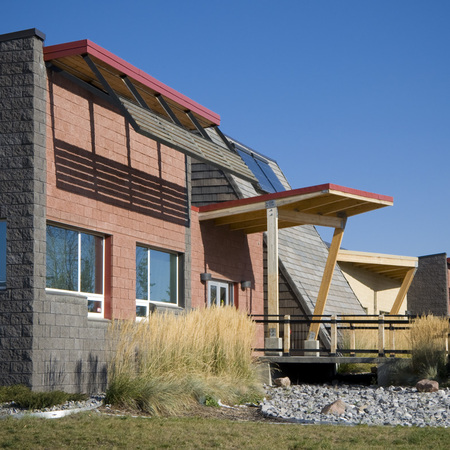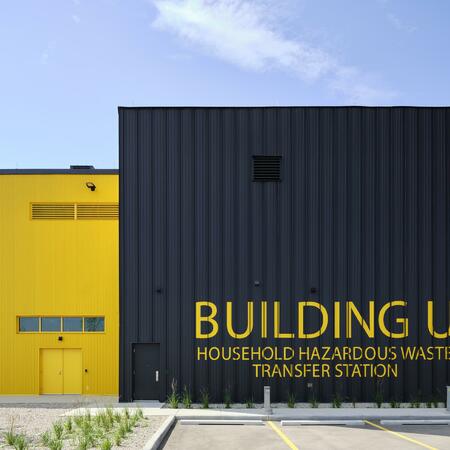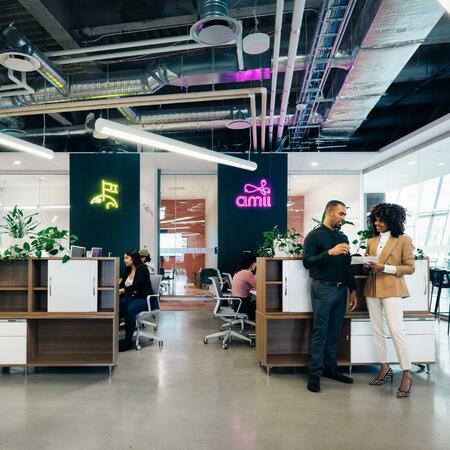Project Sectors
HISTORY
Located in central Alberta, Camrose is a city rapidly expanding in its population and in the scope of its civil services. Within the next 35 years, the city’s population is expected to double, and in anticipation of this increase, the concept for a new City Hall was proposed.
VISION
The primary purpose of the new city hall building is to provide a warm and welcoming space for the City’s various municipal services. Inspired by Camrose’s Main Street, located just a few blocks from the site, we envisioned an attractive civic precinct that reflects the integrity, transparency, and accessibility of the Camrose municipal government. That the new building be sustainable, now and into the future, was an ambition of principal importance. The short-term goal of the design was to achieve LEED® Gold certification. In the long-term, the building is projected to achieve net-zero—to produce as much energy as it consumes. With this objective in mind, we designed with provisions for the introduction of sustainable technologies.
INSPIRING SUSTAINABILITY AND COMFORT
The building enjoys an ideal orientation; running from east to west, the envelope of the long, four-storeyed Hall is almost completely made up of windows on both its south and north sides. The building’s orientation and high window ratio ensures greater energy efficiency by maximizing the light and warmth of the sun and improving air circulation. The occupant’s experience is also enriched as they are afforded an unobstructed view of the outdoors from nearly every office within the Hall. Particularly striking is the building’s four-storey glass atrium, which invites warmth and light during the harsh Alberta winters and offers visitors a grand and distinctly-Camrose welcome.

