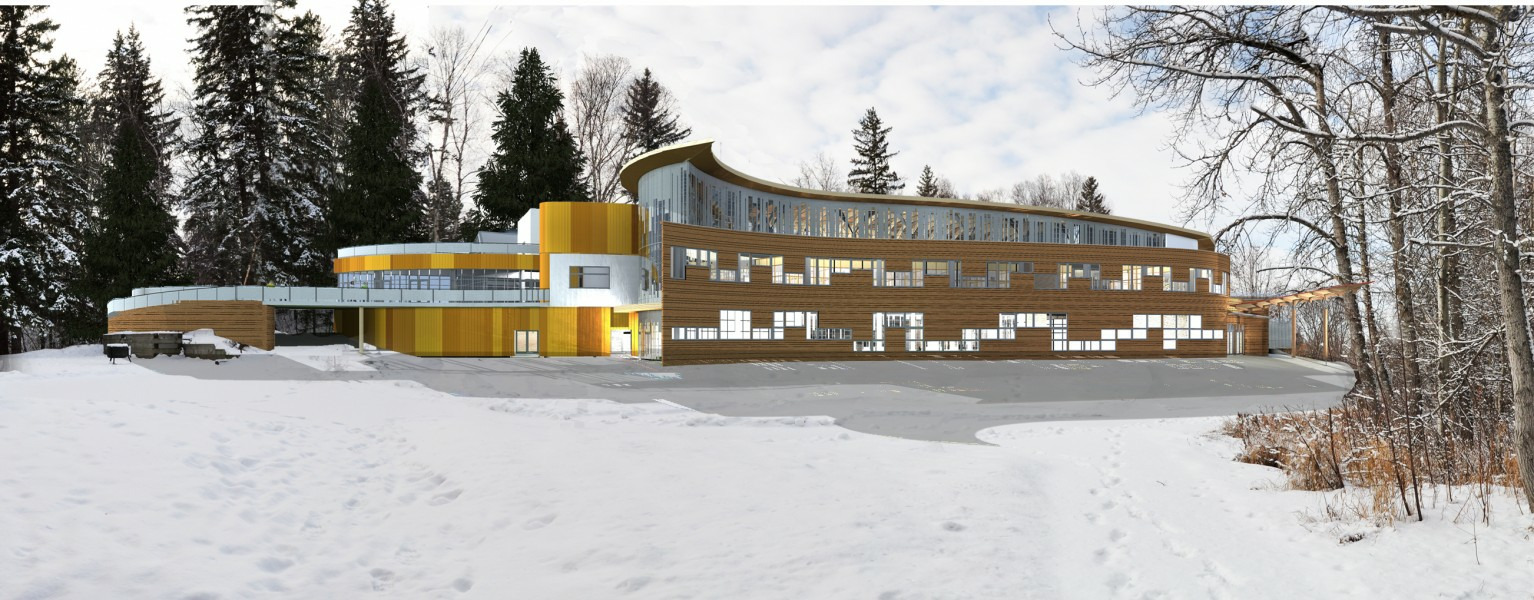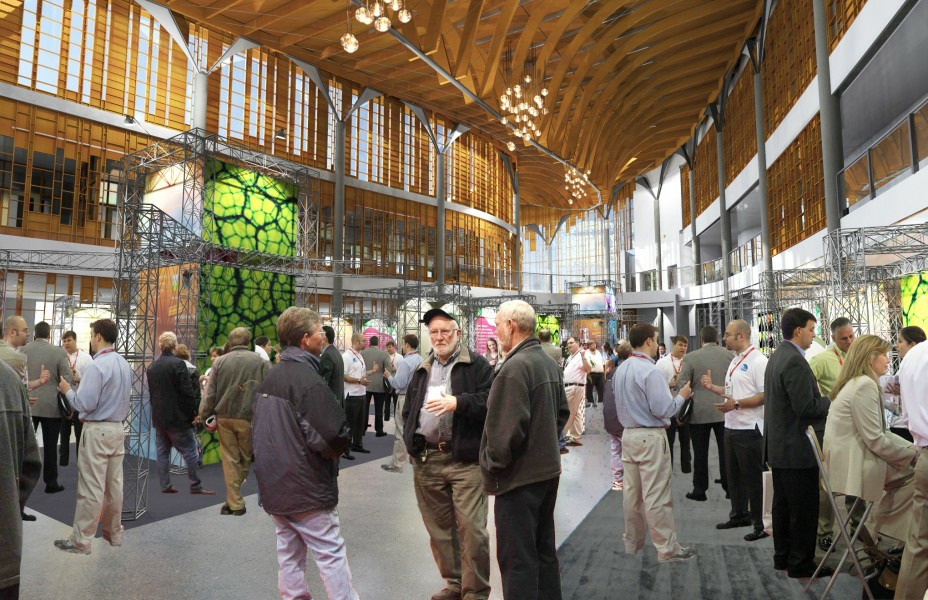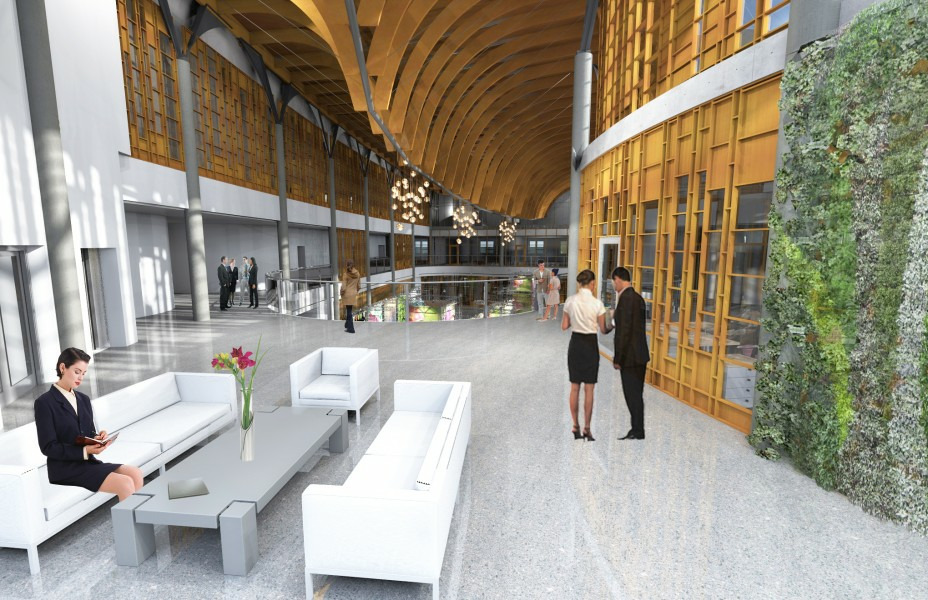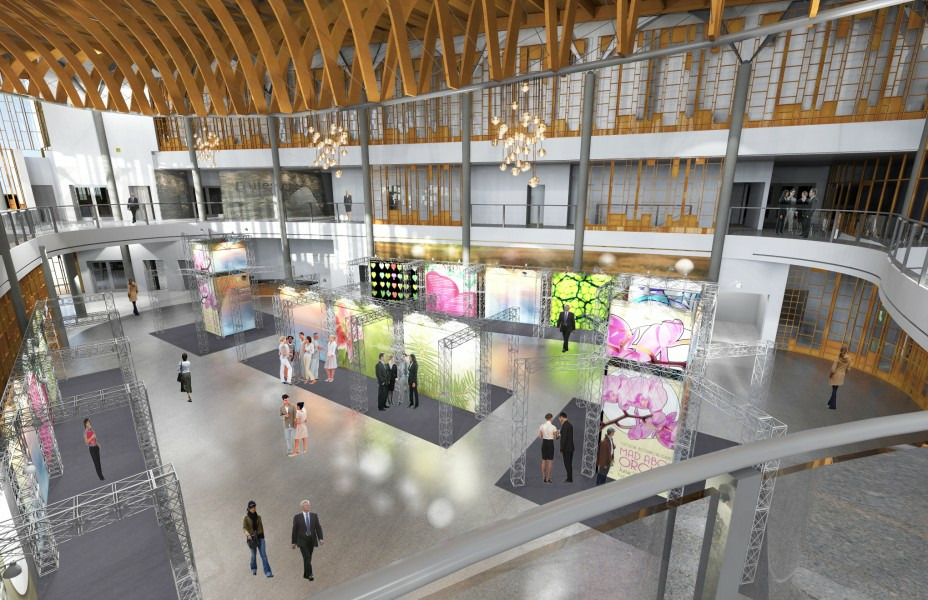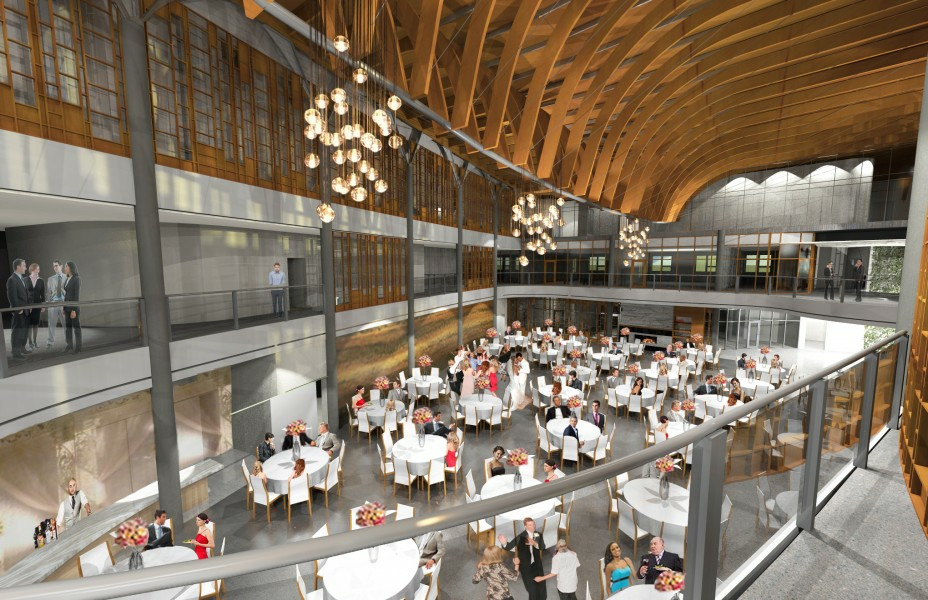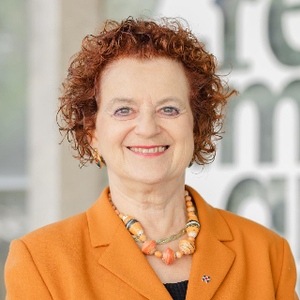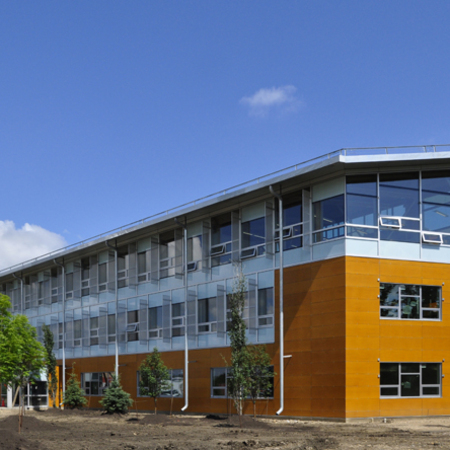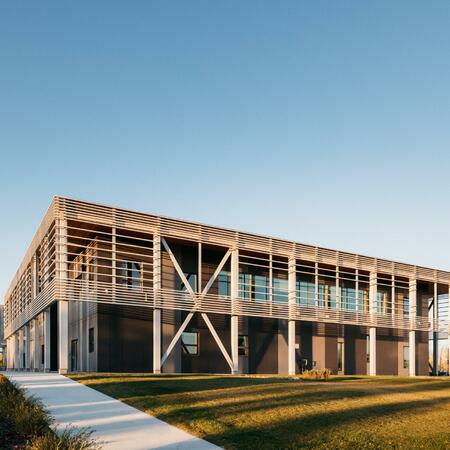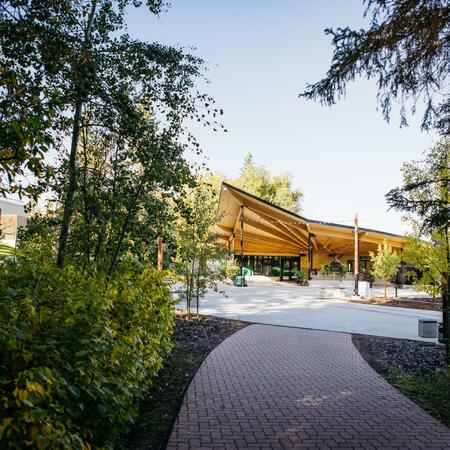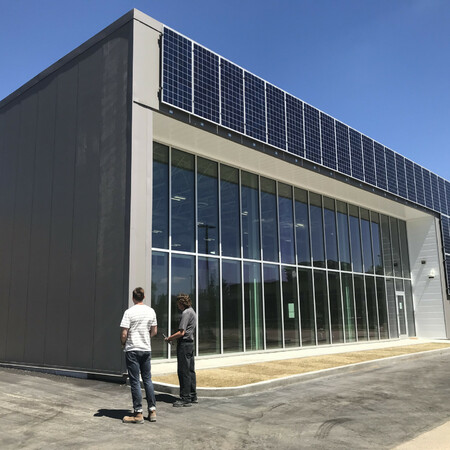Project Sectors
HISTORY
The University of Alberta Botanic Garden, formerly the Devonian Botanic Garden, consists of lush manicured gardens, mixed woodland vegetation and an extensive nature trail system, alongside various tourism attractions and events, including concerts, a garden lounge, and a patio café. Though a gorgeous and highly-attractive tourist destination, the Garden lacks dedicated space for hosting learning engagements and other events, such as weddings and banquets. The garden requires more space and amenities to accommodate the anticipated growth of 40 000 visitors a year to 250 000.
VISION
The Ecological Learning Centre is the centrepiece for the Garden’s development into a world-class education and tourism destination. Serving as a material and symbolic gateway into the Gardens, the Centre’s architecture is inspired by and integrated with the naturally-occurring forms and artistry of the botanical world. Alongside its learning environments and event spaces, the Centre’s design integrates different sources of revenue with the intention of supporting the Garden’s continued economic sustainability and growth.
GREEN INSPIRATION
Many aspects of our design were inspired by the form and function of the leaf. The Centre’s grand interior spaces unfurl as visitors walk into the atrium, like petals of a flower. Outside, rainwater runs through the “stem” of the building and collects in an adjacent pond, which is then used to water other portions of the DBG. Encircling the event hall, the shape of the roof references the variegated underside of a leaf. This distinctive element will be beautifully illuminated by natural daylight and stylish high-efficiency lighting fixtures. The Ecological Learning Centre is designed to meet LEED® Silver, at minimum, and possibly LEED® Gold with the help of creative and cost-effective sustainable design solutions.

