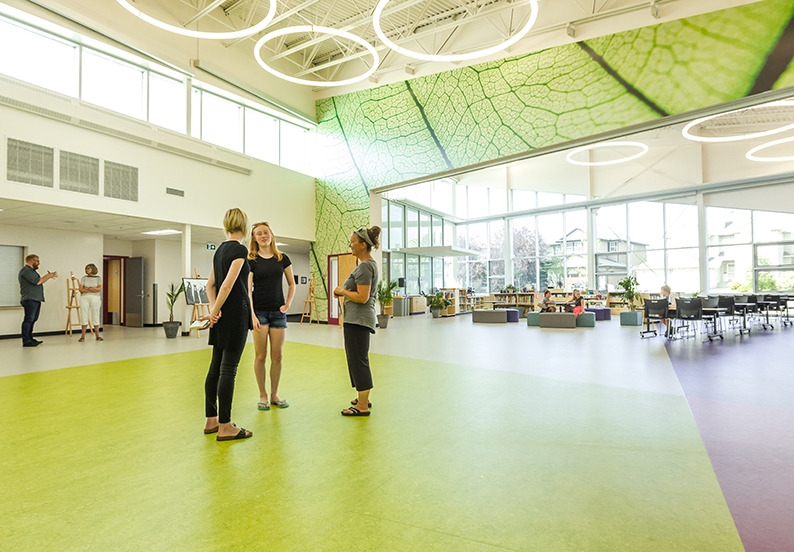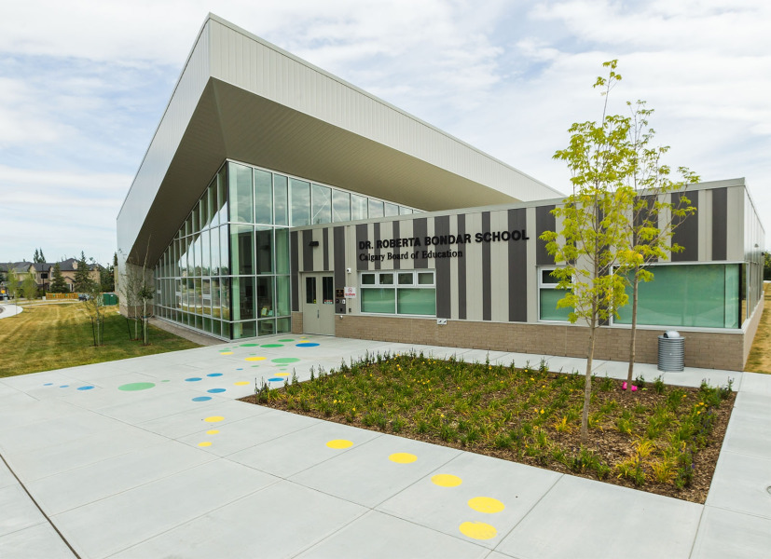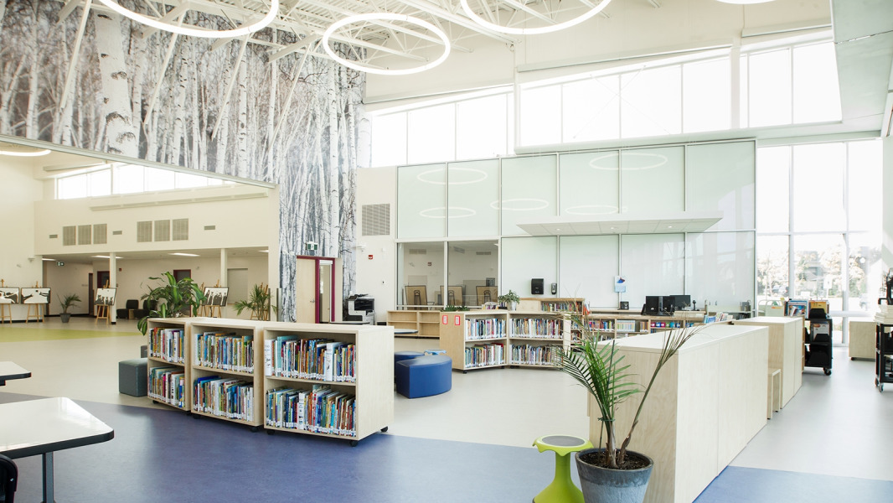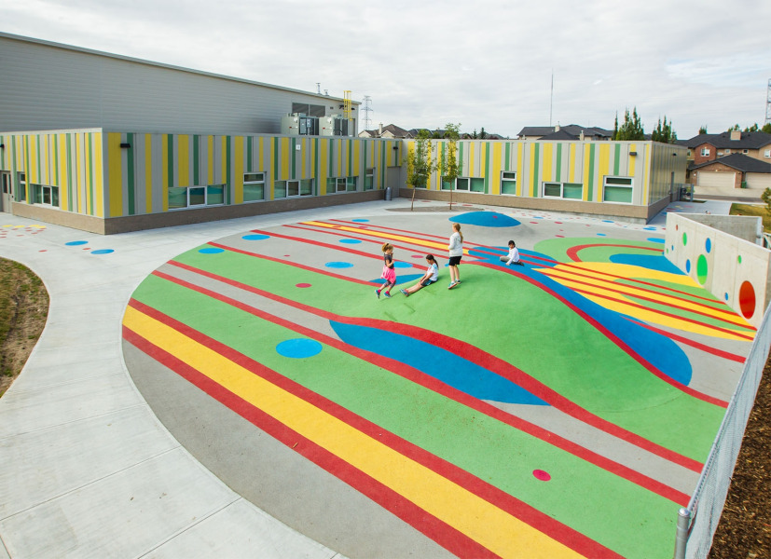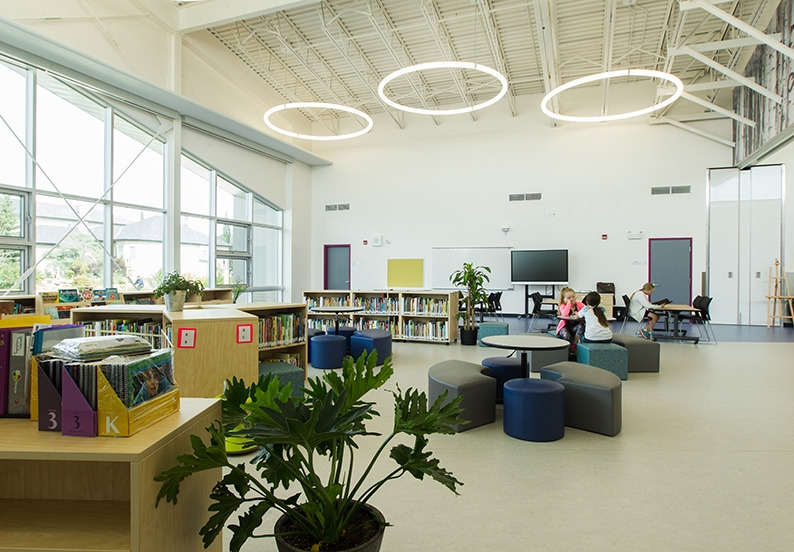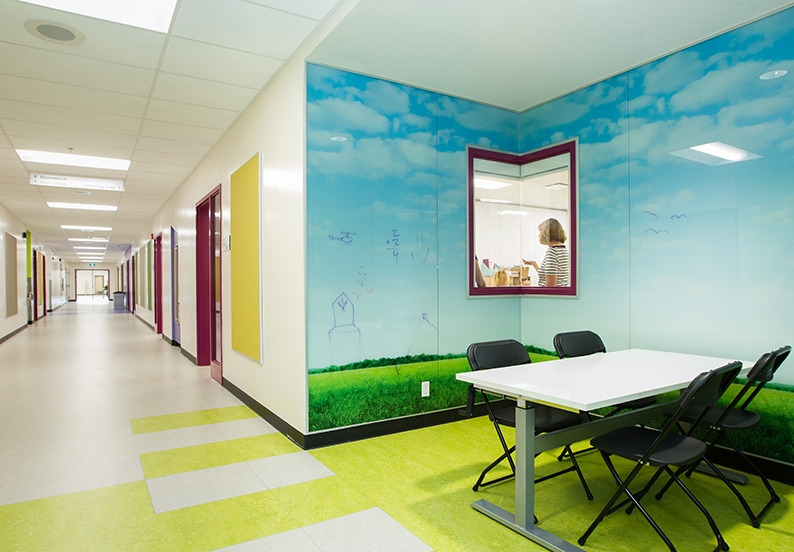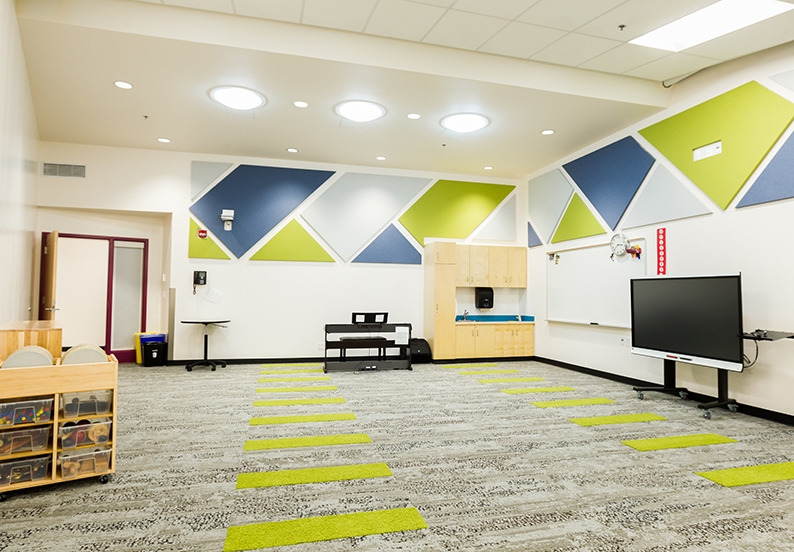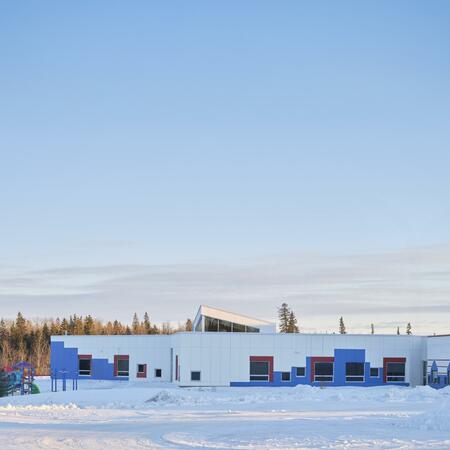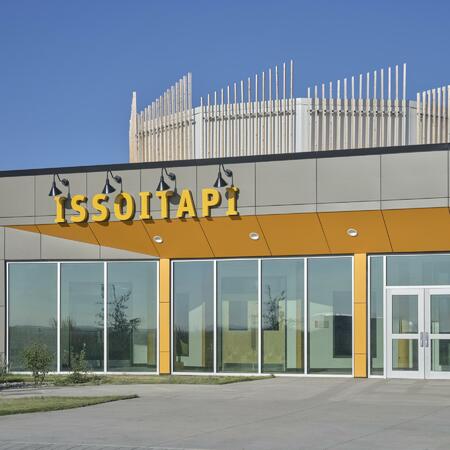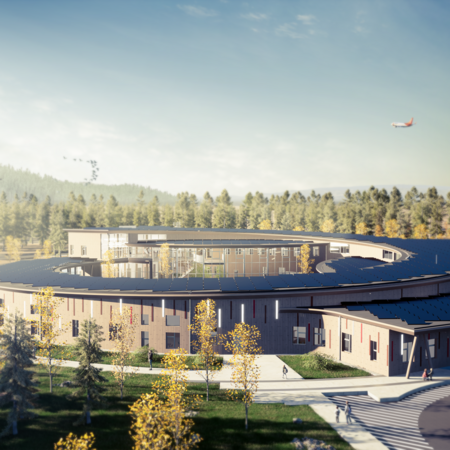Project Sectors
HISTORY
Dr. Roberta Bondar School arose from a need to accommodate the rapid population growth of the Strathcona County area in Calgary, Alberta. Designed concurrently with another K-4 school, Hugh A. Bennett School, the site's natural landscape of green fields and forested areas informed the vision for the school and its ultimate design.
VISION
Inspired by the school’s close proximity to both the foothills and the mountains, the new school references in its shape and material the surrounding natural environment. Initially, the two concurrently-designed schools were intended as starter schools with a phased development strategy. In the project’s early phases, however, there was a major shift in scope with the decision to build the schools to full capacity immediately. Not only did we create a beautiful, healthy, and supportive school, but we delivered it on budget and expediently, with only a one-month extension to the project schedule.
LEARNING WITH SUSTAINABILITY
Special care was given to the school’s air quality, day-lighting systems, and envelope. The building's exceptional sustainability profile is not limited to its relationship with the natural environment, but it supports as well the sustainability of the human spirit. The school offers flexible programming and spaces, many operable windows, and superior accessibility and accommodations for students with special needs.
Team Members
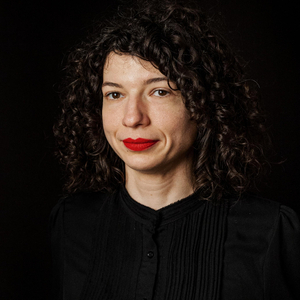
Ana-Dora Matei
Architect, OAR

Claudia Yehia-Alaeddin
Principal Architect, AAA, ALEP, MRAIC, LEED®AP BDC

Karamjit Grewal
Director of Project Operations, CSP, WELL AP

Miguel Queponds
Architect, AAA

Mohammad Abtahi
P. Eng, LEED AP BDC, Principal, Electrical Engineer

Steve Vallerand
Principal, Senior Architectural Technologist

