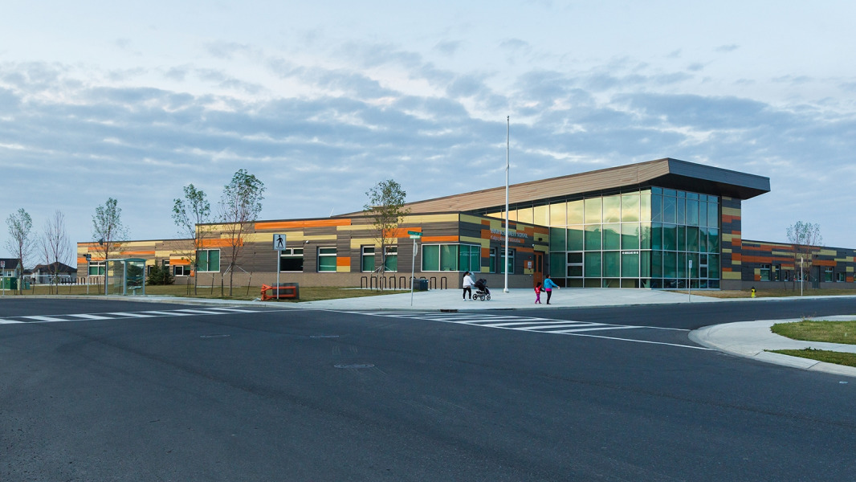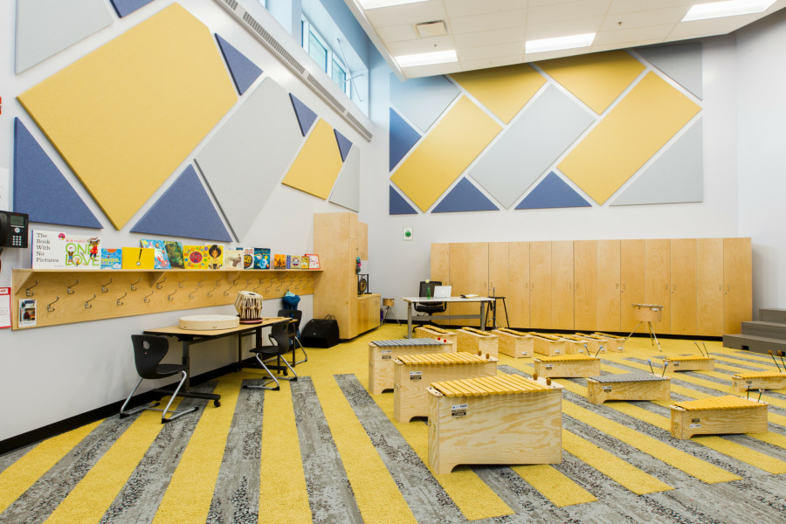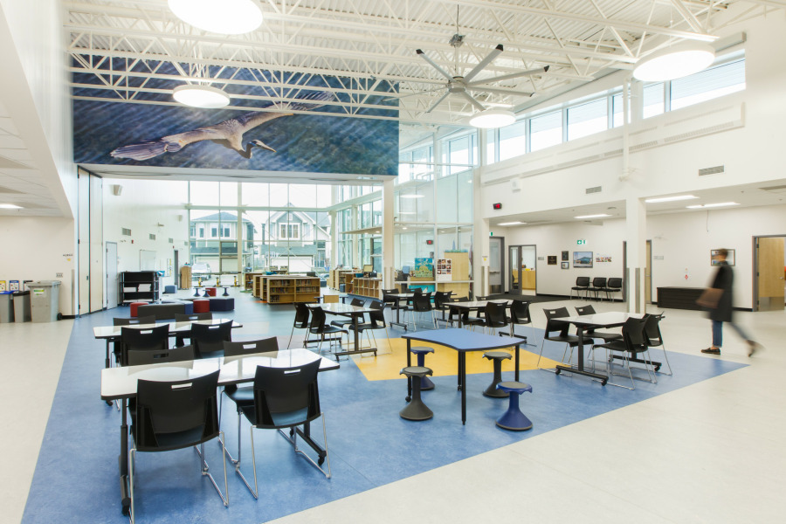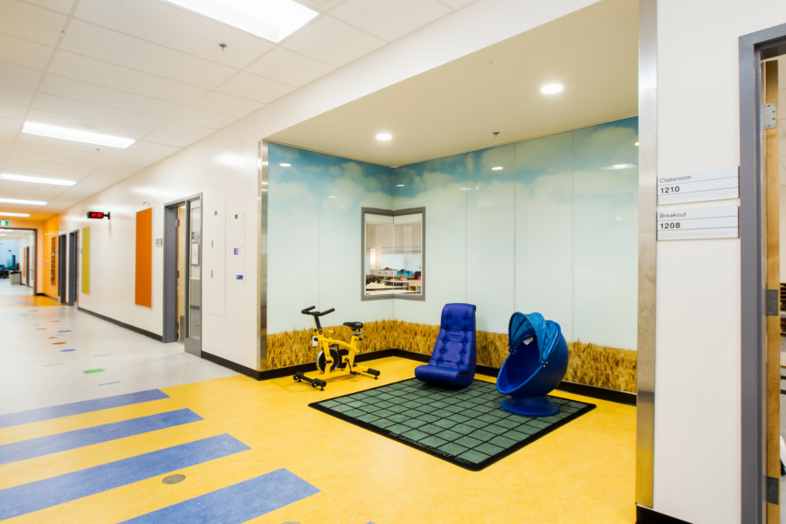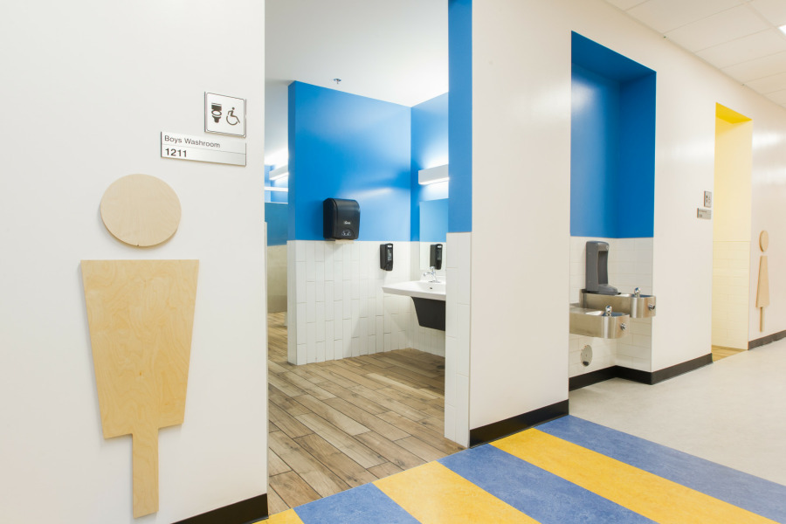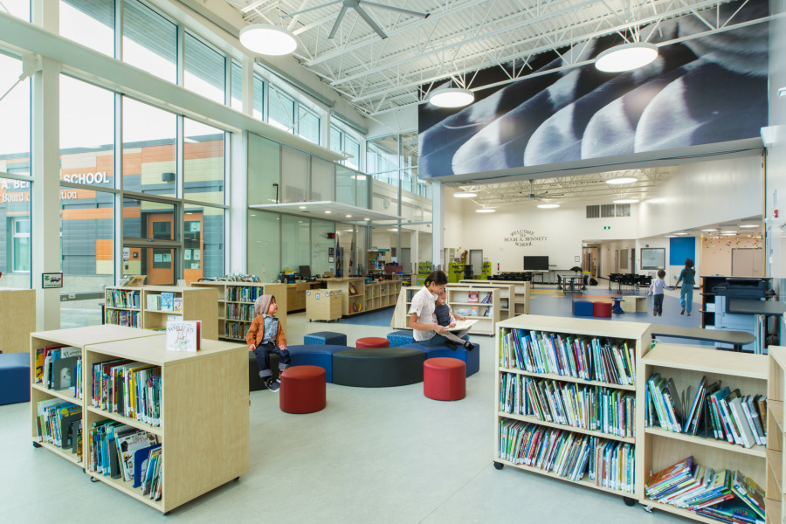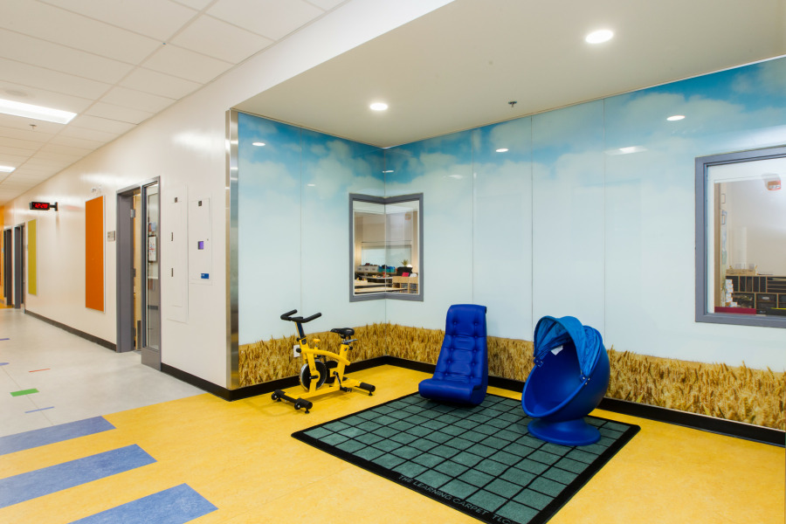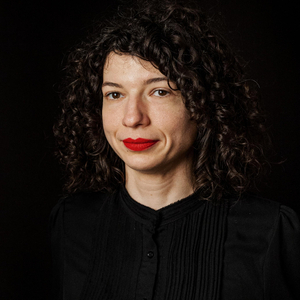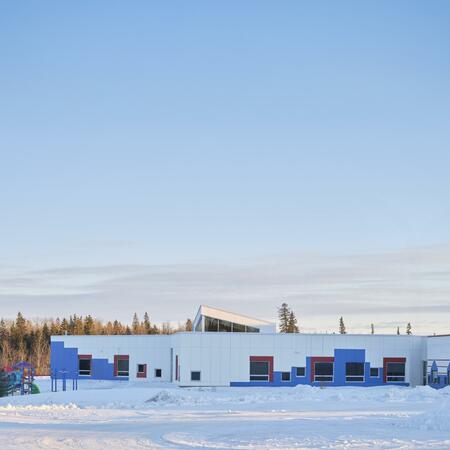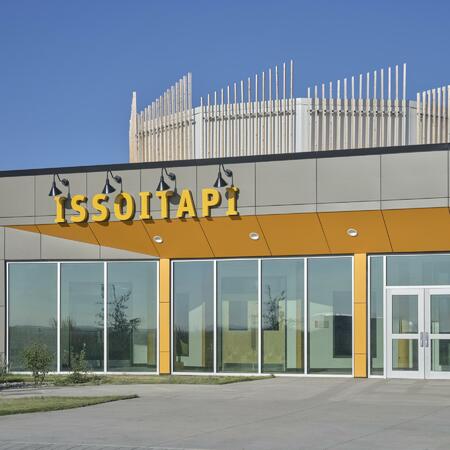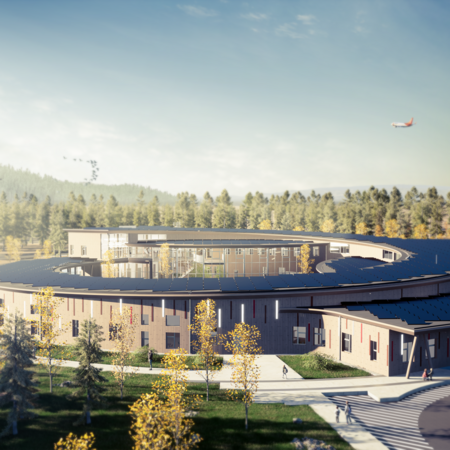Project Sectors
HISTORY
The Hugh A. Bennett School project was completed concurrently with Dr. Roberta Bondar school for the Calgary Board of Education. Located in the Northeast neighbourhood of Saddle Ridge, the community’s projected growth demanded a new school for the neighbourhood’s youngest generations. The natural landscape of wetlands and plains that surround the site would ultimately inform the design concept for the school.
VISION
Designed to reference a bird landing upon the grasslands and embodying the forms and colours of the site’s natural landscape, the school celebrates the area’s prairie history. Curiosity and creativity are sparked through visual-storytelling and thoughtful design. Students and staff of the school are made to feel supported and inspired by the school’s spaces.
THE CLASSROOM IS THE CENTRE
The central focus of our design concept was the classroom. We asked: “How can we design to best support students’ learning?” Through extensive virtual modelling of the school’s spaces, we strategized to create a beautiful, open interior flooded with natural daylight. Windows are prolific, offering views of the site’s natural landscape wherever possible. The materials used, as well, were thoughtfully chosen for their durability and sustainability to support not only students’ success, but the environment. Our intelligent design strategies earned the school a LEED® Gold rating.

