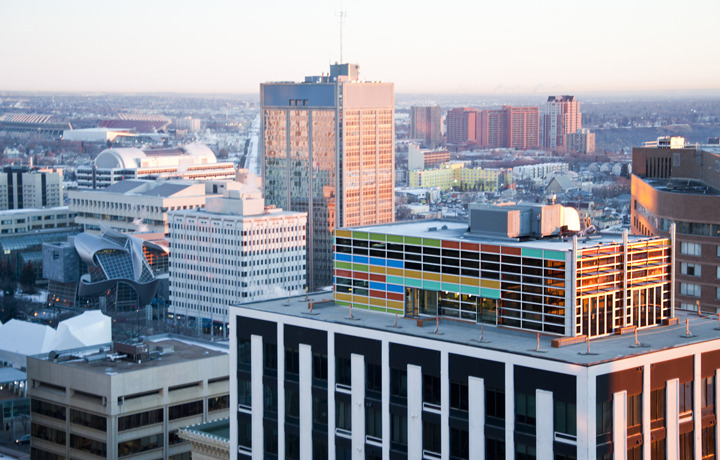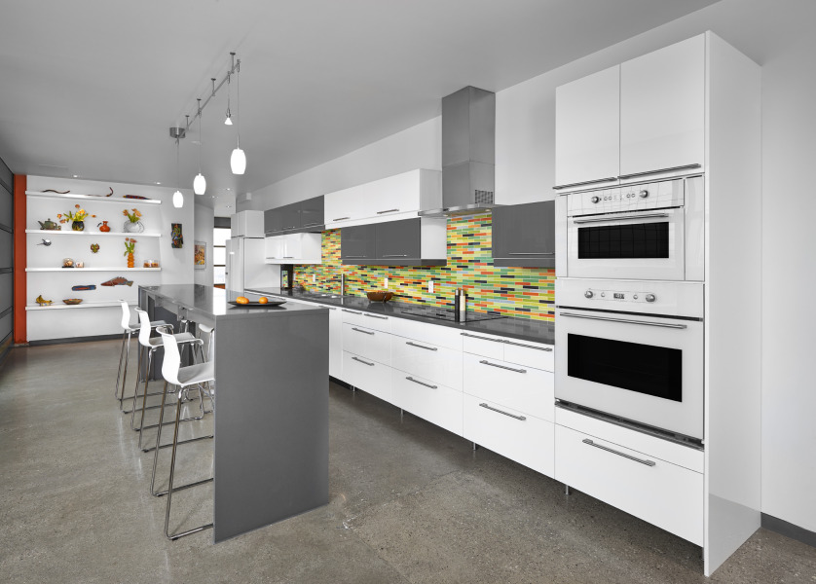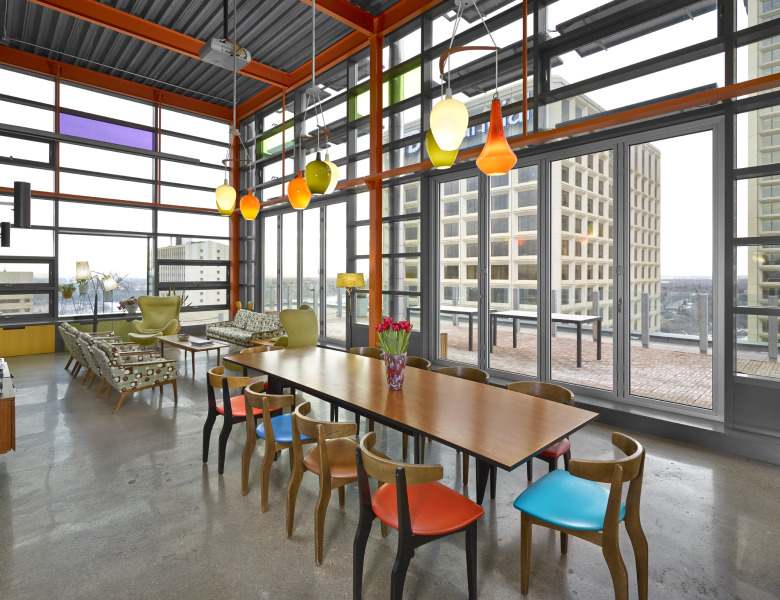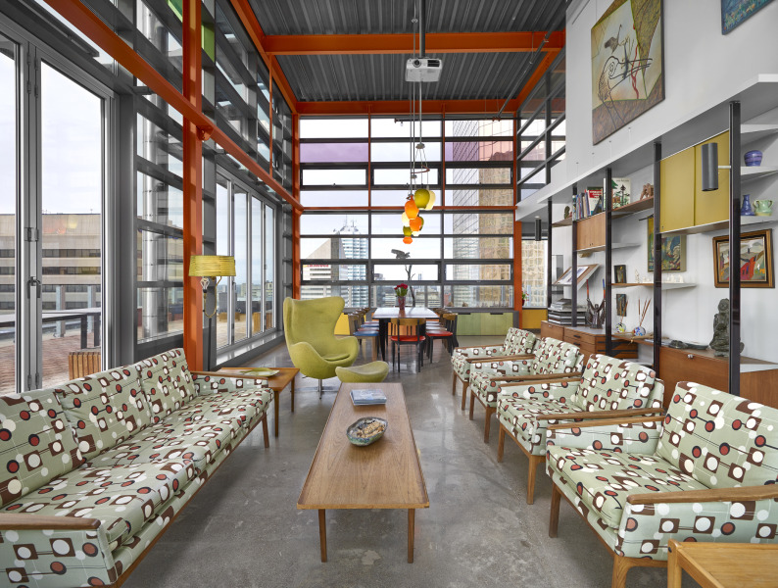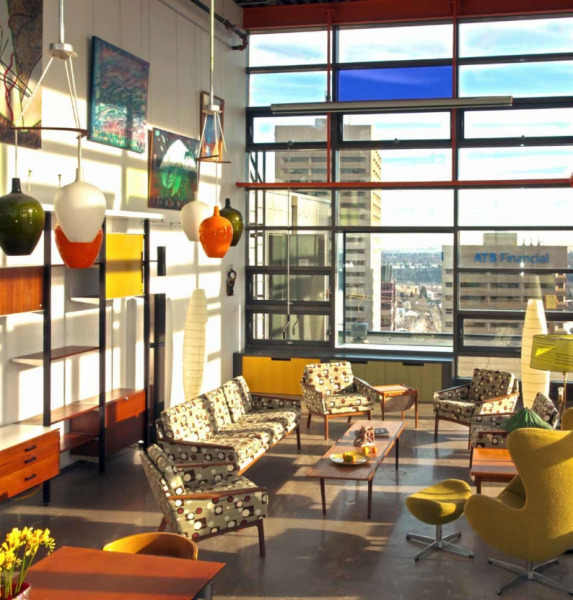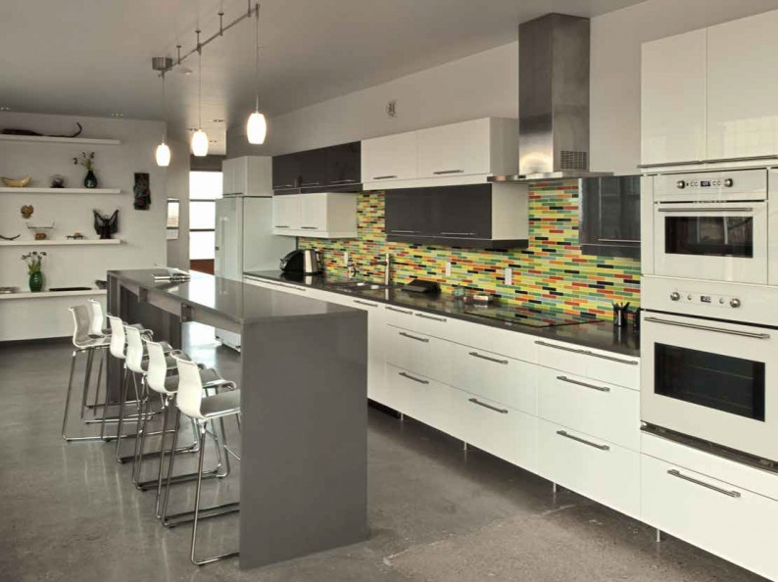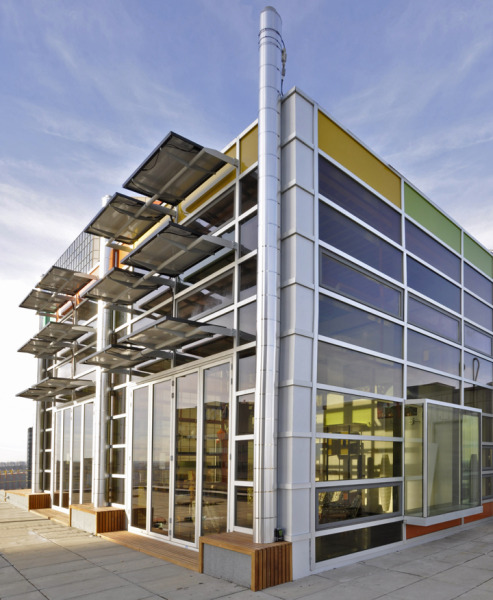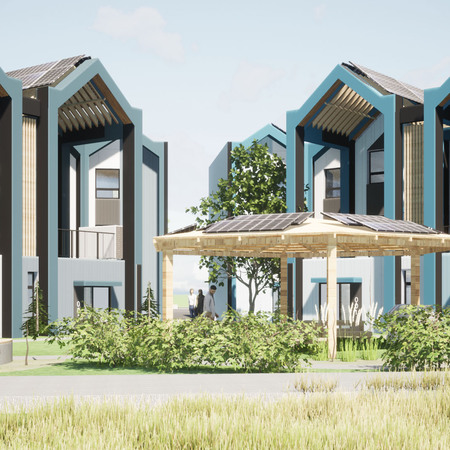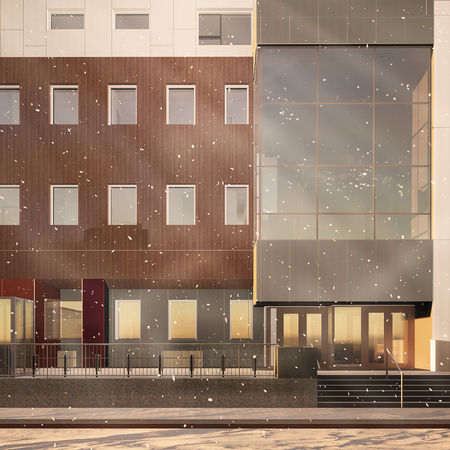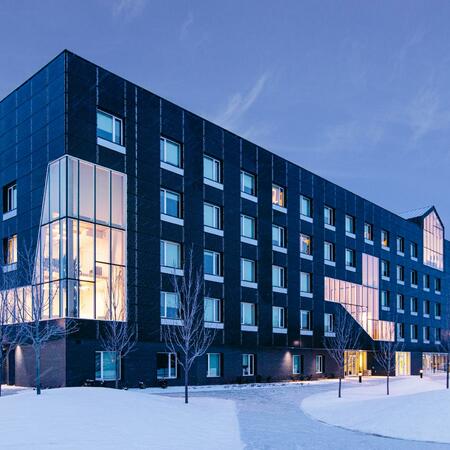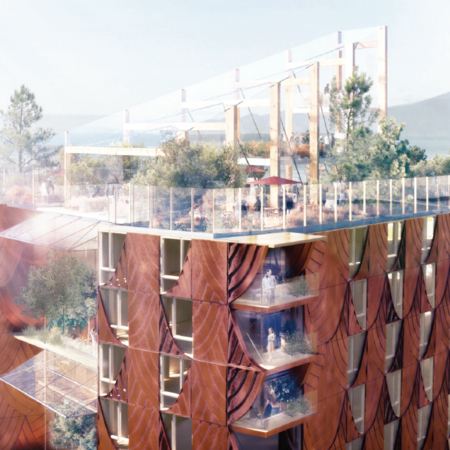Project Sectors
HISTORY
The Cambridge Building on Jasper Ave, built in the 1960s and once Edmonton’s premier office building, sat vacant for a few years before its conversion to residential condos. During this conversion, the building’s original mechanical systems were removed, leaving the top-floor mechanical room vacant. The room was simple with metal cladding, no windows, no insulation and just one door. Most people saw a spare, unappealing space, but Reimagine’s founding principal, Vivian Manasc, saw potential--and magic!
VISION
Vivian’s keen creative sense and can-do attitude transformed a dreary, neglected space into a gorgeous, one-of-a-kind penthouse suite that is unparalleled in its views and sustainability profile.
MERGING ARTISTRY AND FUNCTION
This dazzling penthouse, located smack-dab in the centre of the city, enjoys abundant natural light and, most remarkably, no air conditioning or heating! With winter temperatures sometimes dropping to -40, the space is kept warm by piping in waste heat from the elevator mechanical room and a triple-paned glass and a composite curtain wall framing. The 12-foot tall windows that span the suite's circumference are brightly coloured and boast an array of solar panels.

