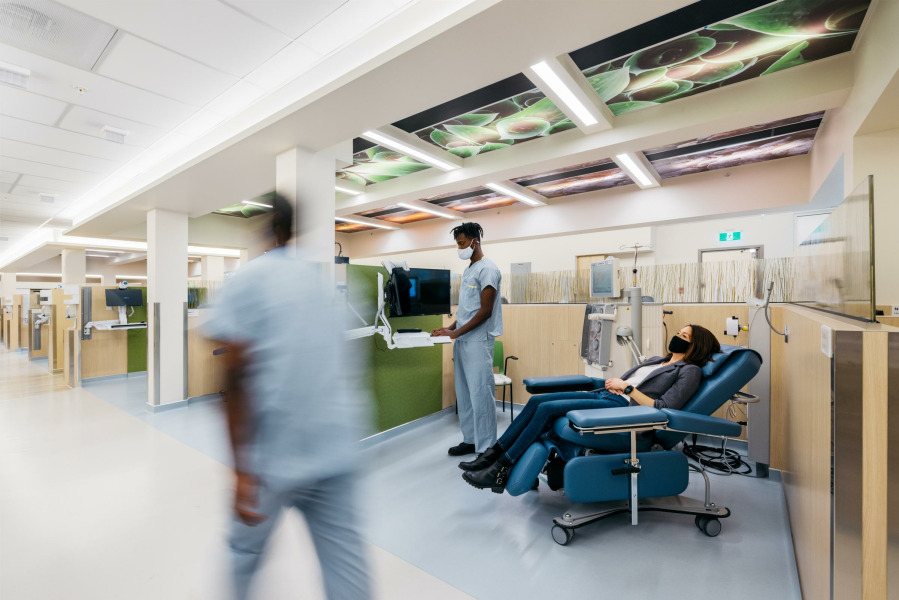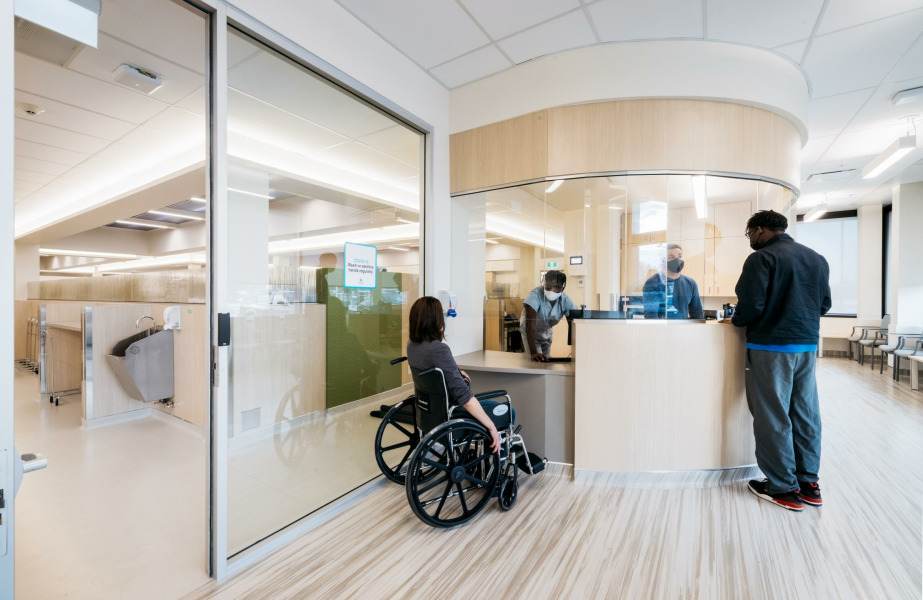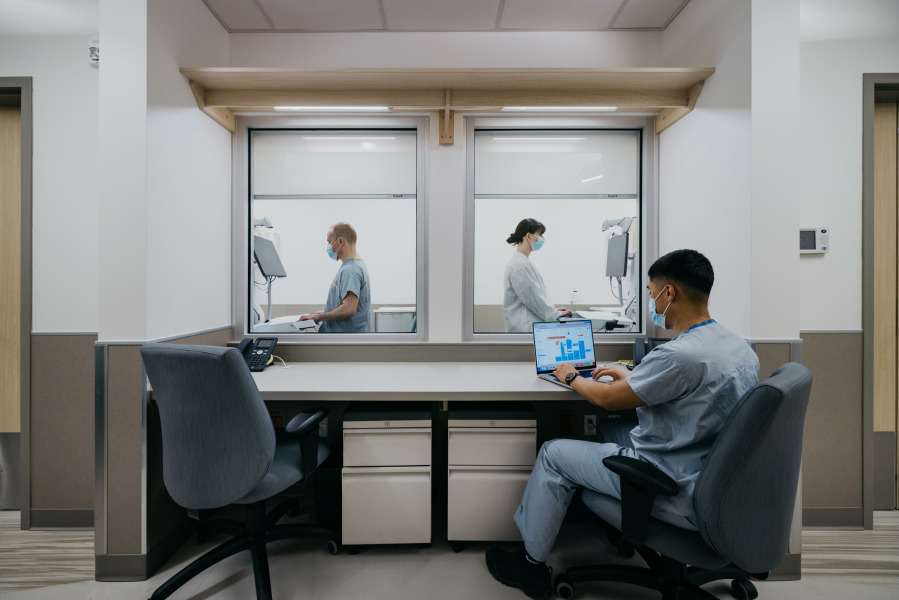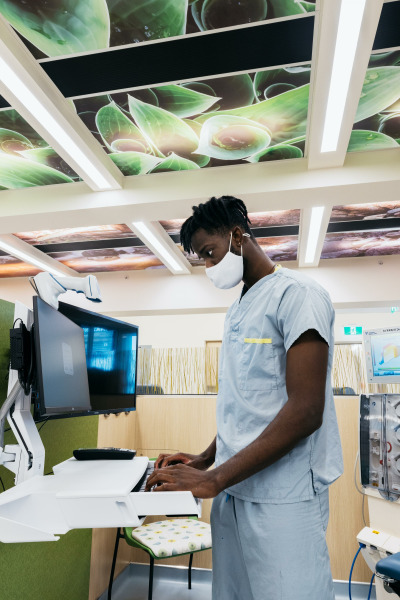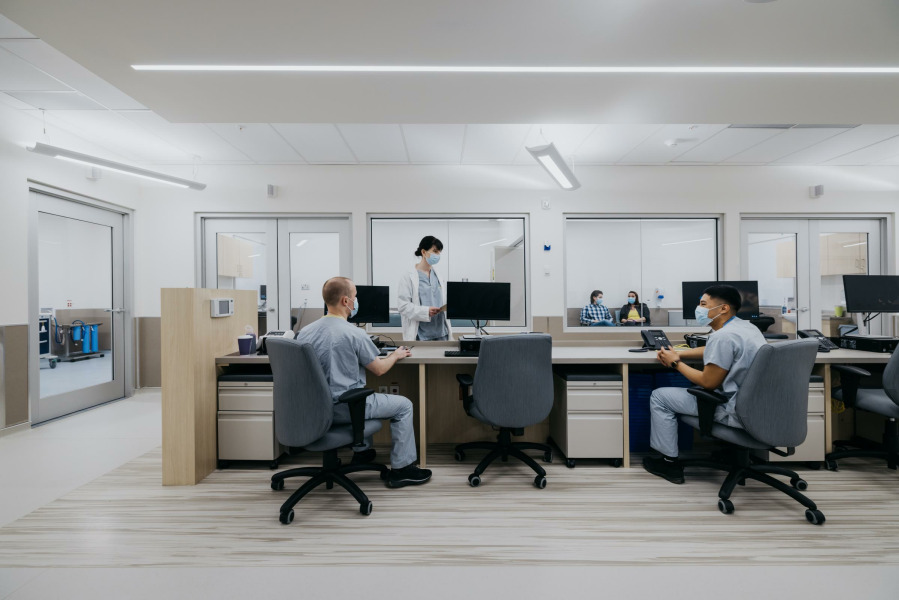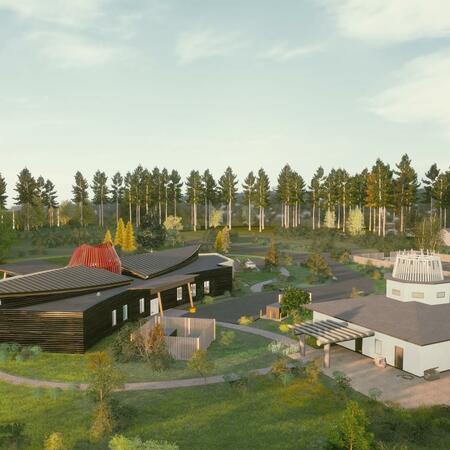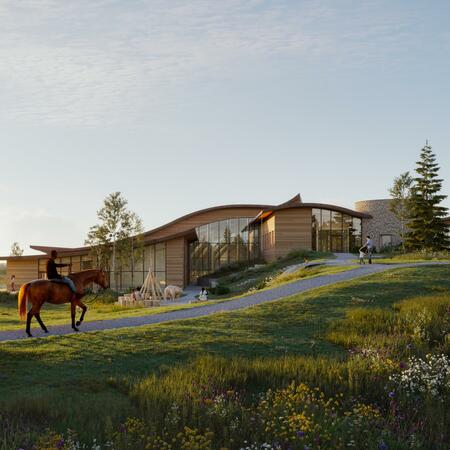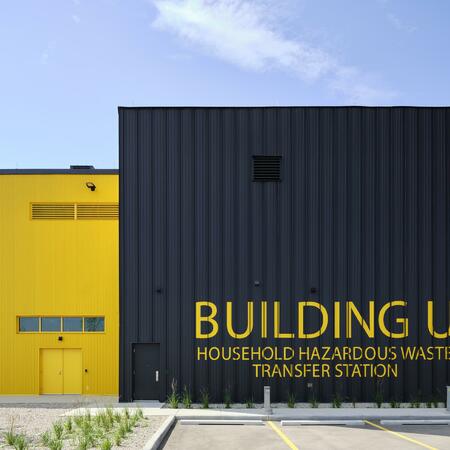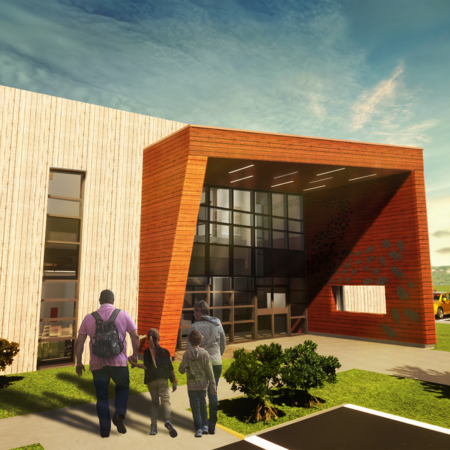Project Sectors
HISTORY
Compassion, accountability, respect, excellence, safety. These are the values central to the work of Alberta Health Services (AHS). AHS is Alberta’s first and largest province-wide, fully integrated health services system. A few years ago, AHS began looking at options for a stand-alone renal dialysis unit in West Edmonton. Around the world, medical services such as renal dialysis are moving out of costly and inconvenient hospital facilities and into more affordable, accessible community facilities where services are accessible 24/7 to patients and their families. The new renal dialysis clinic is one such facility.
VISION
Every square inch of the new clinic is carefully designed and executed to create a space that is not only functional, but offers a sense of home for patients. Due to the nature of dialysis treatment, with patients returning several times a week for sessions that run for hours at a time it is paramount that the clinic offers a welcoming environment that is pleasing to return to time and time again. The interior of the clinic is a well-planned and executed space that empowers the clinical staff team to deliver outstanding patient care.
SETTING A PRECEDENT
Offering 30 dialysis stations on the main floor and operating 24 hours a day, the WEKC is the first dialysis clinic of this scale set outside of a hospital in Alberta. The clinic offers a multitude of dialysis treatment options to ambulatory patients in the Edmonton area. A large loading area, storage, teaching space, and technical spaces are all carefully planned to serve the patients and staff in the most comfortable and efficient manner possible. The second floor accommodates patients who are able to do haemodialyis at home and offers equipment for staff training.
A SPACE FOR HEALING
Both emotional and physical wellness are prioritized in the space’s design strategy. Elements of the natural environment are integrated within the interior’s aesthetic; images drawn from local Alberta botanicals, including eye-catching, illuminated acrylic ceiling panels with high-resolution imagery taken from the natural environment, glazing panels with actual grass inlays, wood-toned pony walls, and nature-inspired flooring work together to cultivate a warm, tranquil, and welcoming atmosphere. Each patient is able to control the lighting and climate within their dialysis unit, encouraging comfort and restfulness alongside individual privacy and autonomy.
VIDEO PROFILE
Team Members
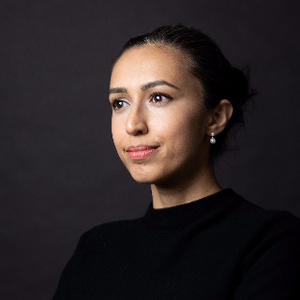
Karamjit Grewal
Director of Project Operations, CSP, WELL AP

Toni Chui
Senior Interior Designer

Trish Bolen
Contract Administrator / Quality & Sustainability Technologist LEED AP BD C
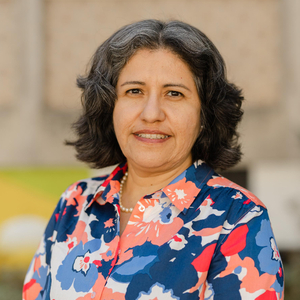
Veronica Izmalli Hernandez Ibarra
Architect

Vivian Manasc
Founding Principal, Architect, AAA, AIBC, NWTAA, SAA, FRAIC, MBA, LEED®AP, GCB.D, LLD (Hon), AOE

