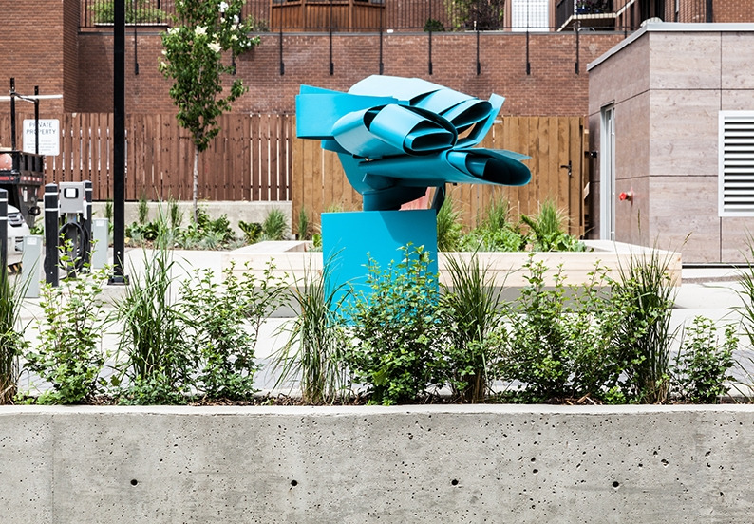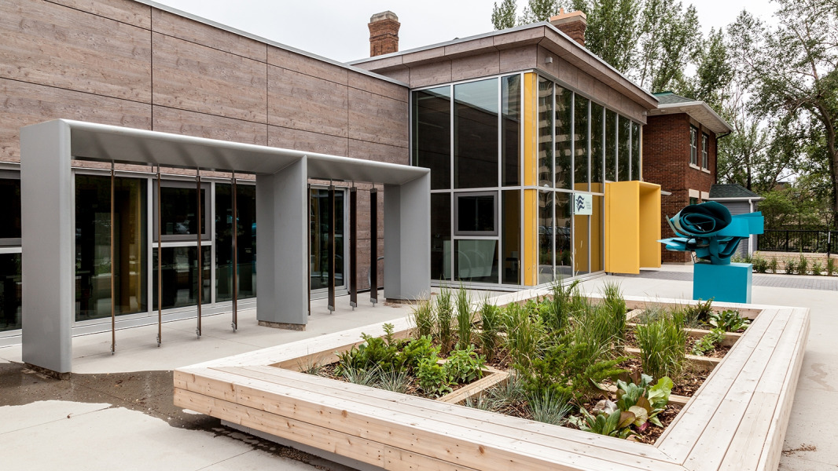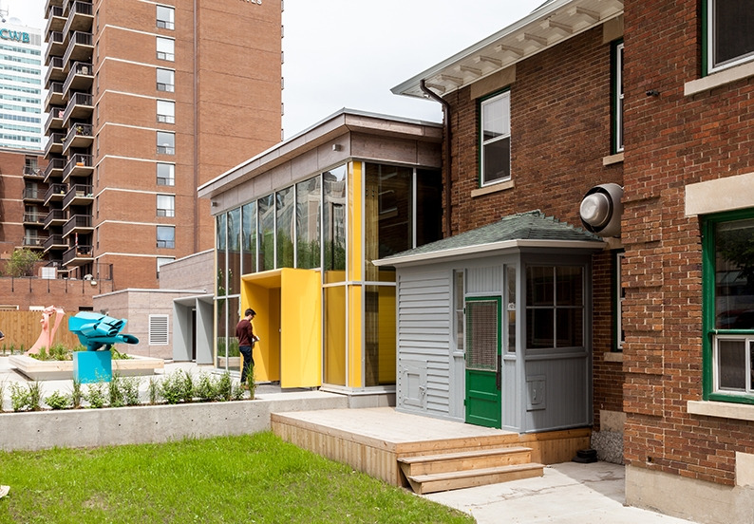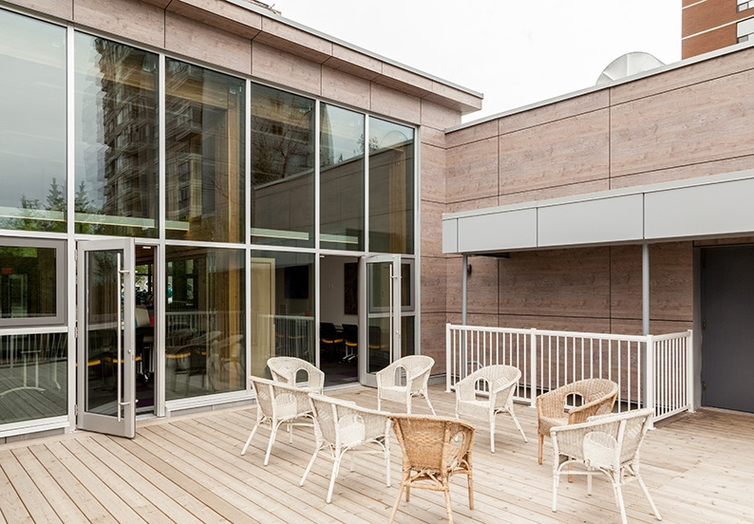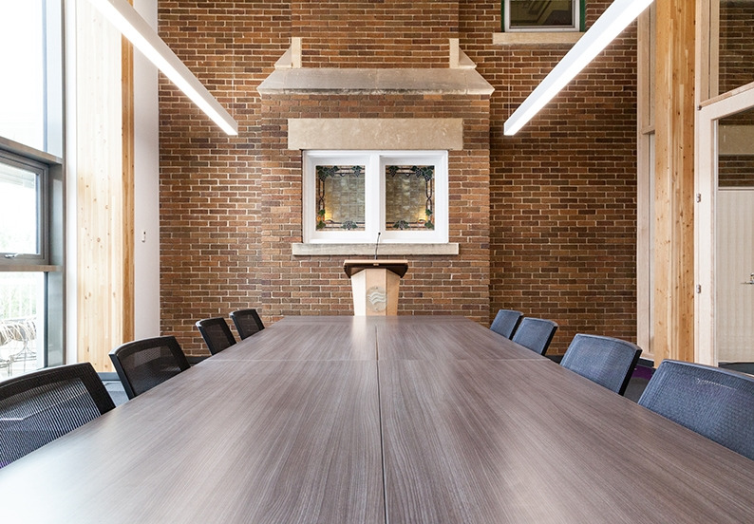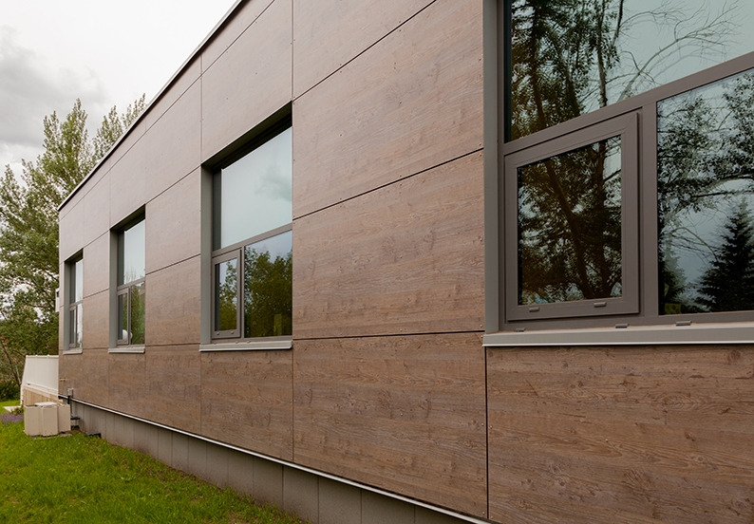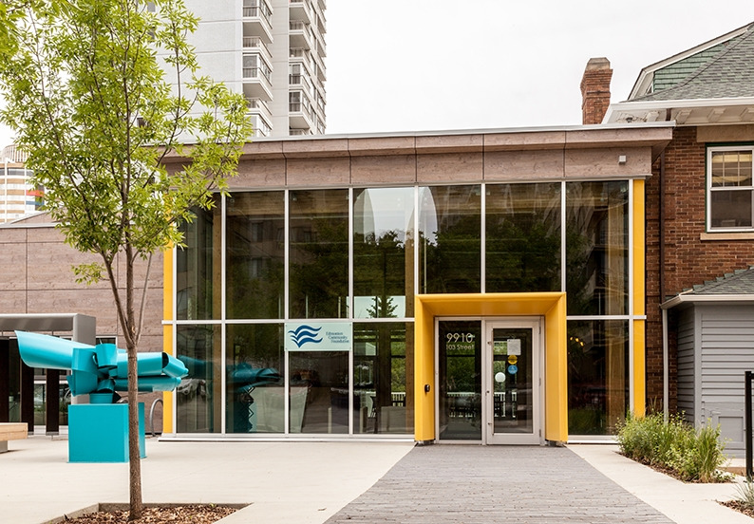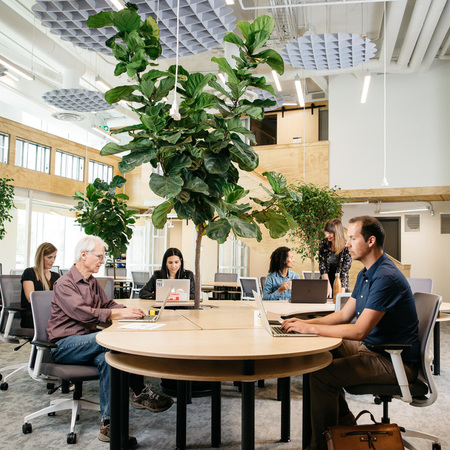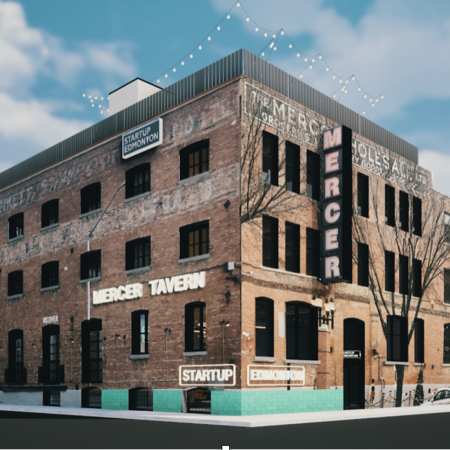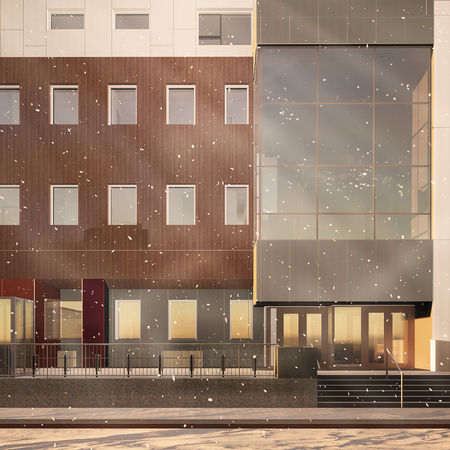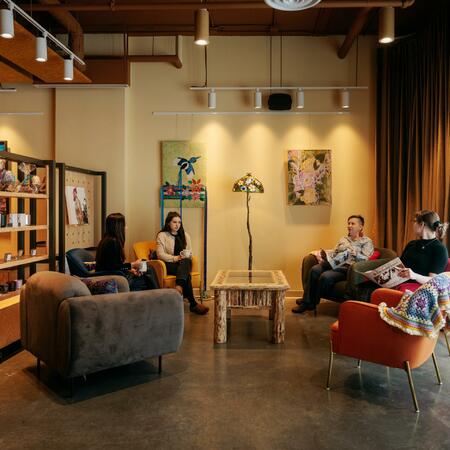Project Sectors
HISTORY
For many years, the philanthropic organization, Edmonton Community Foundation (ECF), has served the greater Edmonton area from the well-known “Hilltop House” located in the downtown core. Built in 1912, this charming former residence and the ECF have enjoyed a long and beautiful association. Unfortunately, their much-beloved home was proving inadequate to meet the rapidly-growing needs of the Foundation.
VISION
Though the Foundation had outgrown the Hilltop House, they were reluctant to relocate. A neighbouring building, an outdated telephone equipment provider, became vacant and a rare and exciting challenge presented itself: to marry these two structures in a way that was cohesive, sustainable, and faithful to their individual historical characters.
BRIDGING THE GAP
Rather than completely deconstructing one or both of the buildings, we re-imagined an integration that was subtle, efficient, and cost-effective: a new building to act as a link between the separate spaces. The new building—a transparent volume—serves as a transition space that acknowledges the histories of each structure and their unique attributes. Energy efficiency upgrades were implemented at both Hilltop House and the old telephone building, offering occupants spaces that are both beautiful and healthy.
Team Members
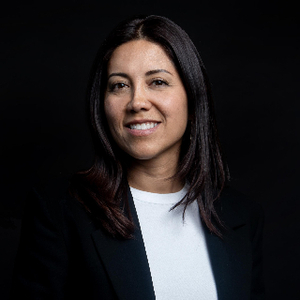
Erika McElhinney
Interior Designer, B. Des

Michael Turner
P.Eng., LEED®AP BDC, Principal

Miguel Queponds
Architect, AAA

Richard Isaac
Founding Principal Architect AAA, AIBC, NWTAA, SAA, FRAIC
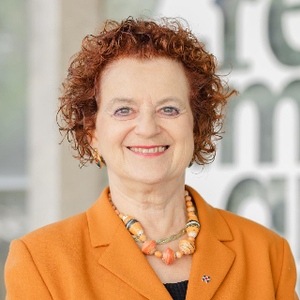
Vivian Manasc
Founding Principal, Architect, AAA, AIBC, NWTAA, SAA, FRAIC, MBA, LEED®AP, GCB.D, LLD (Hon), AOE

