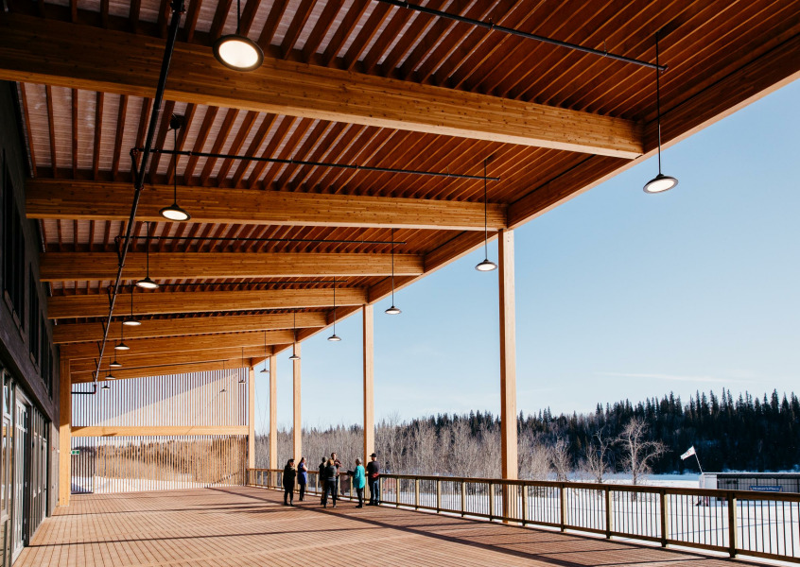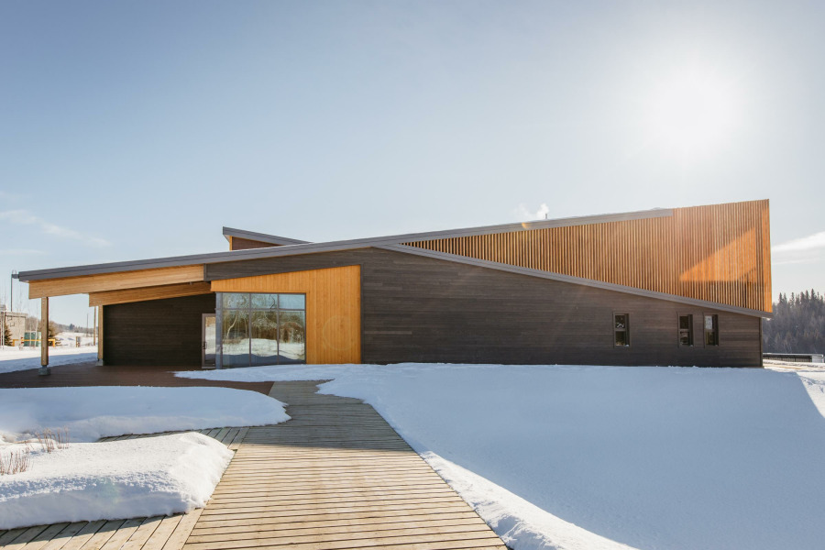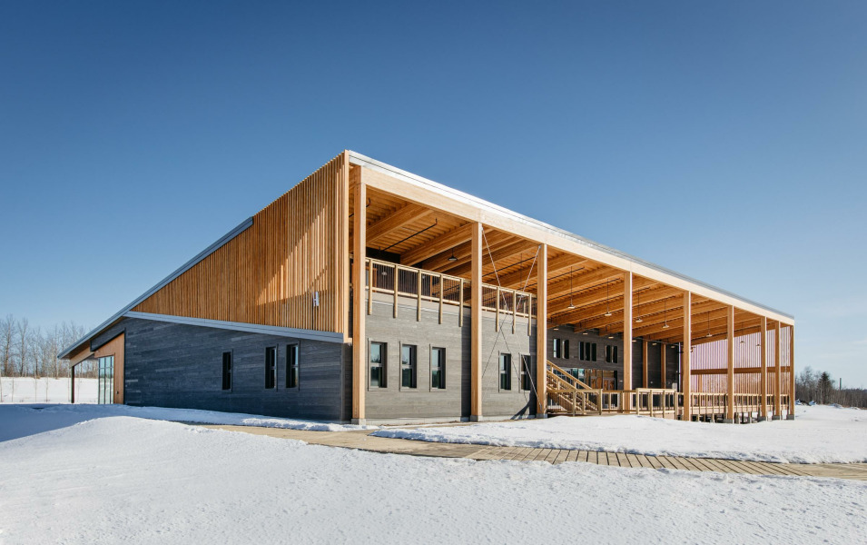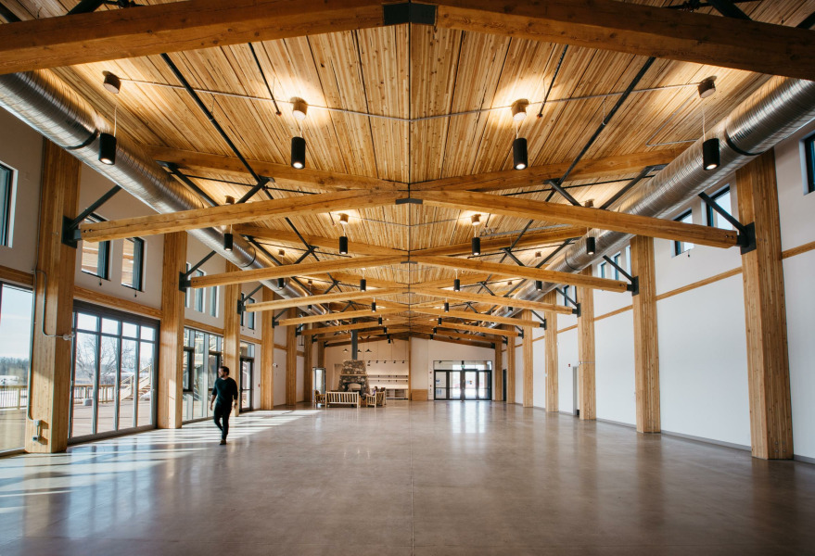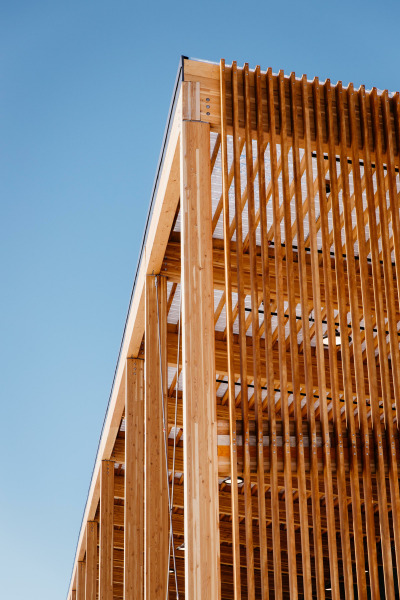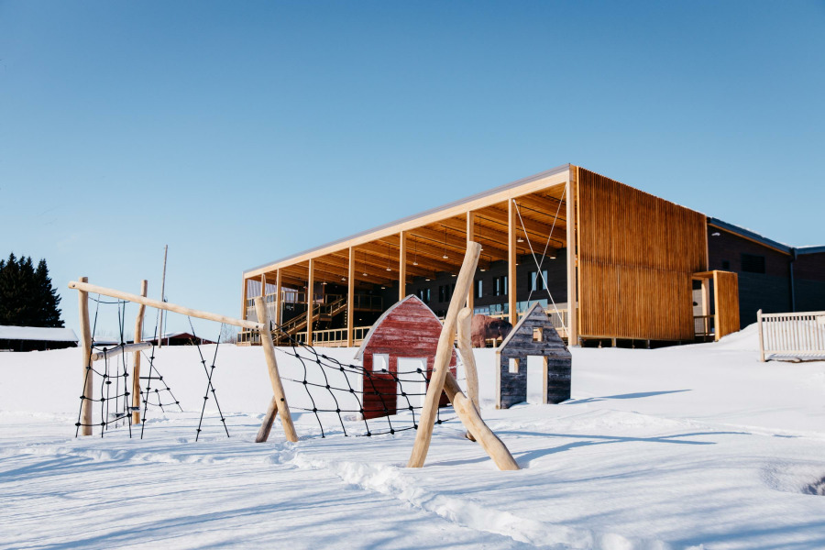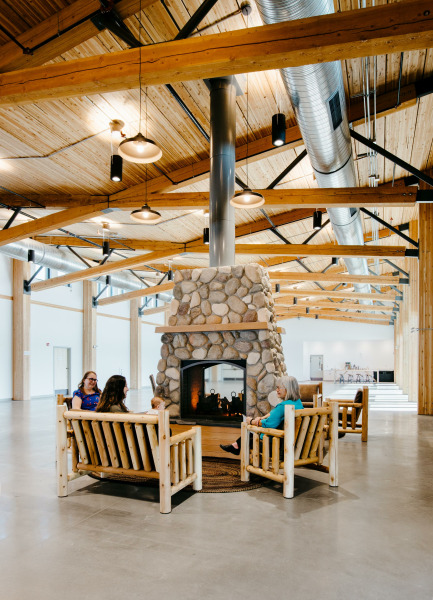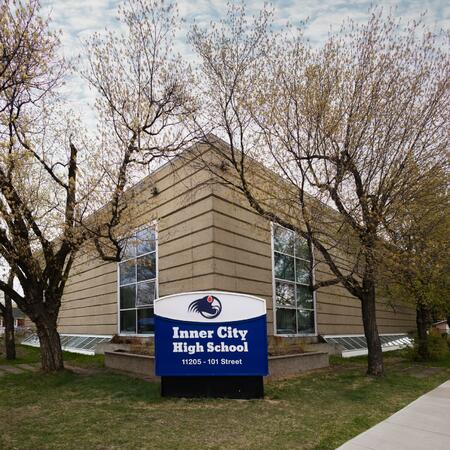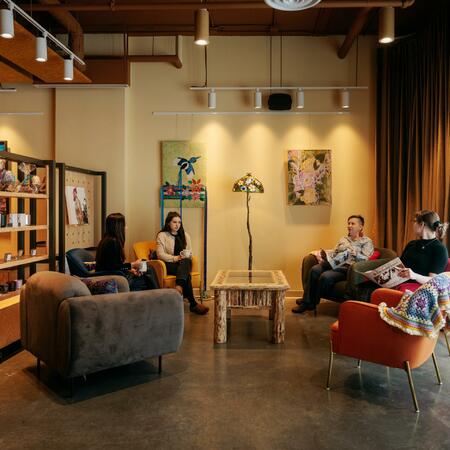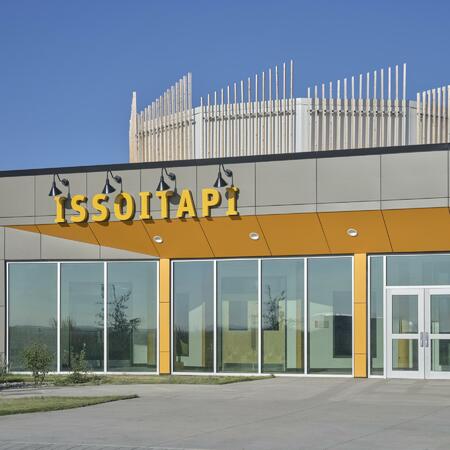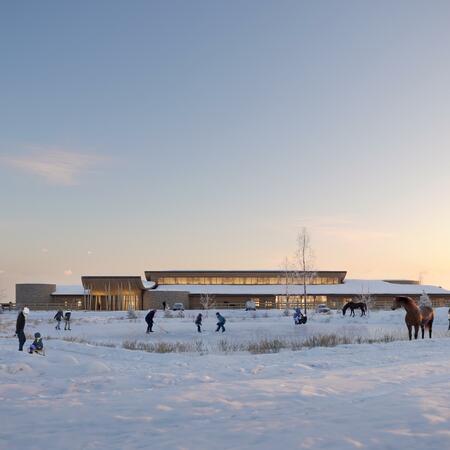Project Sectors
HISTORY
As Alberta’s first major Métis interpretative centre, Métis Crossing stands as an essential landmark in the Canadian and Indigenous cultural landscape. Located on the Saskatchewan River, the site has served for centuries as an important river crossing for Indigenous people, missionaries, voyageurs, fur traders and farmers. Now, Métis Crossing is a rich resource for education on Métis culture and a vibrant and growing tourist destination.
VISION
Métis Crossing’s Gathering Centre celebrates the culture, history and the contributions of Métis people within Canada. Finding their current spaces and facilities insufficient to meet the increasing demand for Indigenous cultural experiences, the Métis Crossing community collaborated with our team to envision a new, expansive, and innovative gathering space for the site. The new Centre reflects the values integral to the Métis community, which include self-sufficiency, respect of elders, participation of youth, and pride in one’s cultural heritage. In both its traditional aesthetics and functional programming, the Gathering Centre is a demonstration of the Métis belief in the importance of belonging and respect for the land and its inhabitants.
INVITING THROUGH DESIGN
The space is flexible, inviting, and coherent with the natural landscape. Towering timber columns frame the south-facing exterior, sheltering the large 300-person deck and providing a transitional element between the building’s interior and the surrounding landscape. The heart of the structure, the assembly room, has access to every program within the building, including the deck, and adjustable dividing walls offer flexibility and encourage the flow of people between spaces.
SUSTAINABILITY AND SELF-SUFFICIENCY
Passive House and Net Zero energy strategies align with the community’s values of self-sufficiency and appreciation of the natural environment. Strategies implemented in our design concept include improved glazing performance exceeding minimum standards, passive ventilation to improve air circulation, and east-west building orientation ideal for maximizing daylight and passive heating and cooling.
RECOGNITION
Canadian Wood Council Wood WORKS!, Prairie Wood Design Award: Institutional, 2021 Prairie Wood Design Awards
MEDIA
Team Members

Michael Turner
P.Eng., LEED®AP BDC, Principal

Roland Hoath
Post Construction / Occupancy

Tiffany Shaw
Architect, AAA, AIBC, MRAIC

Toni Chui
Senior Interior Designer
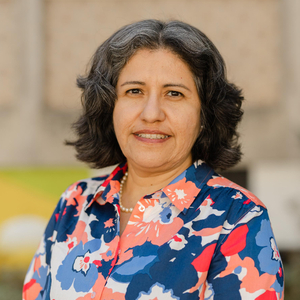
Veronica Izmalli Hernandez Ibarra
Architect

Vivian Manasc
Founding Principal, Architect, AAA, AIBC, NWTAA, SAA, FRAIC, MBA, LEED®AP, GCB.D, LLD (Hon), AOE

