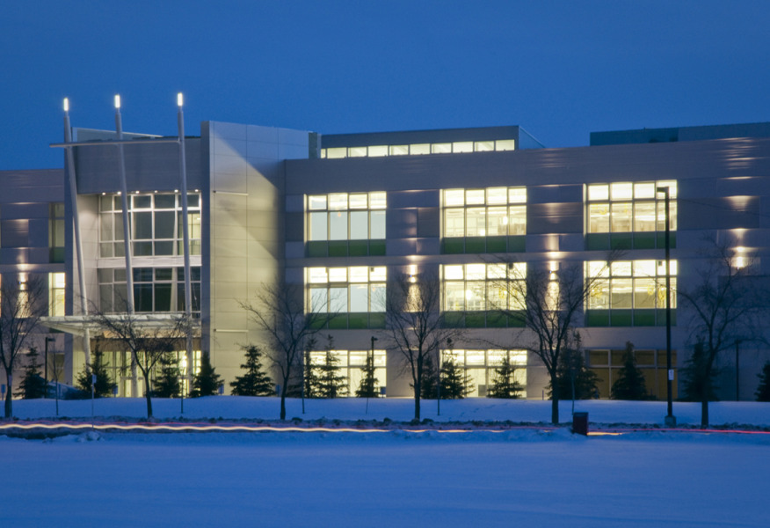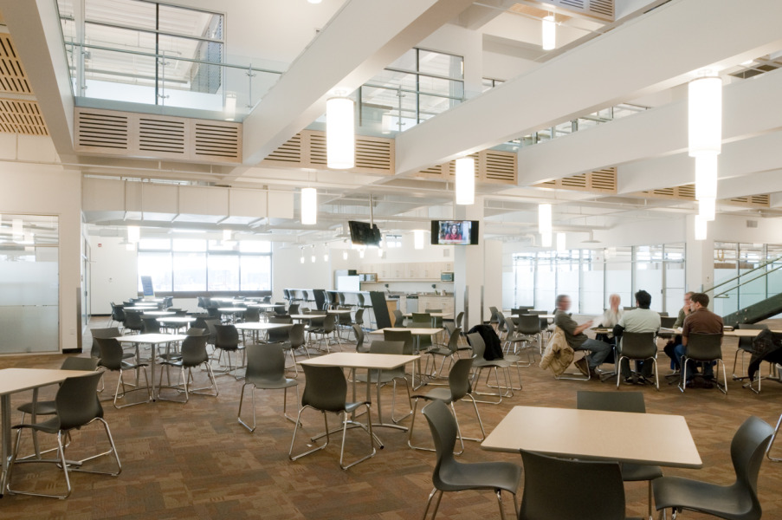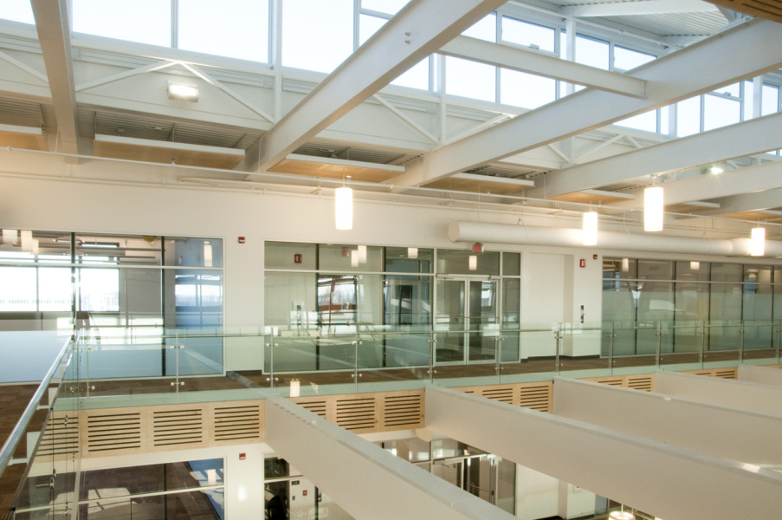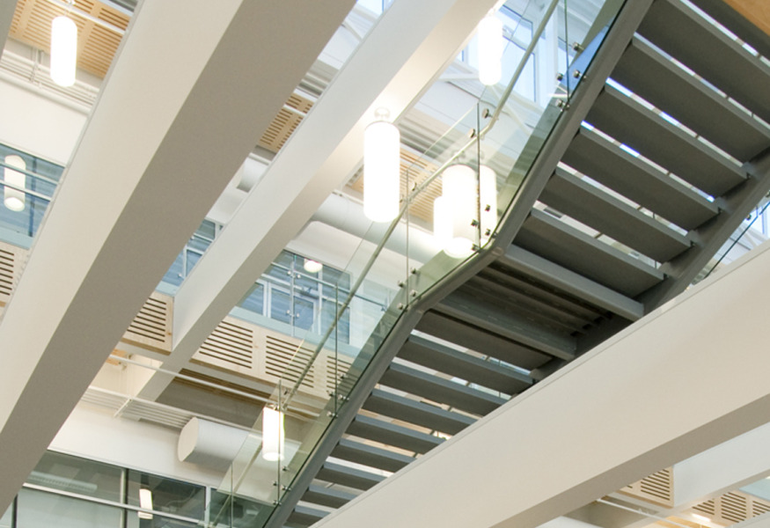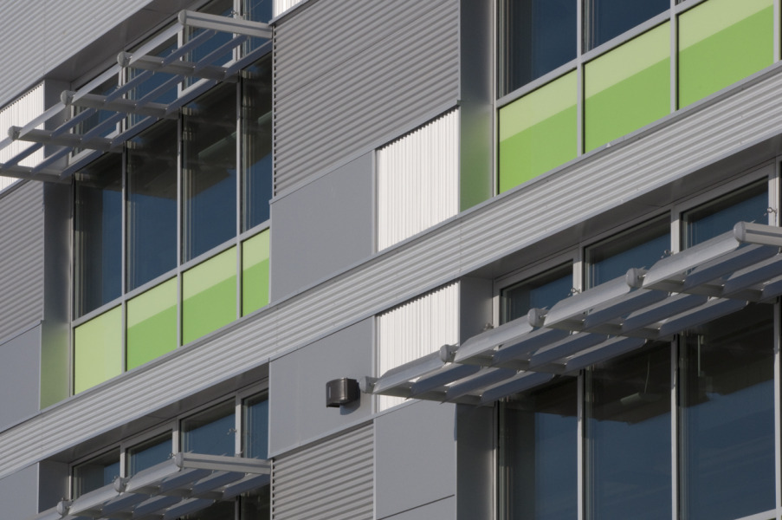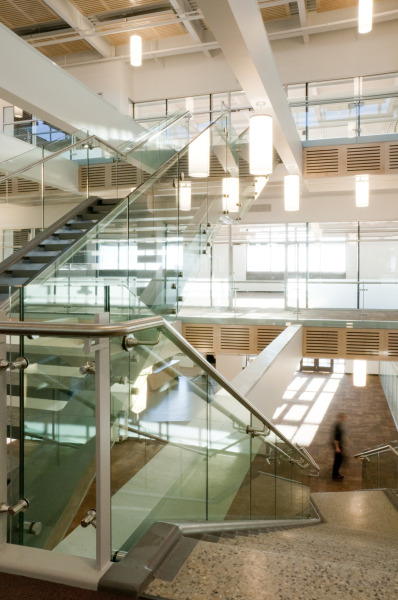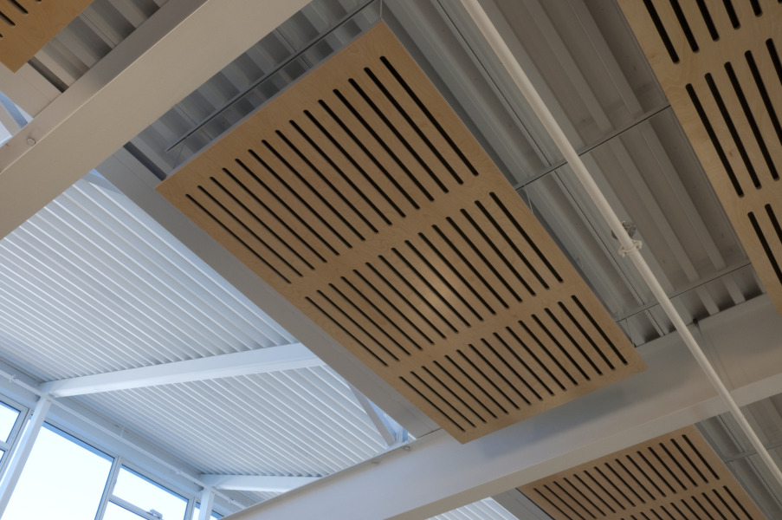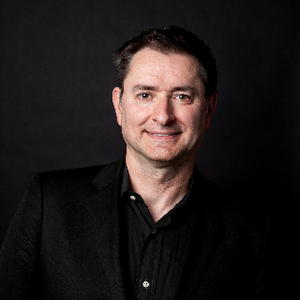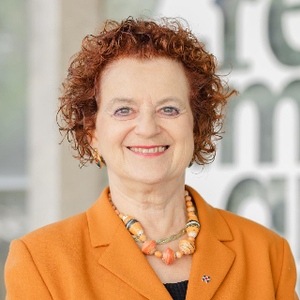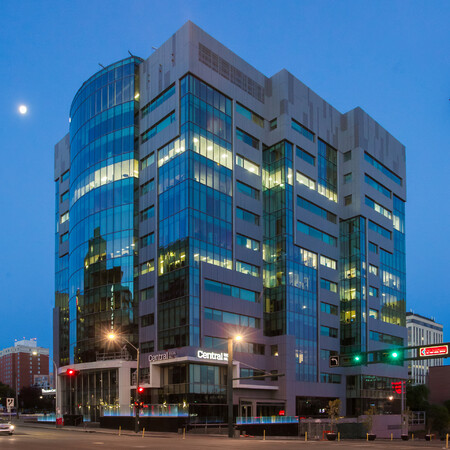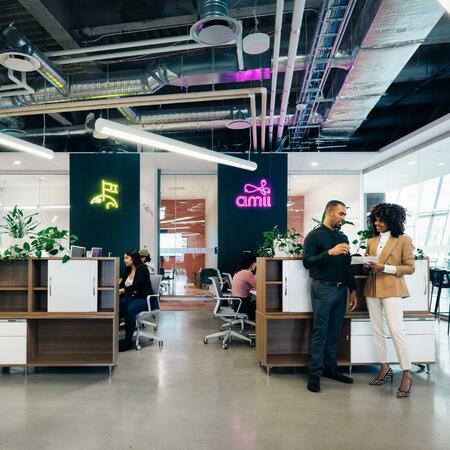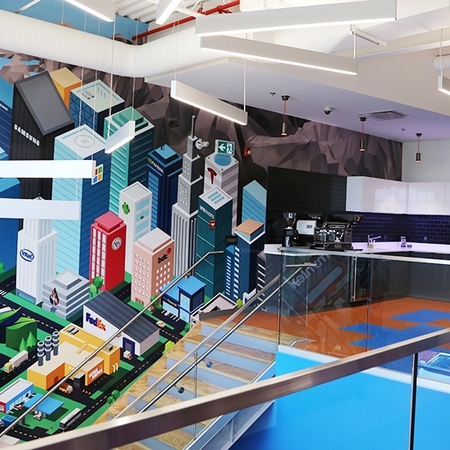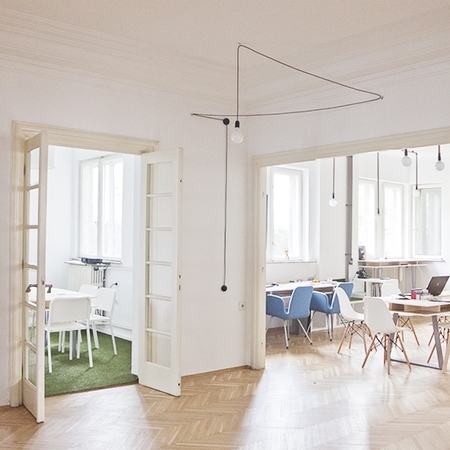Project Sectors
HISTORY
This former call centre in Edmonton was dark, dingy, and highly inefficient in its energy consumption. Originally erected as a mirror build of a facility in Oklahoma, the call centre was designed to weather the relentless sun of the southern United States and to maximize worker capacity and efficiency—at the expense of occupant comfort.
VISION
How do you transform a massively high-maintenance and inefficient structure into a beautiful, comfortable, and healthy (and LEED®-certified!) environment? Our answer: by punching a hole into its centre! Our radical redesign gave this out-of-date corporate cube a new lease on life, bringing into existence a new Corporate Centre that is a light-filled, comfortable, and kind to the environment.
REIMAGINED AND GREEN
We know that a reimagined build is always kinder to the earth than a new construction. The revitalized Corporate Centre stands as a testament to the transformative power of sustainable re-design. Our design team re-skinned the building’s exterior by adding a new high-performance envelope with extra layers of insulation and cladding, as well as high-efficiency windows and new south-facing sun shades. These upgrades not only massively improved the occupant experience, but they increased the building’s energy efficiency as well by an astounding 42%. The envelope combined with our innovative mechanical systems and efficient space programming have saved our clients over $300 000 a year in utilities.
ALL IN THE DETAILS
Our philosophy is holistic and integrated design. We took into careful consideration every detail of the imagined building. From the coat hooks to the mirrors, we reused high-quality materials wherever possible and used only lumber certified by the Forestry Stewardship Council.
For more about this early Reimagine project, check out this article from our Reimagine Magazine

