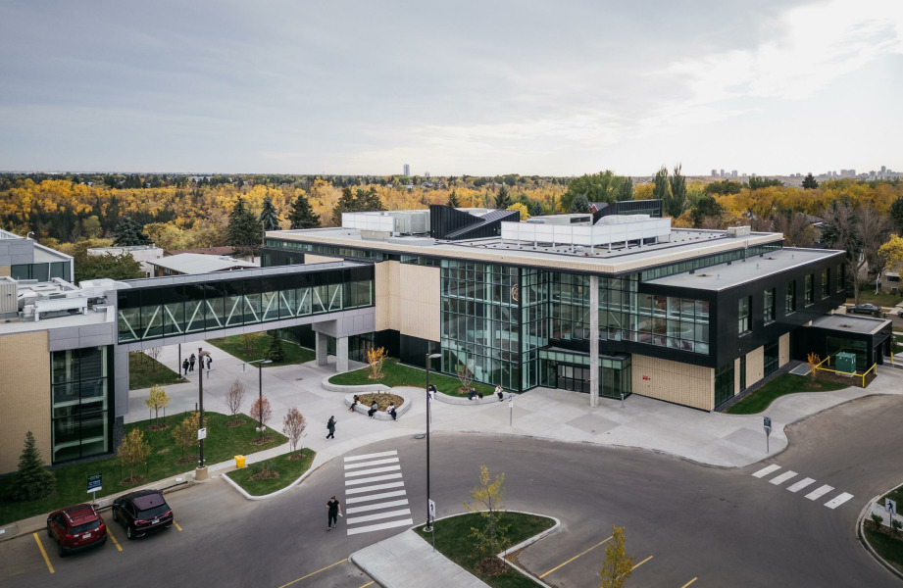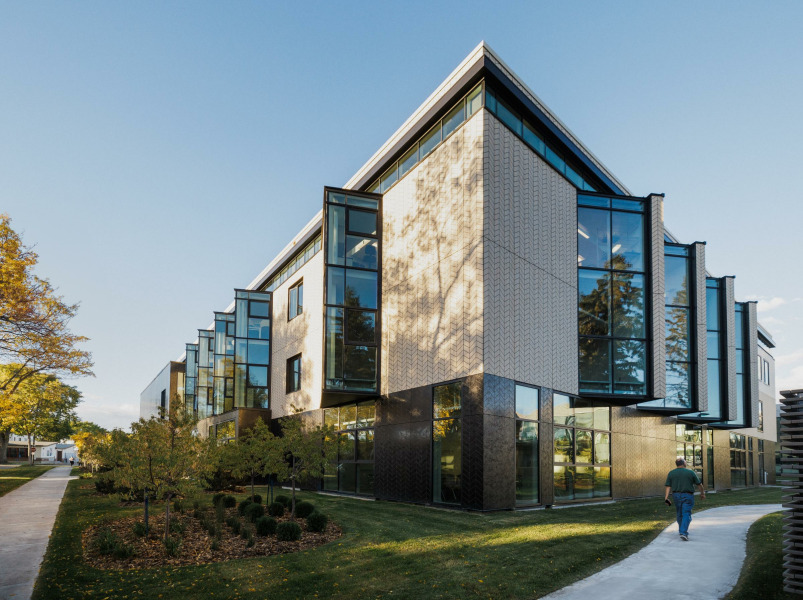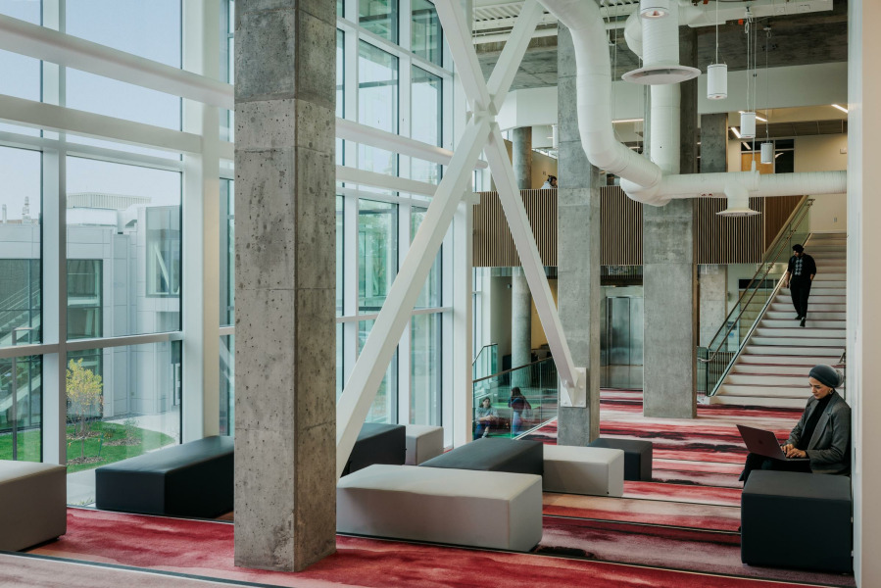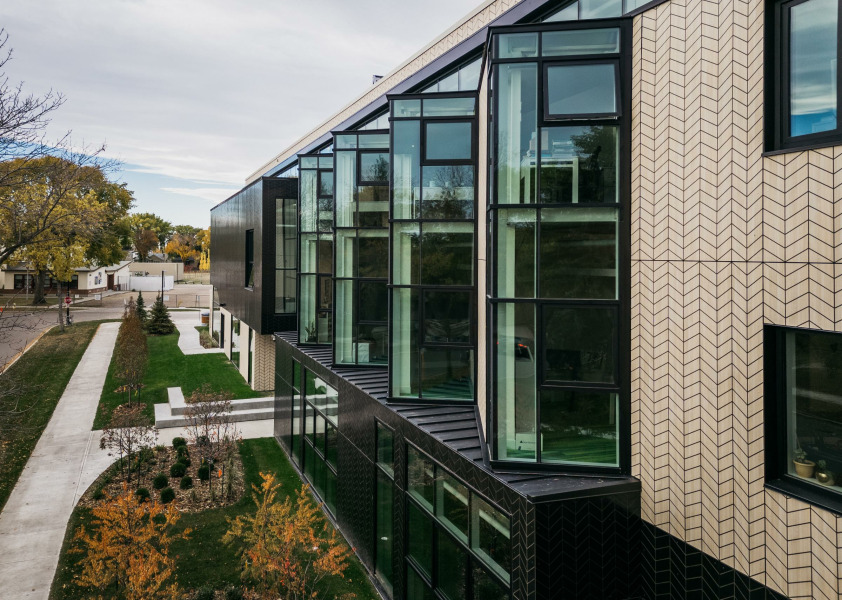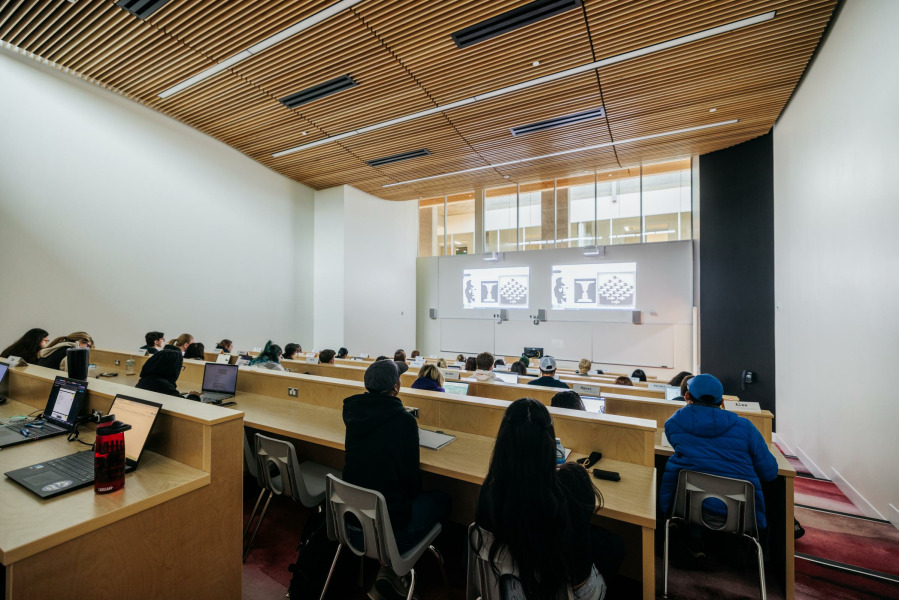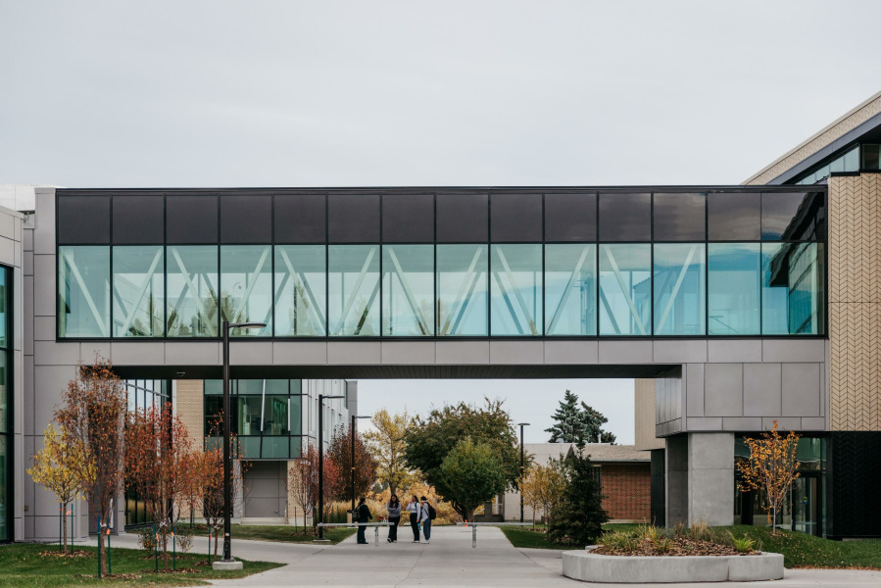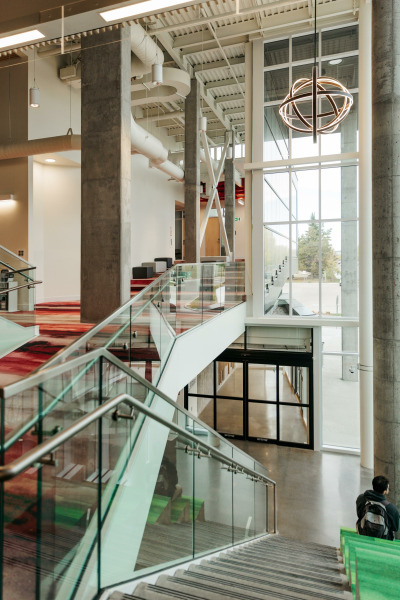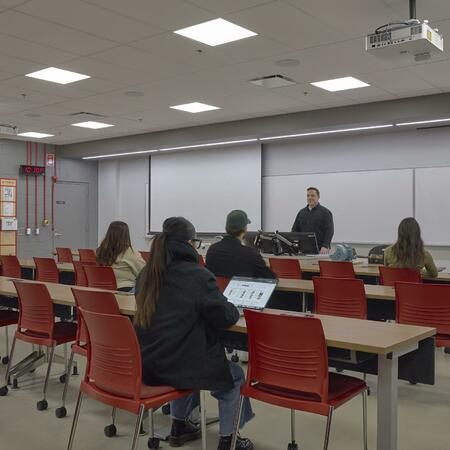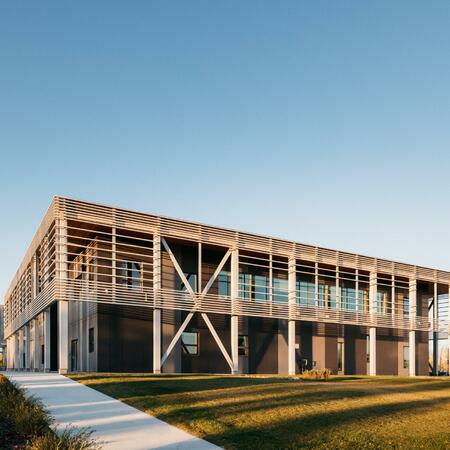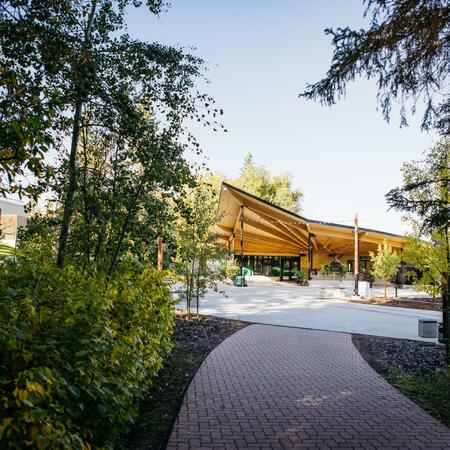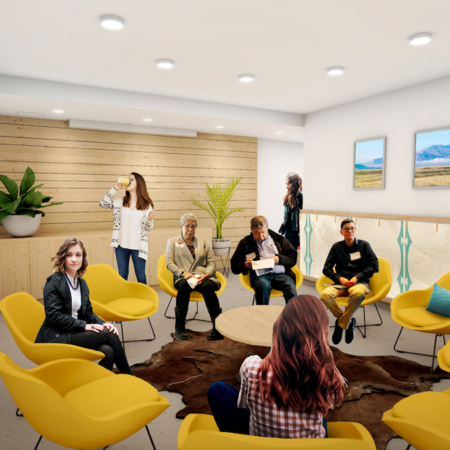Project Sectors
Concordia University of Edmonton’s Braaksma Hall is the newest building on campus, opening its doors to students in Fall 2024. It is a state-of-the-art learning facility that offers lecture halls, labs and learning spaces and helps Concordia University of Edmonton (CUE) respond to enrollment growth while maintaining the close-knit community its student body enjoys. A sustainable and accessible space, Braaksma Hall supports CUE’s historical legacy while addressing contemporary needs, aligning with modern architectural expectations and emphasising energy efficiency, environmental responsibility, and inclusivity.
CONTEXT
Braaksma Hall’s two-and-three-storey sections offer 5770 m² of space. Architecturally, it is strategically positioned to integrate with the community along 73 Street, near 109 Avenue and Virginia Park School. Its programme includes 55 offices, 22 breakout rooms, 15 classrooms, 3 labs and 2 lecture theatres. Braaksma Hall features a two-level underground parkade for 122 vehicles, which helps to maximise campus green space, reduce parking surface area and offer increased accessibility. The engagement with the 73 Street community helped shape the project to meet both University’s requirements and local needs.
SENSE OF PLACE
Each floor features gathering spaces tailored for varied activities. The main floor boasts a light-filled atrium with polished concrete and suspended mesh ceilings, using neutral materials that will allow future occupants to personalise the space. The second floor common area is a bright, semi-private lounge-like space showcasing natural wood, which creates a calming environment. Tiered gathering spaces encourage social interaction, while full-height curtain walls bring in natural light and celebrate the changing seasons. These designs bolster occupant well-being, featuring operable windows, natural light, fresh air circulation, and post-pandemic safety adaptations, such as wider corridors, ramps, and socially distanced workspaces.
ENVELOPE UNIQUENESS
Braaksma Hall’s façade seamlessly merges aesthetics and energy efficiency, featuring high-performance curtain walls, glazing, and composite wall panels. Wood veneer and black finishes, alongside a dynamic herringbone pattern, create a smooth transition between exterior and interior spaces. The roof and stair penthouse, clad in black standing seam metal, offer both durability and a modern aesthetic. The building’s west façade features an eye-catching multi-faceted design that creates a visually appealing effect while reducing heat gain.
SUSTAINABILITY FEATURES
The facade at Braaksma Hall is 50% glazing which, in Alberta’s climate, often signals poor thermal performance. However, Braaksma Hall is a test bed for a new and highly efficient glazing system: it is North America’s first project to integrate Vacuum Insulated Glass (VIG) units, which are a staggering 50% more efficient than standard triple glazing! Paired with a fibreglass framing system, Braaksma Hall features the most thermally efficient curtain wall that North America has seen to date. Compared to a traditional system, with triple glazing and an aluminium frame, Braaksma Hall’s system will save 155 tons of carbon emitted every year. The building’s energy data will be tracked through a comprehensive set of modelling, monitoring and analysis tools, which the University can use as a test bed for future projects, to cut energy consumption, improve building performance and use as a teaching tool.
Braaksma Hall was created in a collaborative partnership: Najfeldt Architects was the Prime Consultant, and Reimagine Architects had the pleasure of taking on the role of Design Architect.
Team Members
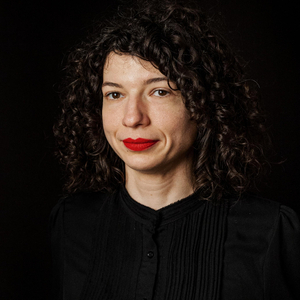
Ana-Dora Matei
Architect, OAR

Andreea Stanica
Architect, OAR

Jay Wigston
Electrical CA Manager, CME

Karamjit Grewal
Director of Project Operations, CSP, WELL AP

Marwa Alshara
Lead Architect, Facilitator, AAA, LEED® AP BDC, WELL AP

Michael Turner
P.Eng., LEED®AP BDC, Principal

Mohammad Abtahi
P. Eng, LEED AP BDC, Principal, Electrical Engineer

Steve Vallerand
Principal, Senior Architectural Technologist

Toni Chui
Senior Interior Designer
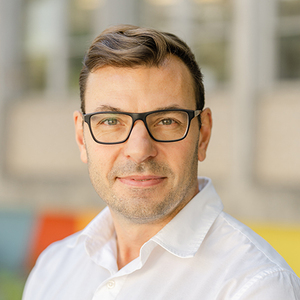
Vedran Škopac
Principal
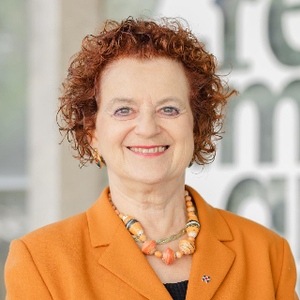
Vivian Manasc
Founding Principal, Architect, AAA, AIBC, NWTAA, SAA, FRAIC, MBA, LEED®AP, GCB.D, LLD (Hon), AOE

